105 Allenby Lane, Simpsonville, SC 29680
Local realty services provided by:ERA Live Moore
105 Allenby Lane,Simpsonville, SC 29680
$373,000
- 5 Beds
- 3 Baths
- - sq. ft.
- Single family
- Pending
Listed by: joshua hermoso
Office: keller williams drive
MLS#:1566488
Source:SC_GGAR
Price summary
- Price:$373,000
- Monthly HOA dues:$42.17
About this home
Contact agent for more information on special buyer advantages! | Welcome to your dream home! This stunning 5-bedroom, 3-bathroom Craftsman-style beauty blends timeless character with modern comfort. From the moment you step into the inviting foyer, you'll feel the warmth and charm that makes this home truly special. Inside an open, light-filled floor plan create a space that’s both elegant and livable. The spacious kitchen flows seamlessly into the living and dining areas, perfect for everyday living or entertaining guests. Upstairs, a versatile loft offers space for a playroom, home gym, or cozy reading nook, while the den on the main floor makes an ideal home office or quiet retreat. With five generously sized bedrooms—including a luxurious primary suite—you’ll have room for everyone and everything. The fenced-in backyard is ready for outdoor gatherings, gardening, or pets at play, and the attached 2-car garage adds convenience and extra storage. Whether you're hosting a summer barbecue, working from your stylish den, or relaxing in your private yard, this home has something for everyone. Come experience the charm, space, and craftsmanship you've been searching for. This is more than just a house—it’s where your next chapter begins.
Contact an agent
Home facts
- Year built:2023
- Listing ID #:1566488
- Added:91 day(s) ago
- Updated:November 15, 2025 at 09:06 AM
Rooms and interior
- Bedrooms:5
- Total bathrooms:3
- Full bathrooms:3
Heating and cooling
- Cooling:Electric
- Heating:Electric, Forced Air
Structure and exterior
- Roof:Composition
- Year built:2023
- Lot area:0.14 Acres
Schools
- High school:Woodmont
- Middle school:Woodmont
- Elementary school:Ellen Woodside
Utilities
- Water:Public
- Sewer:Public Sewer
Finances and disclosures
- Price:$373,000
- Tax amount:$2,182
New listings near 105 Allenby Lane
- Open Sun, 2 to 4pmNew
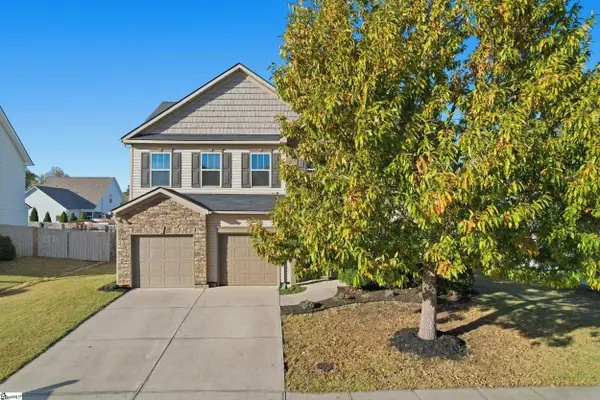 $369,888Active4 beds 3 baths
$369,888Active4 beds 3 baths24 Dunsborough Drive, Simpsonville, SC 29680
MLS# 1574947Listed by: SERHANT. - New
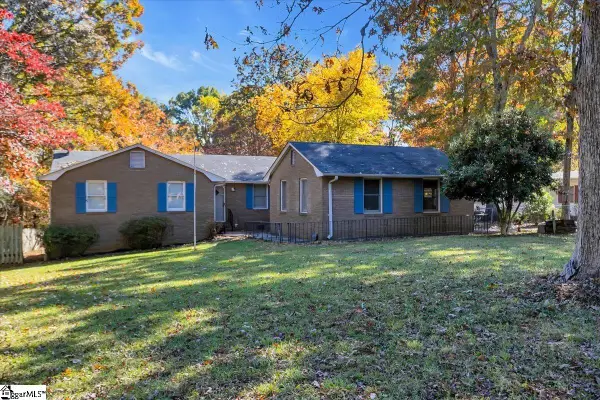 $279,000Active3 beds 4 baths
$279,000Active3 beds 4 baths219 Greenbriar Drive, Simpsonville, SC 29680
MLS# 1574858Listed by: BHHS C DAN JOYNER - MIDTOWN - Open Sat, 11am to 1pmNew
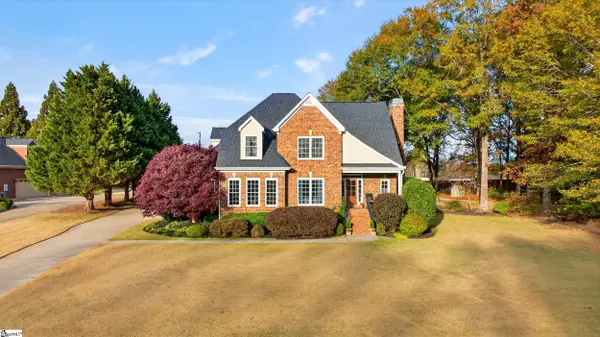 $699,000Active4 beds 4 baths
$699,000Active4 beds 4 baths23 Bingham Way, Simpsonville, SC 29680
MLS# 1574905Listed by: BHHS C DAN JOYNER - CBD - New
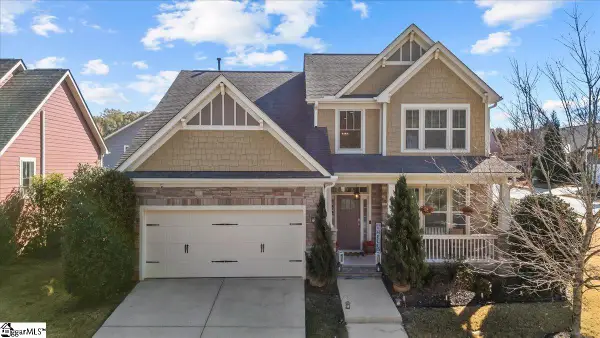 $449,950Active4 beds 3 baths
$449,950Active4 beds 3 baths100 Summer Oak Lane, Simpsonville, SC 29680
MLS# 1574907Listed by: ENCORE REALTY - New
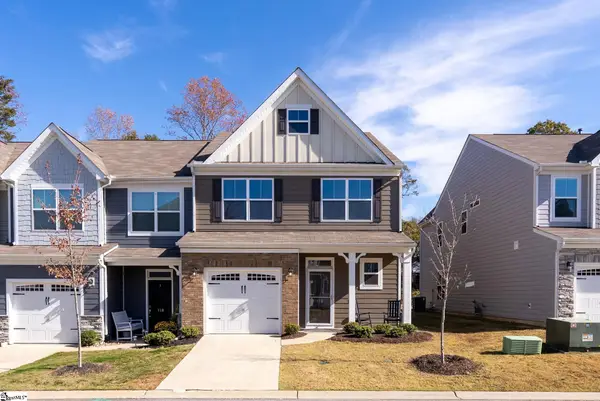 $294,900Active3 beds 3 baths
$294,900Active3 beds 3 baths116 Cross Arbor Drive, Simpsonville, SC 29681
MLS# 1574932Listed by: SOUTHERN EQUITY REALTY - New
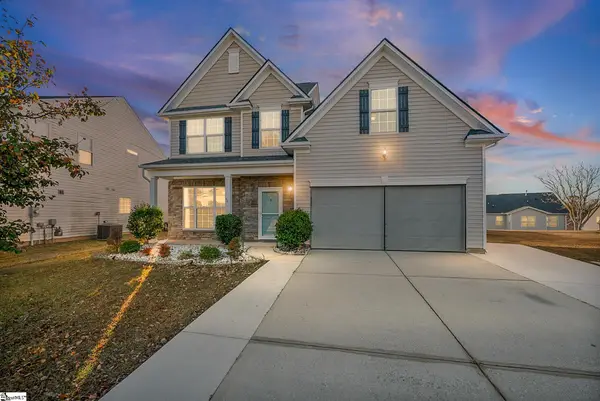 $345,000Active4 beds 3 baths
$345,000Active4 beds 3 baths5 Nermal Court, Simpsonville, SC 29681
MLS# 1574935Listed by: EXP REALTY LLC - New
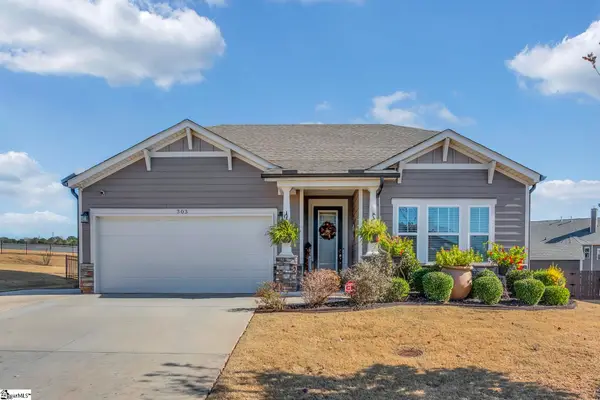 $485,000Active4 beds 4 baths
$485,000Active4 beds 4 baths303 Bristle Fern Trail, Simpsonville, SC 29680
MLS# 1574768Listed by: COLDWELL BANKER CAINE/WILLIAMS - New
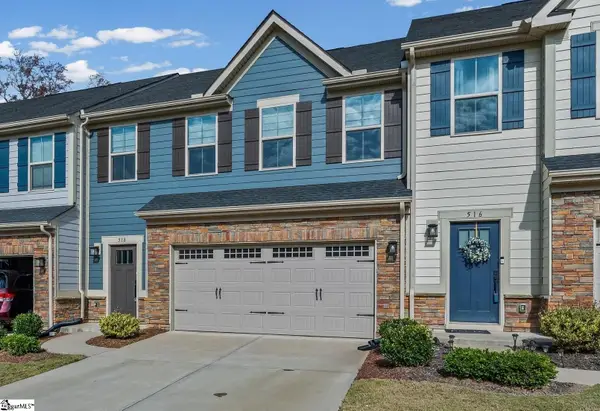 $284,900Active3 beds 3 baths
$284,900Active3 beds 3 baths518 Martin Creek Drive, Simpsonville, SC 29680
MLS# 1574585Listed by: CAROLINA MOVES, LLC - New
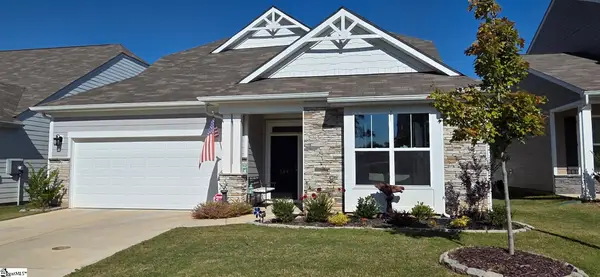 $392,500Active3 beds 2 baths
$392,500Active3 beds 2 baths548 Bartoli Court, Simpsonville, SC 29680
MLS# 1574588Listed by: BHHS C.DAN JOYNER-WOODRUFF RD - New
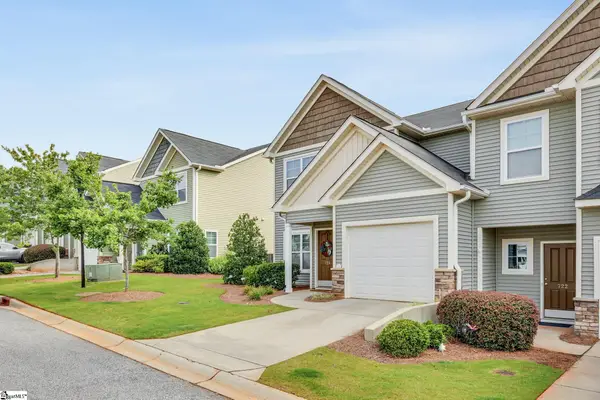 $285,000Active3 beds 3 baths
$285,000Active3 beds 3 baths724 Elmbrook Drive, Simpsonville, SC 29681
MLS# 1574558Listed by: SCOTT REALTY LTD CO
