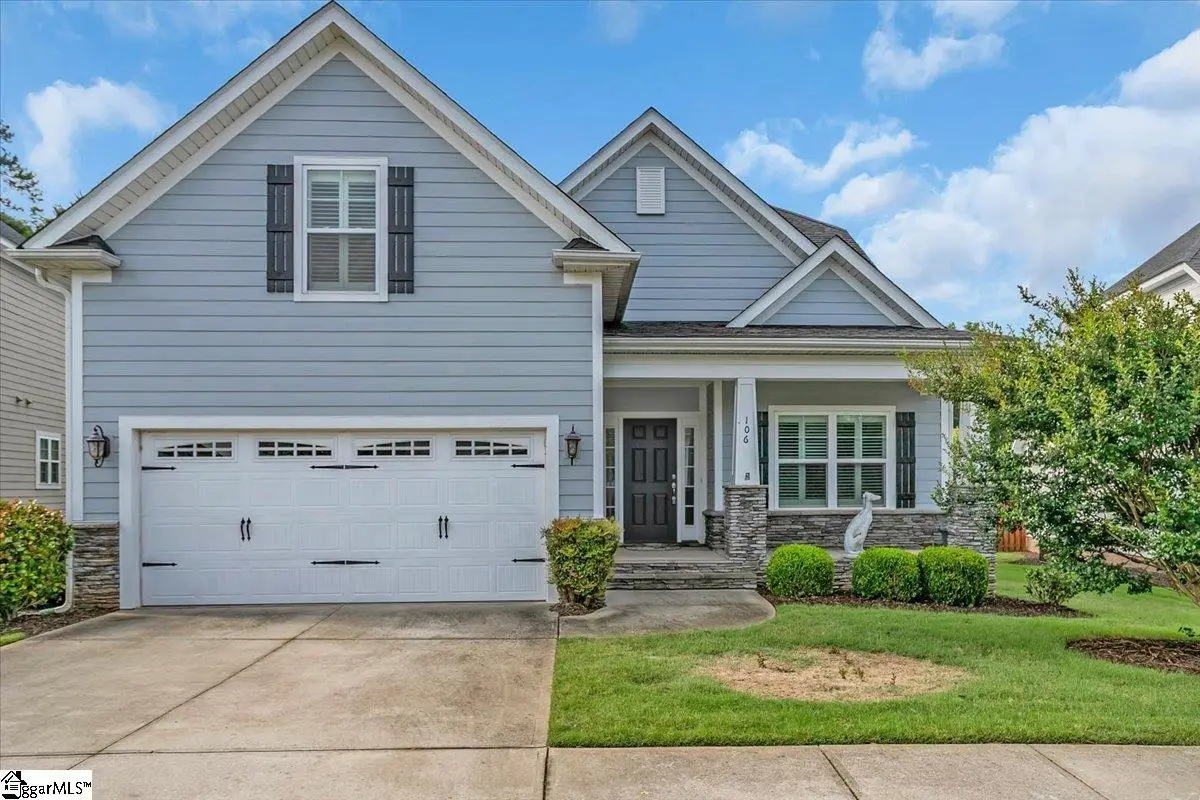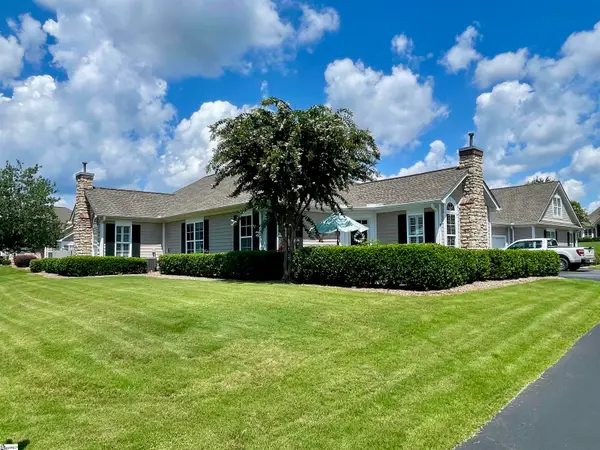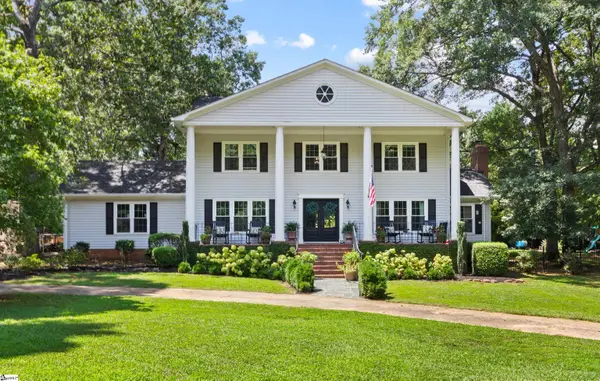106 Moss Wood Circle, Simpsonville, SC 29681
Local realty services provided by:ERA Wilder Realty

106 Moss Wood Circle,Simpsonville, SC 29681
$420,000
- 3 Beds
- 2 Baths
- - sq. ft.
- Single family
- Sold
Listed by:mark cooper
Office:bhhs c dan joyner - midtown
MLS#:1560951
Source:SC_GGAR
Sorry, we are unable to map this address
Price summary
- Price:$420,000
- Monthly HOA dues:$165
About this home
Welcome to 106 Moss Wood Circle – a beautifully maintained 3-bedroom, 2-bath home that combines comfort, style, and functionality in one of Simpsonville’s most desirable neighborhoods. From the moment you step inside, you'll be greeted by gorgeous hardwood floors and an inviting open-concept layout perfect for everyday living and entertaining. The kitchen is a chef’s delight, featuring granite countertops, an eat-in island, and ample cabinet space—ideal for both casual meals and dinner parties. Just off the front entrance, you'll find a flex room that can easily serve as a home office, playroom, or formal sitting area. The primary suite offers a private retreat with plenty of natural light and a spacious en-suite bath. Two additional bedrooms and a second full bath complete the main level, providing comfort and privacy for family or guests. Upstairs, discover a versatile bonus room with a closet—perfect for a fourth bedroom, media room, or gym—plus convenient access to a walk-in attic, offering exceptional storage options. Additional highlights include a 2-car garage with built-in storage, a manicured yard (lawn maintenance included with HOA), and a peaceful community setting close to top-rated schools, shopping, dining, and more.
Contact an agent
Home facts
- Year built:2014
- Listing Id #:1560951
- Added:59 day(s) ago
- Updated:August 18, 2025 at 06:48 AM
Rooms and interior
- Bedrooms:3
- Total bathrooms:2
- Full bathrooms:2
Heating and cooling
- Cooling:Electric
- Heating:Electric, Forced Air, Heat Pump
Structure and exterior
- Roof:Architectural
- Year built:2014
Schools
- High school:Mauldin
- Middle school:Hillcrest
- Elementary school:Monarch
Utilities
- Water:Public
- Sewer:Public Sewer
Finances and disclosures
- Price:$420,000
- Tax amount:$1,620
New listings near 106 Moss Wood Circle
- New
 $910,681Active4 beds 4 baths
$910,681Active4 beds 4 baths4 Peyton Lane, Simpsonville, SC 29681
MLS# 1566669Listed by: HERLONG SOTHEBY'S INTERNATIONAL REALTY - New
 $409,900Active2 beds 2 baths
$409,900Active2 beds 2 baths81 Fudora Circle, Simpsonville, SC 29681
MLS# 1566660Listed by: BHHS C.DAN JOYNER-WOODRUFF RD - New
 $385,000Active4 beds 3 baths
$385,000Active4 beds 3 baths204 Lambert Court, Simpsonville, SC 29680
MLS# 1566641Listed by: BHHS C DAN JOYNER - MIDTOWN  $575,000Pending4 beds 4 baths
$575,000Pending4 beds 4 baths105 Oak Meadow Drive, Simpsonville, SC 29681
MLS# 1566639Listed by: THRIVE REAL ESTATE BROKERS, LLC- New
 $378,681Active3 beds 2 baths
$378,681Active3 beds 2 baths125 Sedgebrook Drive, Simpsonville, SC 29681
MLS# 1566638Listed by: HERLONG SOTHEBY'S INTERNATIONAL REALTY - New
 $378,900Active4 beds 3 baths
$378,900Active4 beds 3 baths251 Chestatee Court, Simpsonville, SC 29680
MLS# 1566624Listed by: REAL GVL/REAL BROKER, LLC - New
 $329,000Active4 beds 3 baths
$329,000Active4 beds 3 baths601 Sydney Court, Simpsonville, SC 29680
MLS# 1566618Listed by: RE/MAX REACH - New
 $367,900Active3 beds 2 baths
$367,900Active3 beds 2 baths102 Harness Trail, Simpsonville, SC 29681
MLS# 1566613Listed by: EXP REALTY LLC - New
 $725,000Active5 beds 4 baths
$725,000Active5 beds 4 baths216 Ashcroft Lane, Simpsonville, SC 29681-29
MLS# 1566577Listed by: KELLER WILLIAMS GREENVILLE CENTRAL - New
 $284,999Active3 beds 2 baths
$284,999Active3 beds 2 baths101 Shagbark Court, Simpsonville, SC 29680
MLS# 1566564Listed by: RE/MAX MOVES FOUNTAIN INN
