106 Scotsburn Court, Simpsonville, SC 29681-7275
Local realty services provided by:ERA Wilder Realty
Listed by:jeffrey e meister
Office:bhhs c dan joyner - midtown
MLS#:1572919
Source:SC_GGAR
Price summary
- Price:$355,000
- Monthly HOA dues:$35.42
About this home
Tucked away at the end of a peaceful cul-de-sac, 106 Scotsburn Court presents a welcoming retreat in the heart of Simpsonville. This beautifully maintained home combines suburban tranquility with the convenience of a vibrant, family-friendly community. As you approach, the quiet street and lush surroundings offer a calming introduction. Inside, the open-concept layout creates a seamless flow for daily life and entertaining. The main floor is adorned with rich, luxury vinyl plank flooring & beautiful window shades throughout, which only adds to the warm & cozy feeling of this home and extends throughout the space, guiding you from one sunlit area to the next. The large great room is the heart of the home, featuring a cozy gas fireplace that beckons you to unwind on chilly evenings. Adjacent to this inviting space, the dining area boasts elegant plantation shutters, offering a touch of classic charm. For those who work from home or need a dedicated creative space, a private office is conveniently located on the main floor. Upstairs, the home continues to impress with a huge primary bedroom and en suite bathroom that spoils you with a new Master Shower. With carefully chosen ceramic wall tiles, stone pebble flooring & all new hardware for the shower & bath, this bathroom is a must see. With 3 more generously sized bedrooms and two and a half baths throughout the home, there is plenty of space for entertaining family and guests. Each room offers a comfortable and private sanctuary, and the entire home feels fresh and modern. Just some new paint to make it your own, this home is ready for you. The outdoor living space is a private paradise. A spacious, extended patio, brick fire pit and modern wood rack for all your fire logs provides the perfect spot for dining al fresco or enjoying a morning coffee. The large, fenced-in backyard offers a safe and secure place for kids and pets to play, giving you peace of mind. With no rear neighbors, your outdoor oasis offers exceptional privacy. A two-car garage provides plenty of room for vehicles and storage. Beyond your doorstep, the home's location is a major highlight. You'll be part of award-winning schools and just moments away from Simpsonville's popular Five Forks area, where a variety of premium eateries and a Publix grocery store await. Major employers, downtown Greenville, and a wealth of local dining and shopping are all within easy reach, thanks to the home's strategic location near I-385. Experience the best of suburban living at 106 Scotsburn Court—a home that's ready to embrace its next chapter with you.
Contact an agent
Home facts
- Year built:2002
- Listing ID #:1572919
- Added:5 day(s) ago
- Updated:October 27, 2025 at 07:29 AM
Rooms and interior
- Bedrooms:4
- Total bathrooms:3
- Full bathrooms:2
- Half bathrooms:1
Heating and cooling
- Cooling:Electric
- Heating:Electric, Heat Pump
Structure and exterior
- Roof:Architectural
- Year built:2002
- Lot area:0.17 Acres
Schools
- High school:Hillcrest
- Middle school:Hillcrest
- Elementary school:Bells Crossing
Utilities
- Water:Public
- Sewer:Public Sewer
Finances and disclosures
- Price:$355,000
- Tax amount:$1,289
New listings near 106 Scotsburn Court
- New
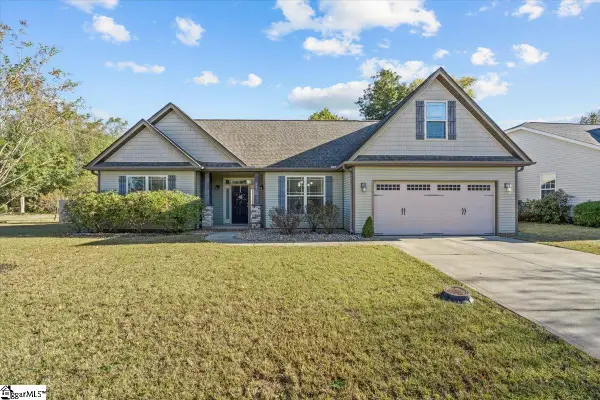 $379,000Active3 beds 2 baths
$379,000Active3 beds 2 baths247 Finley Hill Court, Simpsonville, SC 29681
MLS# 1573305Listed by: BLUEFIELD REALTY GROUP - New
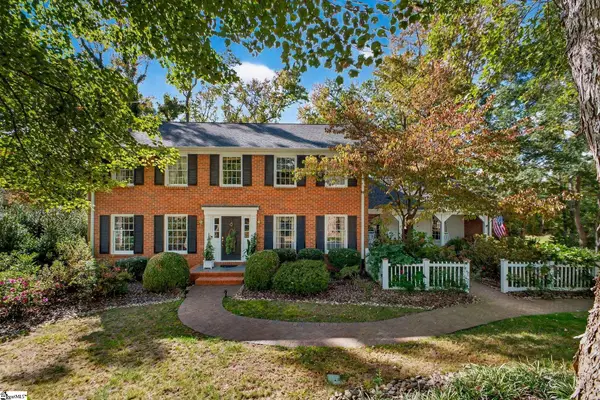 $739,900Active6 beds 5 baths
$739,900Active6 beds 5 baths206 Honey Horn Drive, Simpsonville, SC 29681
MLS# 1573297Listed by: REEDY PROPERTY GROUP, INC - New
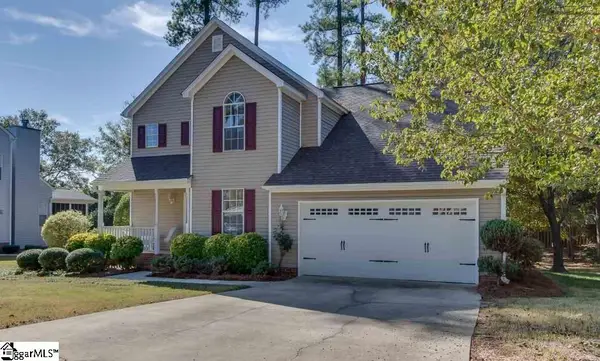 $375,000Active4 beds 3 baths
$375,000Active4 beds 3 baths14 S Penobscot Court, Simpsonville, SC 29681
MLS# 1573295Listed by: RE/MAX HALO - New
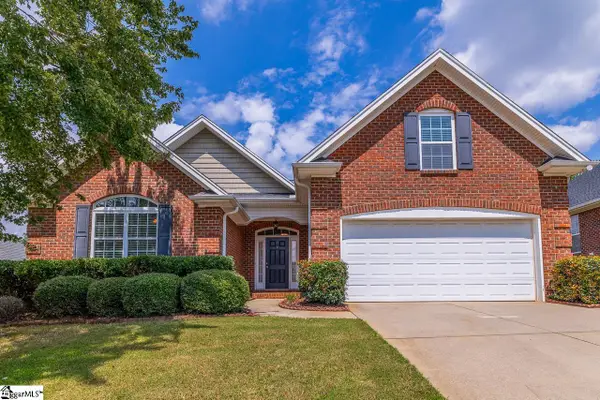 $439,000Active3 beds 2 baths
$439,000Active3 beds 2 baths7 Cedarcrest Court, Simpsonville, SC 29680
MLS# 1573287Listed by: KELLER WILLIAMS GREENVILLE CENTRAL - New
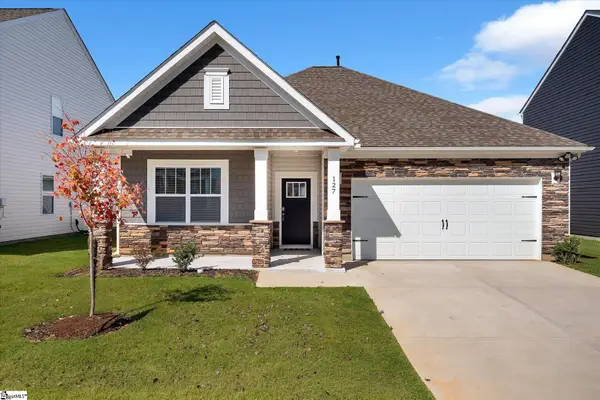 $315,000Active3 beds 2 baths
$315,000Active3 beds 2 baths127 Bayridge Road, Simpsonville, SC 29680
MLS# 1573279Listed by: OPEN HOUSE REALTY, LLC - New
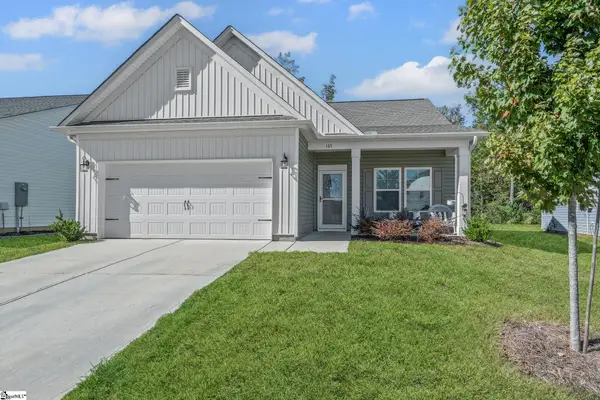 $375,000Active3 beds 3 baths
$375,000Active3 beds 3 baths167 Strongridge Trail, Simpsonville, SC 29681-7172
MLS# 1573261Listed by: REDFIN CORPORATION - New
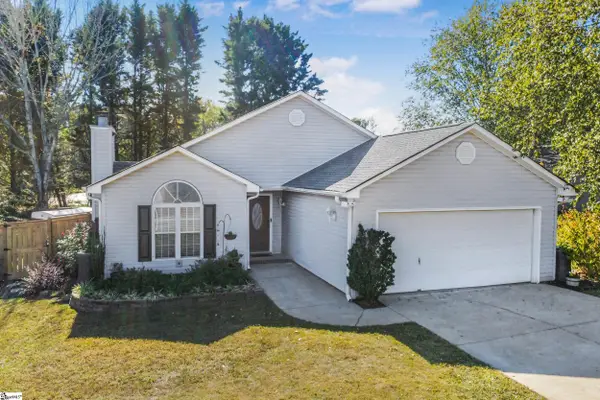 $295,000Active3 beds 2 baths
$295,000Active3 beds 2 baths20 Acklen Drive, Simpsonville, SC 29681
MLS# 1573213Listed by: KELLER WILLIAMS GREENVILLE CENTRAL - New
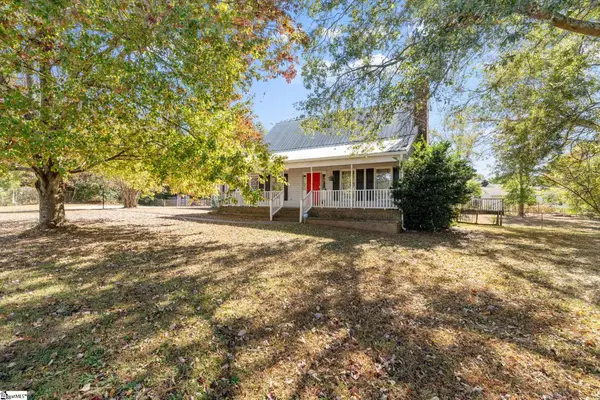 $325,000Active5 beds 4 baths
$325,000Active5 beds 4 baths1816 Bethel Road, Simpsonville, SC 29681
MLS# 1573210Listed by: EXP REALTY LLC - New
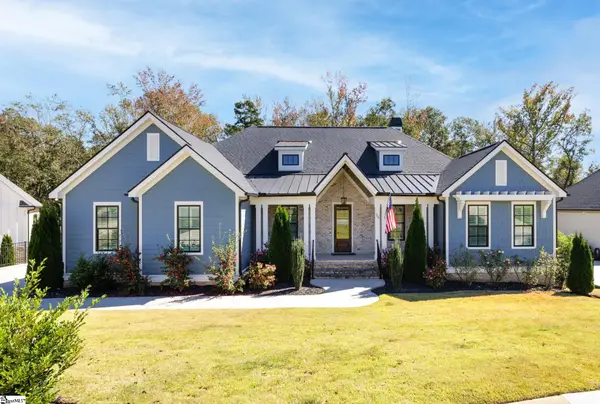 $929,900Active4 beds 5 baths
$929,900Active4 beds 5 baths304 Braxton Meadow Drive, Simpsonville, SC 29681
MLS# 1573205Listed by: BHHS C DAN JOYNER - MIDTOWN - New
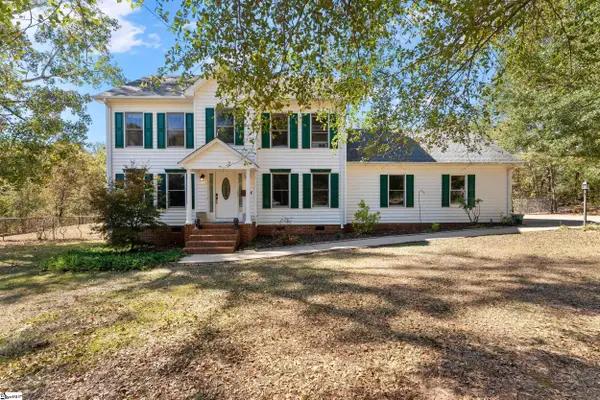 $700,000Active3 beds 3 baths
$700,000Active3 beds 3 baths224 Gerald Drive, Simpsonville, SC 29681
MLS# 1573197Listed by: BHHS C.DAN JOYNER-WOODRUFF RD
