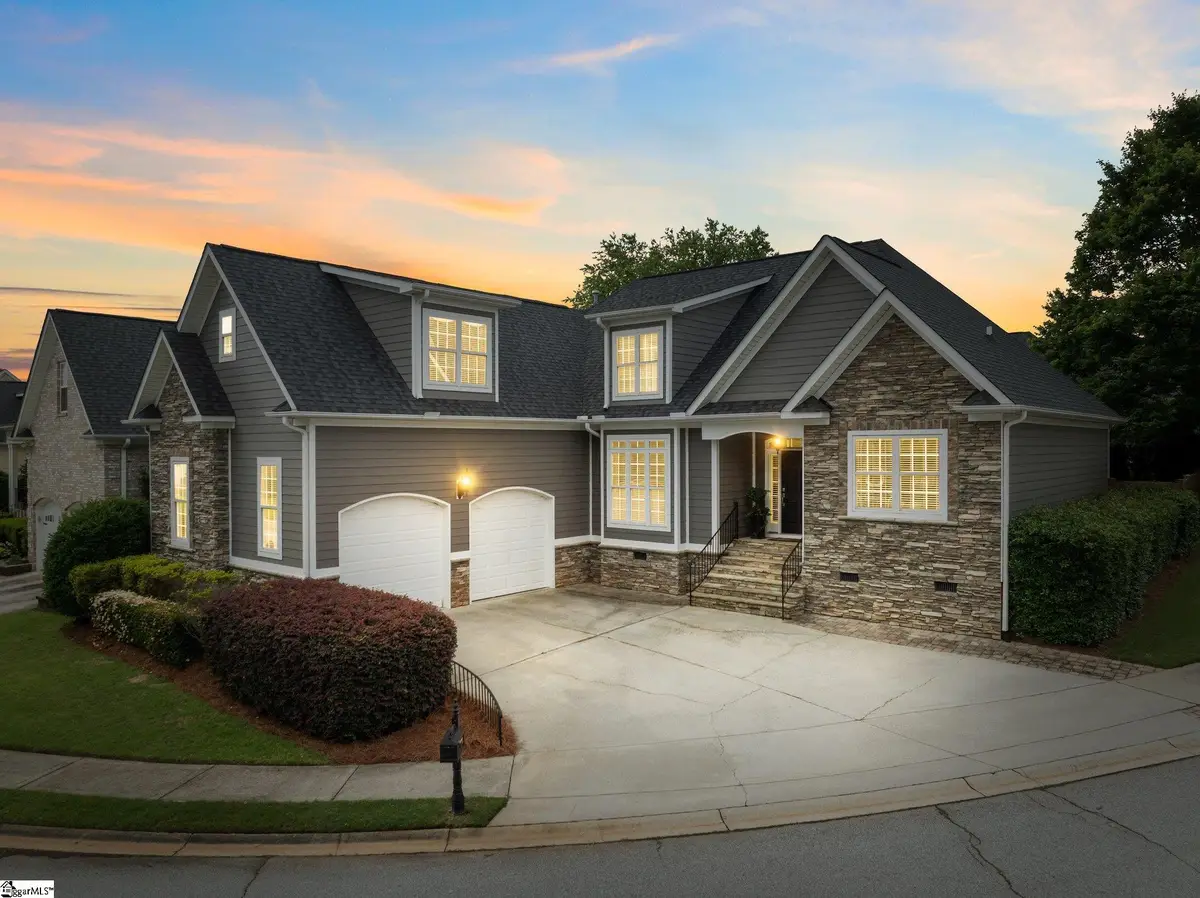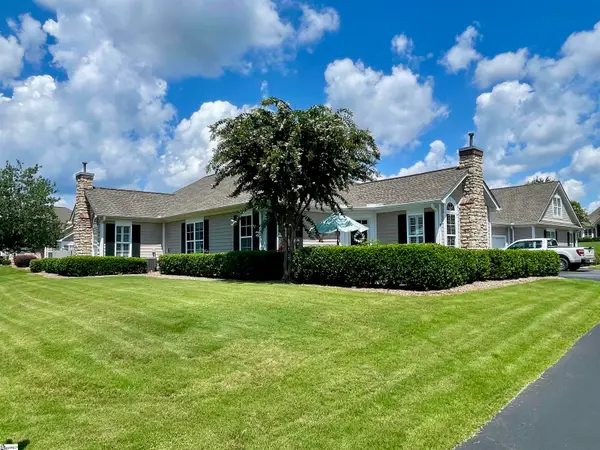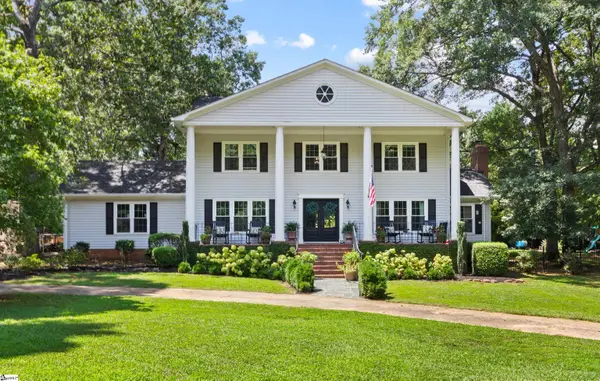111 Holland Trace Circle, Simpsonville, SC 29681
Local realty services provided by:ERA Live Moore

Listed by:melissa a tofield
Office:wilson associates
MLS#:1559348
Source:SC_GGAR
Sorry, we are unable to map this address
Price summary
- Price:$642,000
- Monthly HOA dues:$33.33
About this home
This gorgeous one-and-a-half-story custom-built home features an open, split floor plan showcasing site finished hardwoods and the primary suite on the main level. The great room which is open to the formal dining and kitchen, boasts soaring ceilings and a double-sided fireplace that also warms a bright and airy sunroom which overlooks the private backyard, providing a tranquil space to relax yet creating a cozy ambiance throughout. The kitchen showcases abundant cabinetry, polished granite countertops, a stylish backsplash, and stainless-steel appliances. You'll love the perfect mudroom laundry combo perfectly situated at the family entrance. Adjacent to the kitchen is a casual dining area, perfect for everyday meals. The spacious owner's suite includes a beautifully appointed ensuite with dual sinks, a tile shower, a separate jetted tub, a water closet, and a generous walk-in closet. On the opposite end of the house, you'll find two additional bedrooms and a shared bath complete the main level. Upstairs, you'll find a versatile 4th bedroom with an ensuite bath, which can also serve as a finished room over the garage (FROG), flex room or a rec room. An additional flex room and walk-in attic storage provides even more options to suit your needs. Outside, the private backyard features a beautiful paver patio—ideal for outdoor dining and relaxation. This home provides a perfect blend of comfort, functionality and outdoor simplicity. Did I mention location? Minutes from Bridgeway Station, downtown Mauldin, downtown Simpsonville, Five Forks, all the conveniences of shopping, dining, medical facilities, 385/85, and amazing schools!
Contact an agent
Home facts
- Year built:2006
- Listing Id #:1559348
- Added:74 day(s) ago
- Updated:August 18, 2025 at 06:48 AM
Rooms and interior
- Bedrooms:4
- Total bathrooms:3
- Full bathrooms:3
Heating and cooling
- Cooling:Electric
- Heating:Forced Air, Multi-Units, Natural Gas
Structure and exterior
- Roof:Architectural
- Year built:2006
Schools
- High school:Mauldin
- Middle school:Hillcrest
- Elementary school:Bethel
Utilities
- Water:Public
- Sewer:Public Sewer
Finances and disclosures
- Price:$642,000
- Tax amount:$2,686
New listings near 111 Holland Trace Circle
- New
 $910,681Active4 beds 4 baths
$910,681Active4 beds 4 baths4 Peyton Lane, Simpsonville, SC 29681
MLS# 1566669Listed by: HERLONG SOTHEBY'S INTERNATIONAL REALTY - New
 $409,900Active2 beds 2 baths
$409,900Active2 beds 2 baths81 Fudora Circle, Simpsonville, SC 29681
MLS# 1566660Listed by: BHHS C.DAN JOYNER-WOODRUFF RD - New
 $385,000Active4 beds 3 baths
$385,000Active4 beds 3 baths204 Lambert Court, Simpsonville, SC 29680
MLS# 1566641Listed by: BHHS C DAN JOYNER - MIDTOWN  $575,000Pending4 beds 4 baths
$575,000Pending4 beds 4 baths105 Oak Meadow Drive, Simpsonville, SC 29681
MLS# 1566639Listed by: THRIVE REAL ESTATE BROKERS, LLC- New
 $378,681Active3 beds 2 baths
$378,681Active3 beds 2 baths125 Sedgebrook Drive, Simpsonville, SC 29681
MLS# 1566638Listed by: HERLONG SOTHEBY'S INTERNATIONAL REALTY - New
 $378,900Active4 beds 3 baths
$378,900Active4 beds 3 baths251 Chestatee Court, Simpsonville, SC 29680
MLS# 1566624Listed by: REAL GVL/REAL BROKER, LLC - New
 $329,000Active4 beds 3 baths
$329,000Active4 beds 3 baths601 Sydney Court, Simpsonville, SC 29680
MLS# 1566618Listed by: RE/MAX REACH - New
 $367,900Active3 beds 2 baths
$367,900Active3 beds 2 baths102 Harness Trail, Simpsonville, SC 29681
MLS# 1566613Listed by: EXP REALTY LLC - New
 $725,000Active5 beds 4 baths
$725,000Active5 beds 4 baths216 Ashcroft Lane, Simpsonville, SC 29681-29
MLS# 1566577Listed by: KELLER WILLIAMS GREENVILLE CENTRAL - New
 $284,999Active3 beds 2 baths
$284,999Active3 beds 2 baths101 Shagbark Court, Simpsonville, SC 29680
MLS# 1566564Listed by: RE/MAX MOVES FOUNTAIN INN
