113 Carruth Street, Simpsonville, SC 29680
Local realty services provided by:ERA Live Moore
113 Carruth Street,Simpsonville, SC 29680
$294,900
- 2 Beds
- 3 Baths
- - sq. ft.
- Townhouse
- Pending
Listed by:charlotte b sarvis
Office:that realty group
MLS#:1567782
Source:SC_GGAR
Price summary
- Price:$294,900
- Monthly HOA dues:$60.42
About this home
Charming Charleston-style townhome in desirable Griffin Park, just off Georgia Road! This 2-bedroom, 2.5-bath home offers timeless elegance and modern comfort, with each bedroom featuring its own private full bath plus a convenient powder room on the main level. Step inside to soaring 10-foot ceilings, extensive crown molding, wide wooden staircase, tall doors, upgraded light fixtures, granite countertops, under-cabinet lighting, and an abundance of natural sunlight streaming through numerous windows. Enjoy the outdoors from multiple spaces — a welcoming front porch, an upstairs balcony, and a private back patio — perfect for relaxing or entertaining. The spacious primary suite features a luxurious bath with a huge walk-in shower and rainfall showerhead. Griffin Park offers beautifully mature landscaping, a resort-style community pool, and a scenic walking nature trail right outside the neighborhood. Conveniently located near medical facilities, shopping, dining, and more, this home is truly spectacular inside and out!
Contact an agent
Home facts
- Year built:2008
- Listing ID #:1567782
- Added:50 day(s) ago
- Updated:October 18, 2025 at 07:37 AM
Rooms and interior
- Bedrooms:2
- Total bathrooms:3
- Full bathrooms:2
- Half bathrooms:1
Heating and cooling
- Cooling:Electric
- Heating:Forced Air, Natural Gas
Structure and exterior
- Roof:Architectural
- Year built:2008
- Lot area:0.06 Acres
Schools
- High school:Woodmont
- Middle school:Woodmont
- Elementary school:Ellen Woodside
Utilities
- Water:Public
- Sewer:Public Sewer
Finances and disclosures
- Price:$294,900
- Tax amount:$1,008
New listings near 113 Carruth Street
- New
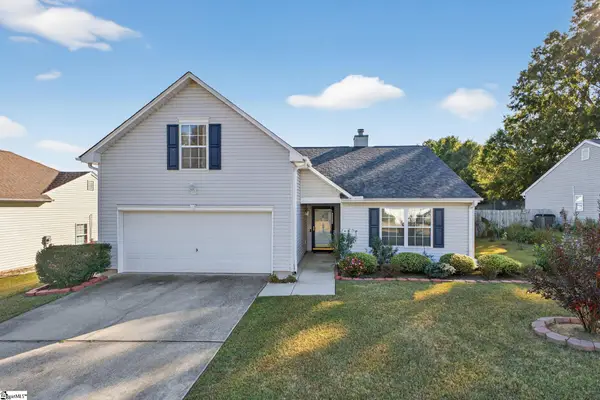 $290,000Active3 beds 2 baths
$290,000Active3 beds 2 baths108 Acacia Drive, Simpsonville, SC 29681
MLS# 1572517Listed by: BHHS C DAN JOYNER - MIDTOWN - Open Sun, 2 to 4pmNew
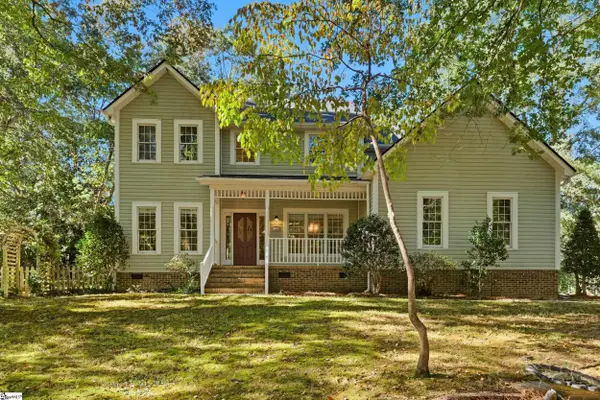 $435,000Active4 beds 3 baths
$435,000Active4 beds 3 baths100 Bonwood Avenue, Simpsonville, SC 29681
MLS# 1572485Listed by: COLDWELL BANKER CAINE/WILLIAMS - New
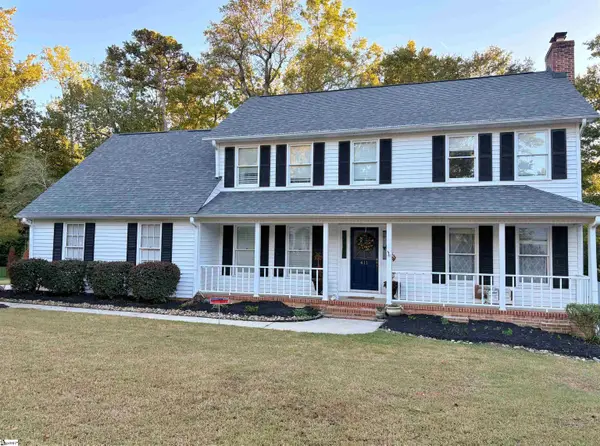 $349,000Active3 beds 3 baths
$349,000Active3 beds 3 baths411 Spring Meadow Road, Simpsonville, SC 29680
MLS# 1572470Listed by: DEL-CO REALTY GROUP, INC. - New
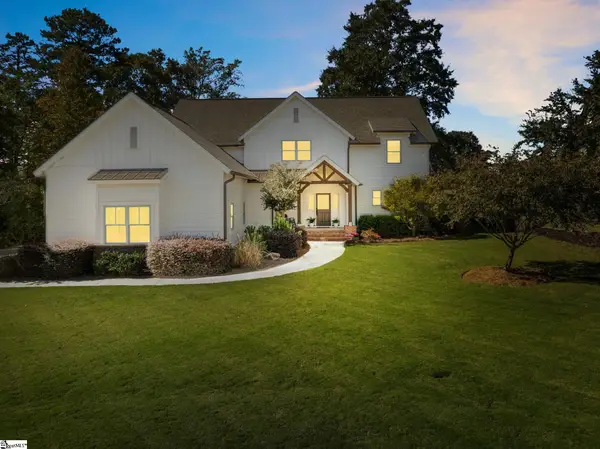 $895,000Active4 beds 4 baths
$895,000Active4 beds 4 baths22 Meadow Reserve Place, Simpsonville, SC 29681
MLS# 1572441Listed by: WILSON ASSOCIATES - New
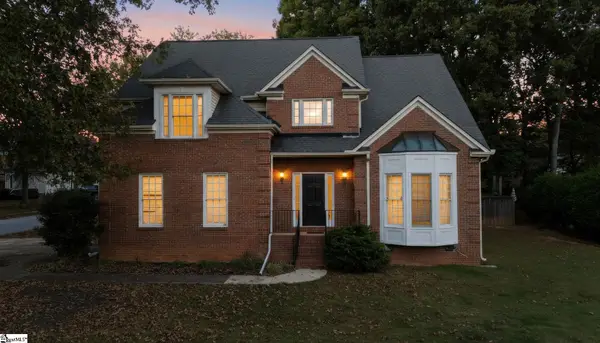 $419,000Active5 beds 3 baths
$419,000Active5 beds 3 baths1 Mountain Rose Court, Simpsonville, SC 29681
MLS# 1572413Listed by: RELOCATE UPSTATE REALTY - New
 $330,000Active3 beds 4 baths
$330,000Active3 beds 4 baths39 Moss Hollow Way, Simpsonville, SC 29681
MLS# 1572400Listed by: REAL HOME INTERNATIONAL - New
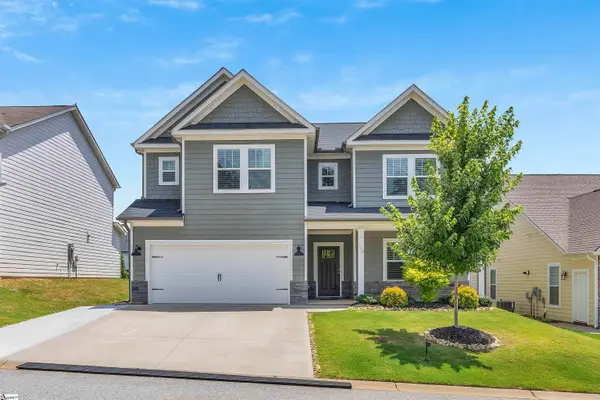 $485,000Active4 beds 3 baths
$485,000Active4 beds 3 baths113 Marshfield Trail, Simpsonville, SC 29680
MLS# 1572395Listed by: BHHS C DAN JOYNER - MIDTOWN - Open Sun, 2 to 4pmNew
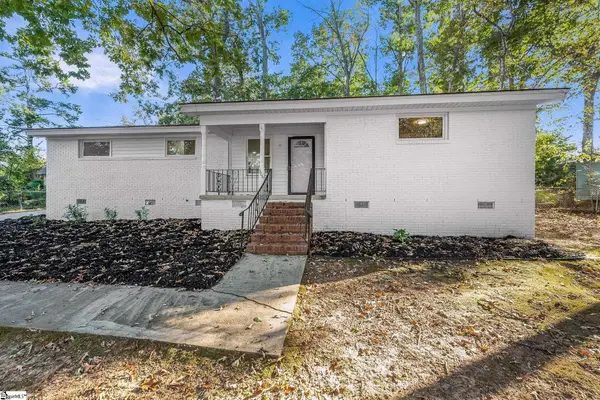 $262,000Active3 beds 2 baths
$262,000Active3 beds 2 baths306 Seminole Drive, Simpsonville, SC 29680-2424
MLS# 1572379Listed by: REDFIN CORPORATION - New
 $354,900Active4 beds 3 baths2,278 sq. ft.
$354,900Active4 beds 3 baths2,278 sq. ft.733 Liberty Walk Lane, Simpsonville, SC 29681
MLS# 20293724Listed by: ALLEN TATE - EASLEY/POWD 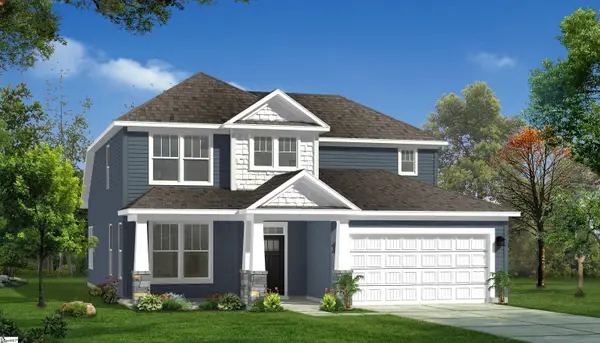 $457,990Pending4 beds 4 baths
$457,990Pending4 beds 4 baths107 Avocado Court, Simpsonville, SC 29681
MLS# 1572295Listed by: DRB GROUP SOUTH CAROLINA, LLC
