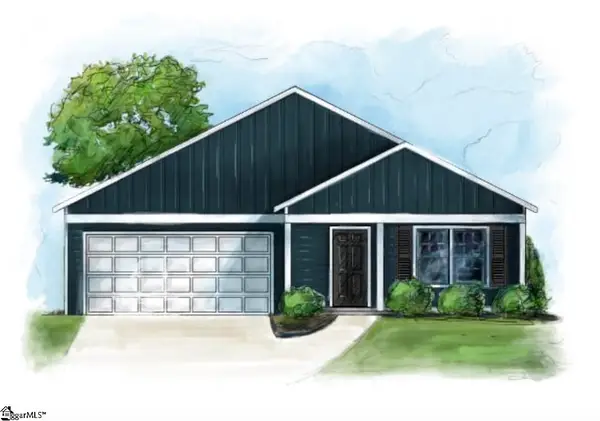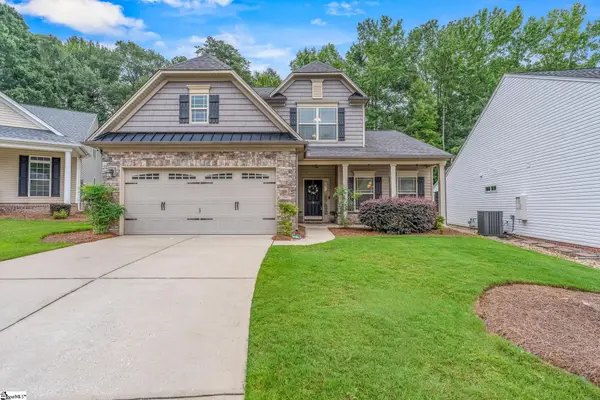114 Ment Drive, Simpsonville, SC 29680
Local realty services provided by:ERA Wilder Realty

114 Ment Drive,Simpsonville, SC 29680
$280,000
- 3 Beds
- 2 Baths
- - sq. ft.
- Single family
- Sold
Listed by:katherine s monteith
Office:real home international
MLS#:1562407
Source:SC_GGAR
Sorry, we are unable to map this address
Price summary
- Price:$280,000
About this home
Welcome to your dream oasis nestled in the heart of Simpsonville! This beautifully maintained 3-bedroom, 2-bath ranch-style home is perfectly situated on a spacious corner lot within an established neighborhood. From its inviting curb appeal to the effortlessly functional layout, this residence promises comfort and style for everyone. Step inside to discover a warm and welcoming living space highlighted by a cozy fireplace—ideal for creating unforgettable family memories during chilly evenings. You’ll love the modern touches throughout this well-appointed home. Durable luxury vinyl plank flooring flows gracefully through common areas, offering both beauty and practicality, while carpeting adorns each of the three bedrooms—a cozy retreat awaits you at day’s end! But it doesn’t stop there! Step outside onto the expansive large deck that overlooks your beautiful backyard oasis—the perfect spot for summer barbecues or morning coffee under the sun. Imagine gathering around with friends enjoying outdoor festivities This home is conveniently located near shopping, restaurants and medical facilities. With I-385 nearby, GSP and downtown Greenville are just 20-30 minutes away.
Contact an agent
Home facts
- Year built:1980
- Listing Id #:1562407
- Added:41 day(s) ago
- Updated:August 16, 2025 at 06:27 AM
Rooms and interior
- Bedrooms:3
- Total bathrooms:2
- Full bathrooms:2
Heating and cooling
- Cooling:Electric
- Heating:Electric, Forced Air
Structure and exterior
- Roof:Architectural
- Year built:1980
Schools
- High school:Hillcrest
- Middle school:Bryson
- Elementary school:Plain
Utilities
- Water:Public
- Sewer:Public Sewer
Finances and disclosures
- Price:$280,000
- Tax amount:$3,680
New listings near 114 Ment Drive
- New
 $378,900Active4 beds 3 baths
$378,900Active4 beds 3 baths251 Chestatee Court, Simpsonville, SC 29680
MLS# 1566624Listed by: REAL GVL/REAL BROKER, LLC - New
 $329,000Active4 beds 3 baths
$329,000Active4 beds 3 baths601 Sydney Court, Simpsonville, SC 29680
MLS# 1566618Listed by: RE/MAX REACH - New
 $367,900Active3 beds 2 baths
$367,900Active3 beds 2 baths102 Harness Trail, Simpsonville, SC 29681
MLS# 1566613Listed by: EXP REALTY LLC - New
 $725,000Active5 beds 4 baths
$725,000Active5 beds 4 baths216 Ashcroft Lane, Simpsonville, SC 29681-29
MLS# 1566577Listed by: KELLER WILLIAMS GREENVILLE CENTRAL - New
 $284,999Active3 beds 2 baths
$284,999Active3 beds 2 baths101 Shagbark Court, Simpsonville, SC 29680
MLS# 1566564Listed by: RE/MAX MOVES FOUNTAIN INN - New
 $365,000Active4 beds 2 baths
$365,000Active4 beds 2 baths102 Decatur Avenue #3, Simpsonville, SC 29681
MLS# 1566540Listed by: BHHS C DAN JOYNER - MIDTOWN - New
 $285,000Active3 beds 2 baths
$285,000Active3 beds 2 baths30 Northfield Lane, Simpsonville, SC 29681
MLS# 1566547Listed by: CHUCKTOWN HOMES PB KW - New
 $679,000Active4 beds 3 baths
$679,000Active4 beds 3 baths701 Carriage Hill Road, Simpsonville, SC 29681
MLS# 1566518Listed by: SERVUS REALTY GROUP - Open Sun, 2 to 4pmNew
 $453,000Active4 beds 2 baths
$453,000Active4 beds 2 baths317 Rabbit Run Trail, Simpsonville, SC 29681
MLS# 1566497Listed by: MARCHANT REAL ESTATE INC. - New
 $470,000Active4 beds 3 baths
$470,000Active4 beds 3 baths8 Jillian Lee Court, Simpsonville, SC 29681
MLS# 1566503Listed by: KELLER WILLIAMS REALTY

