128 Summer Oak Lane, Simpsonville, SC 29680
Local realty services provided by:ERA Wilder Realty
128 Summer Oak Lane,Simpsonville, SC 29680
$439,900
- 3 Beds
- 3 Baths
- - sq. ft.
- Single family
- Active
Listed by: olivia grube
Office: bhhs c dan joyner - midtown
MLS#:1568444
Source:SC_GGAR
Price summary
- Price:$439,900
- Monthly HOA dues:$33.33
About this home
This spacious Simpsonville residence offers over 3,000 square feet of thoughtfully designed living space. The exterior features hardboard siding in a classy blue that enhances its craftsman style and timeless curb appeal. It’s also a cul-de-sac street for minimal traffic. And this is a premium, tree-lined lot so you can enjoy plenty of privacy and the sights and sounds of nature while relaxing on your back patio. Stepping inside the main level, 2 flex rooms can be tailored to your needs as a home office, studio, kids play area or additional living room space. With generous square footage and flexible floor plan, this home offers plenty of character and versatility. Following the gleaming wood floors down the hall to the open living area, the kitchen boasts sleek cabinetry complimented by granite counters and a stainless steel appliance package. The kitchen island overlooks the morning room and the cozy family room with gas-log fireplace. It’s a warm and inviting space and a fabulous floorplan for hosting gatherings. The second level features a serene primary bedroom suite with its own sitting area, two more bedrooms, second full bathroom, laundry room plus a giant loft. The primary en suite bath is spacious with a large walk-in closet, dual vanities, and an oversized tile shower. Brookfield Gardens is a charming community tucked away in a quiet area off West Georgia Road in Simpsonville. Just slightly off the beaten path,yet so convenient to many great shopping and dining options, professional offices and Prisma Medical Plaza. Publix, Crossroads Coffee and Walmart Neighborhood are just one mile away and it's just minutes from the I-385 and Fairview Road. This beautiful neighborhood boasts so much green space....Whether you prefer your evening strolls along the sidewalks, cul de sacs or on the community nature paths, you will enjoy a peaceful environment, beautiful views, and friendly neighbors.
Contact an agent
Home facts
- Year built:2016
- Listing ID #:1568444
- Added:307 day(s) ago
- Updated:January 08, 2026 at 01:10 PM
Rooms and interior
- Bedrooms:3
- Total bathrooms:3
- Full bathrooms:2
- Half bathrooms:1
Heating and cooling
- Heating:Natural Gas
Structure and exterior
- Roof:Architectural
- Year built:2016
- Lot area:0.16 Acres
Schools
- High school:Woodmont
- Middle school:Woodmont
- Elementary school:Ellen Woodside
Utilities
- Water:Public
- Sewer:Public Sewer
Finances and disclosures
- Price:$439,900
- Tax amount:$1,796
New listings near 128 Summer Oak Lane
- New
 $350,000Active3 beds 2 baths
$350,000Active3 beds 2 baths2308 E Georgia Road, Simpsonville, SC 29681
MLS# 1578592Listed by: KELLER WILLIAMS ONE - New
 $129,950Active0.17 Acres
$129,950Active0.17 Acres108 Woodland Chase Court, Simpsonville, SC 29681
MLS# 1578594Listed by: KELLER WILLIAMS GREENVILLE CENTRAL - New
 $388,500Active4 beds 3 baths
$388,500Active4 beds 3 baths129 Morning Tide Drive, Simpsonville, SC 29681
MLS# 1578570Listed by: BHHS C DAN JOYNER - MIDTOWN - New
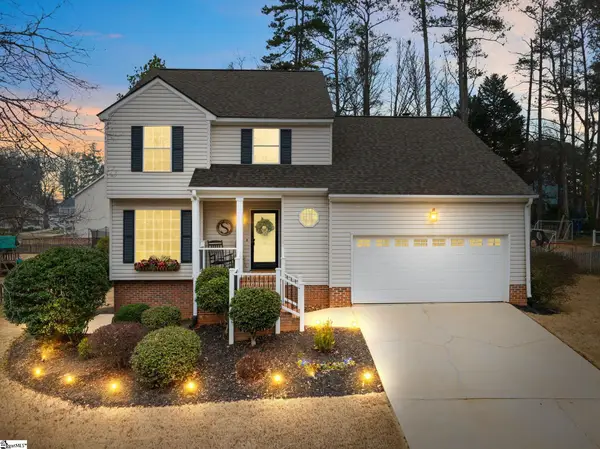 $429,000Active4 beds 3 baths
$429,000Active4 beds 3 baths3 S Penobscot Court, Simpsonville, SC 29681
MLS# 1578556Listed by: WEICHERT REALTY-SHAUN & SHARI - New
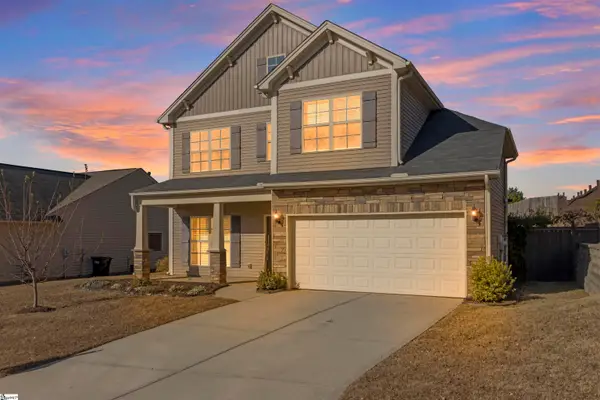 $315,000Active3 beds 3 baths
$315,000Active3 beds 3 baths3 Howards End Court, Simpsonville, SC 29681
MLS# 1578552Listed by: BHHS C DAN JOYNER - MIDTOWN - New
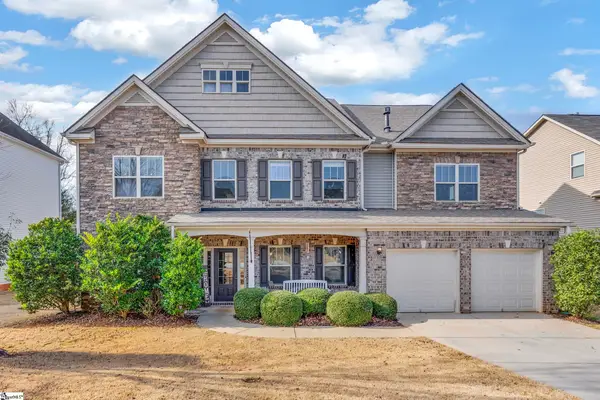 $589,000Active6 beds 4 baths
$589,000Active6 beds 4 baths389 Heritage Point Drive, Simpsonville, SC 29681
MLS# 1578536Listed by: COLDWELL BANKER CAINE/WILLIAMS - New
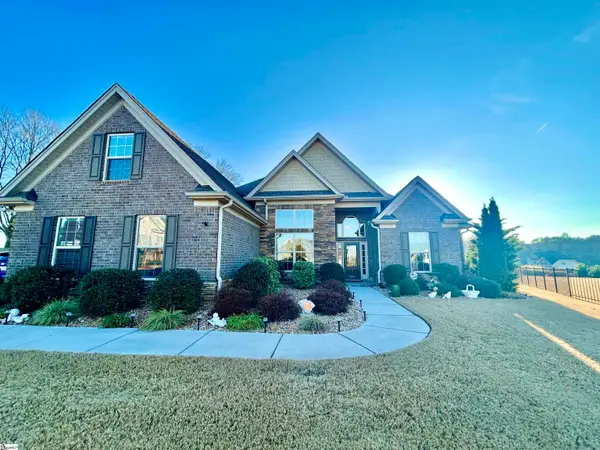 $689,900Active3 beds 3 baths
$689,900Active3 beds 3 baths402 Meadowcroft Lane, Simpsonville, SC 29681
MLS# 1578527Listed by: BISHOP REAL ESTATE SERVICES - New
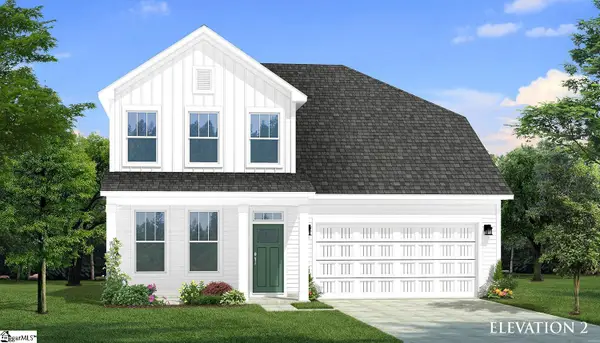 $463,990Active5 beds 4 baths
$463,990Active5 beds 4 baths219 Moorish Circle, Simpsonville, SC 29681
MLS# 1578494Listed by: DRB GROUP SOUTH CAROLINA, LLC - New
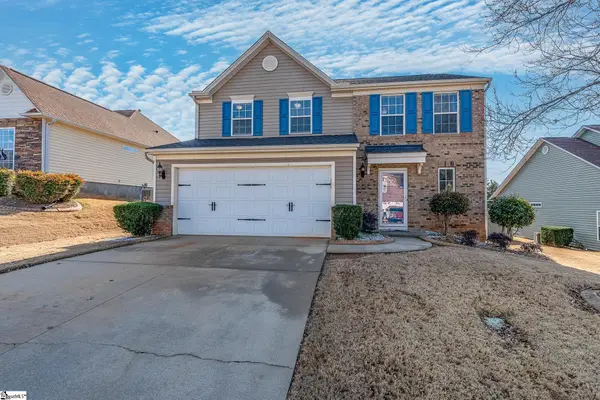 $334,900Active3 beds 3 baths
$334,900Active3 beds 3 baths141 Saint Johns Street, Simpsonville, SC 29680
MLS# 1578496Listed by: CAROLINA MOVES, LLC - New
 $419,990Active3 beds 3 baths
$419,990Active3 beds 3 baths117 Moorish Circle, Simpsonville, SC 29681
MLS# 1578497Listed by: DRB GROUP SOUTH CAROLINA, LLC
