134 Carsons Pond Drive, Simpsonville, SC 29681
Local realty services provided by:ERA Wilder Realty
134 Carsons Pond Drive,Simpsonville, SC 29681
$459,900
- 3 Beds
- 2 Baths
- - sq. ft.
- Single family
- Active
Listed by:melissa l morrell
Office:bhhs c dan joyner - midtown
MLS#:1565278
Source:SC_GGAR
Price summary
- Price:$459,900
- Monthly HOA dues:$45.33
About this home
Enjoy lake views and over half an acre in the desirable community of Carson’s Pond! This charming one-level home with a brand new HVAC system offers 3 bedrooms, 2 full baths, and a dedicated home office, all thoughtfully designed for comfort and convenience. The exterior brick has been freshly painted in a classic white, while the interior boasts updates throughout, including stunning light oak hardwood floors that bring warmth and style. You’ll fall in love with the sunroom, where you can relax and take in the peaceful views of the fully fended backyard, the water, and even the occasional visit from local geese. The kitchen features granite countertops, abundant cabinet storage, and flows seamlessly into the formal dining room, perfect for entertaining. The spacious primary suite includes two walk-in closets and a well-appointed bathroom with dual vanities, a soaking tub, and a separate shower. There are two bedrooms sharing a hall bathroom on the opposing side of the home for extra privacy. The laundry room has upper cabinets for storage and access to the two car garage with an extra long and wide driveway. A walk-in crawl space provides the ideal extra storage solution for lawn tools and more. Don’t miss this rare opportunity for lake-view living with all the perks of single-level comfort! Plus this home is in the heart of Five Forks Simpsonville and is zoned for award winning schools.
Contact an agent
Home facts
- Year built:2000
- Listing ID #:1565278
- Added:54 day(s) ago
- Updated:September 24, 2025 at 08:43 PM
Rooms and interior
- Bedrooms:3
- Total bathrooms:2
- Full bathrooms:2
Heating and cooling
- Cooling:Electric
- Heating:Forced Air, Natural Gas
Structure and exterior
- Roof:Architectural
- Year built:2000
- Lot area:0.6 Acres
Schools
- High school:Mauldin
- Middle school:Riverside
- Elementary school:Bells Crossing
Utilities
- Water:Public
- Sewer:Septic Tank
Finances and disclosures
- Price:$459,900
- Tax amount:$1,552
New listings near 134 Carsons Pond Drive
- New
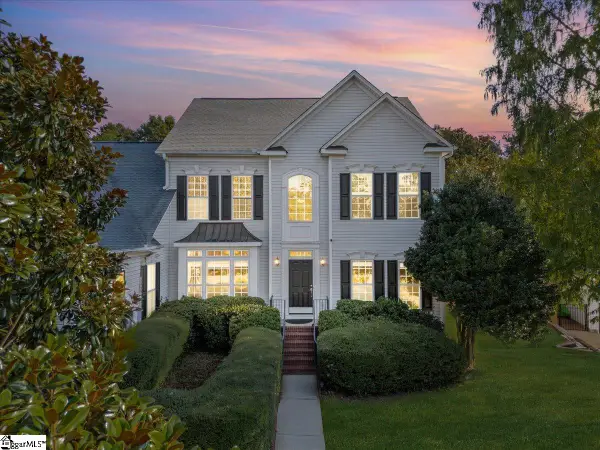 $749,000Active4 beds 3 baths
$749,000Active4 beds 3 baths117 Carsons Pond Drive, Simpsonville, SC 29681
MLS# 1570477Listed by: CYNOSURE REALTY LLC - New
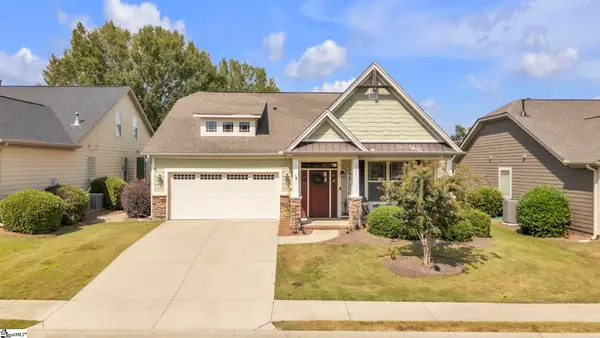 $425,000Active4 beds 3 baths
$425,000Active4 beds 3 baths121 Belle Oaks Drive, Simpsonville, SC 29680
MLS# 1570472Listed by: AKERS AND ASSOCIATES - New
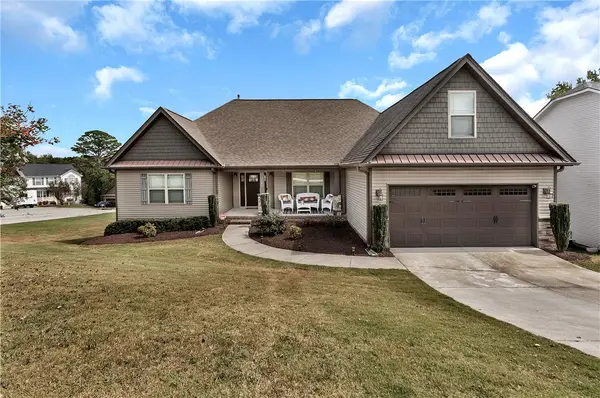 $359,900Active4 beds 2 baths2,290 sq. ft.
$359,900Active4 beds 2 baths2,290 sq. ft.102 Blue Heron Circle, Simpsonville, SC 29680
MLS# 20292939Listed by: BHHS C DAN JOYNER - ANDERSON - New
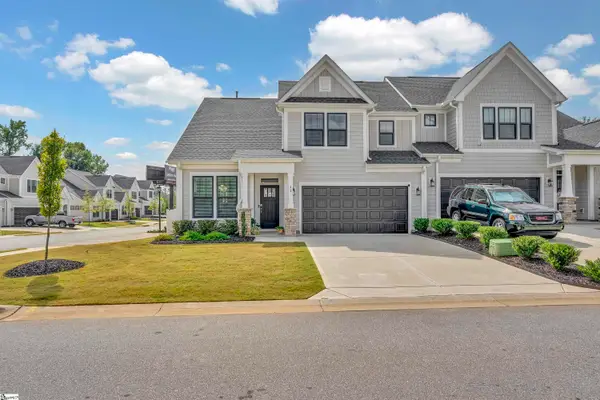 $386,500Active3 beds 3 baths
$386,500Active3 beds 3 baths42 Carriage Run Drive, Simpsonville, SC 29681
MLS# 1570449Listed by: SHULIKOV REALTY & ASSOCIATES - Open Sun, 2 to 4pmNew
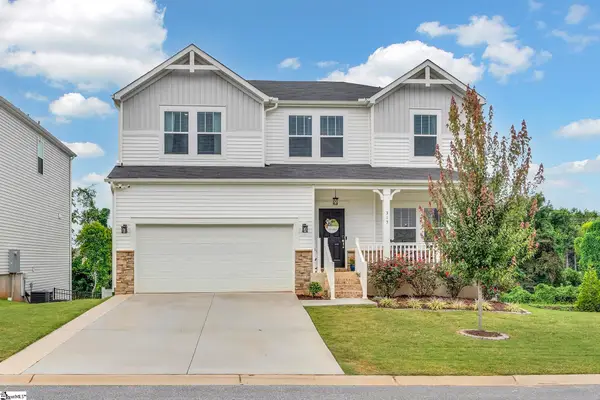 $525,000Active5 beds 4 baths
$525,000Active5 beds 4 baths315 Pewter Circle, Simpsonville, SC 29680
MLS# 1570451Listed by: COLDWELL BANKER CAINE/WILLIAMS - New
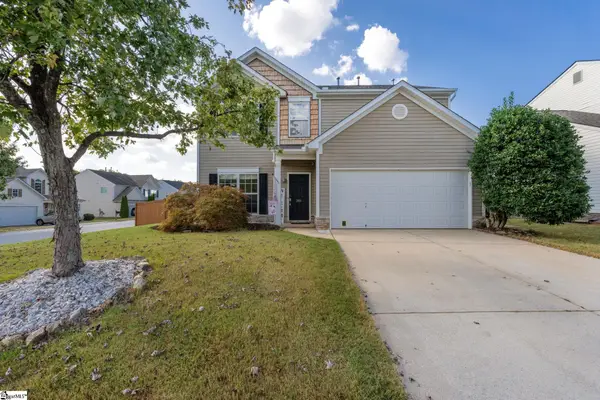 $375,000Active4 beds 3 baths
$375,000Active4 beds 3 baths301 Blant Court, Simpsonville, SC 29681
MLS# 1570435Listed by: WEICHERT REALTY-SHAUN & SHARI - New
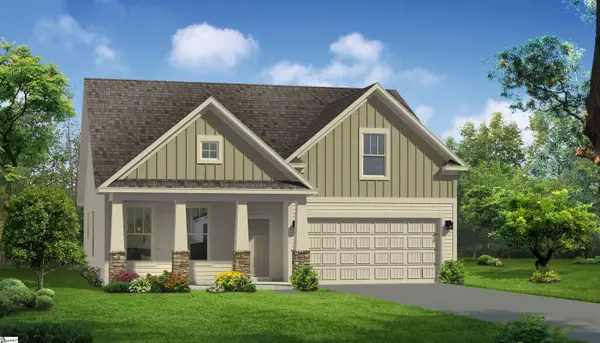 $386,990Active4 beds 3 baths
$386,990Active4 beds 3 baths301 Moorish Circle, Simpsonville, SC 29681
MLS# 1570385Listed by: DRB GROUP SOUTH CAROLINA, LLC 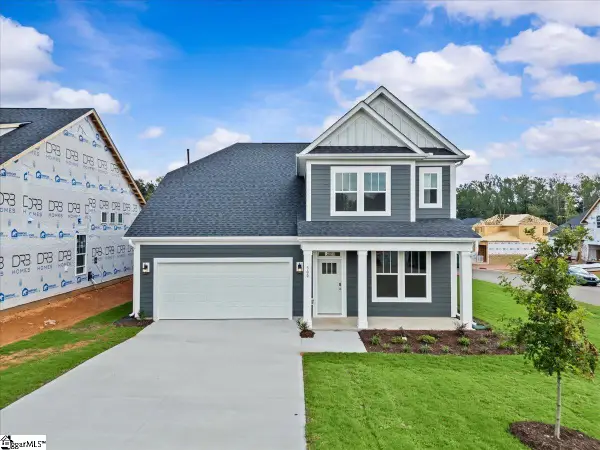 $469,990Pending5 beds 4 baths
$469,990Pending5 beds 4 baths302 Moorish Circle, Simpsonville, SC 29681
MLS# 1567731Listed by: DRB GROUP SOUTH CAROLINA, LLC- New
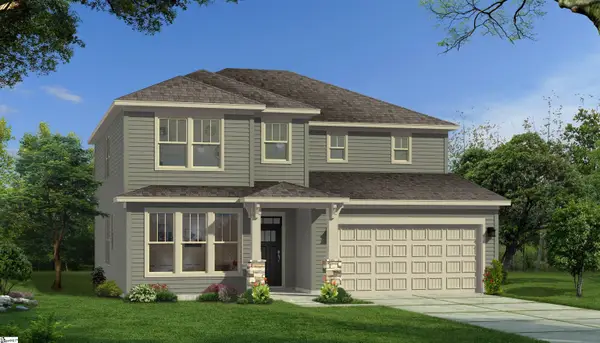 $436,990Active3 beds 3 baths
$436,990Active3 beds 3 baths303 Moorish Circle, Simpsonville, SC 29681
MLS# 1570373Listed by: DRB GROUP SOUTH CAROLINA, LLC - New
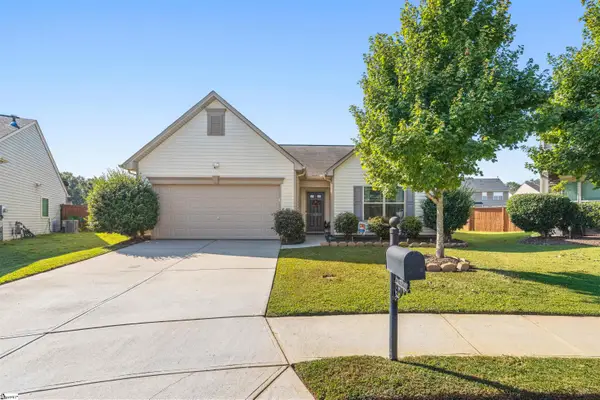 $277,000Active3 beds 2 baths
$277,000Active3 beds 2 baths49 Hawksbill Lane, Simpsonville, SC 29680
MLS# 1570325Listed by: WILSONHOUSE REALTY
