138 Ashdown Drive, Simpsonville, SC 29680
Local realty services provided by:ERA Live Moore
138 Ashdown Drive,Simpsonville, SC 29680
$265,000
- 3 Beds
- 2 Baths
- - sq. ft.
- Single family
- Pending
Listed by:william kennedy
Office:keller williams grv upst
MLS#:1567592
Source:SC_GGAR
Price summary
- Price:$265,000
About this home
Welcome to 138 Ashdown Drive in Simpsonville, SC - a move-in ready home that perfectly blends modern living with outdoor luxury.** This beautifully updated 3-bedroom, 2-bathroom residence features a thoughtfully designed split-level layout with a bedroom and dedicated home office on the main level, offering ideal flexibility for today's lifestyle. The heart of the home is its open-concept living space, where luxury vinyl plank flooring flows seamlessly throughout and fresh neutral paint creates a bright, welcoming atmosphere. The kitchen shines with elegant granite countertops and includes all appliances for your convenience. Upstairs, you'll find two additional bedrooms including the primary suite, and both bedrooms feature walk in closets. Smart home features like the Nest thermostat add modern efficiency to your daily routine. Your private outdoor oasis awaits, complete with a sparkling in-ground pool surrounded by privacy fencing - perfect for summer entertaining. The expansive deck offers plenty of space for lounging and dining, while two versatile outbuildings provide excellent storage or workshop potential. Located in desirable Simpsonville, this home combines comfortable living with resort-style amenities. Don't miss your chance to make this exceptional property yours - schedule a showing today! Agent/Owner
Contact an agent
Home facts
- Year built:1981
- Listing ID #:1567592
- Added:52 day(s) ago
- Updated:October 18, 2025 at 07:37 AM
Rooms and interior
- Bedrooms:3
- Total bathrooms:2
- Full bathrooms:2
Heating and cooling
- Cooling:Electric
- Heating:Electric, Forced Air
Structure and exterior
- Roof:Composition
- Year built:1981
- Lot area:0.38 Acres
Schools
- High school:Hillcrest
- Middle school:Bryson
- Elementary school:Plain
Utilities
- Water:Public
- Sewer:Public Sewer
Finances and disclosures
- Price:$265,000
- Tax amount:$1,405
New listings near 138 Ashdown Drive
- New
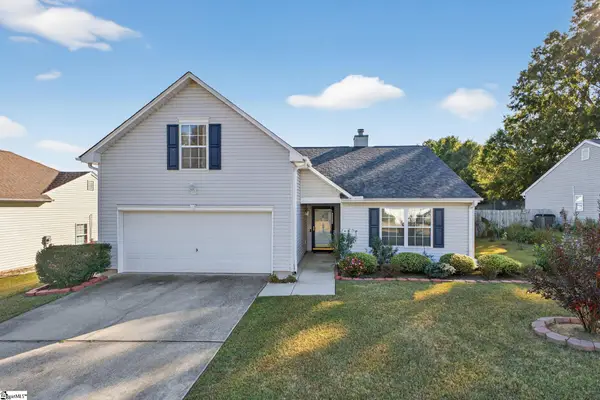 $290,000Active3 beds 2 baths
$290,000Active3 beds 2 baths108 Acacia Drive, Simpsonville, SC 29681
MLS# 1572517Listed by: BHHS C DAN JOYNER - MIDTOWN - Open Sun, 2 to 4pmNew
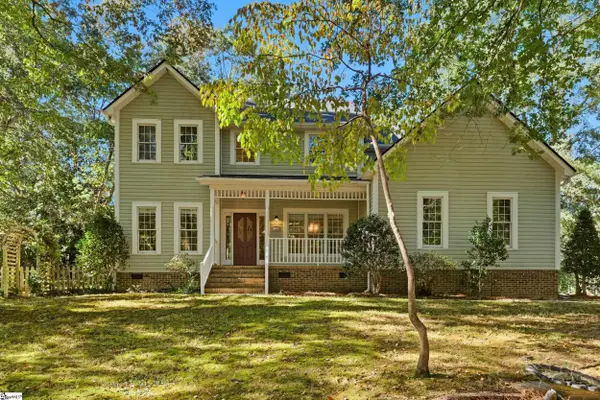 $435,000Active4 beds 3 baths
$435,000Active4 beds 3 baths100 Bonwood Avenue, Simpsonville, SC 29681
MLS# 1572485Listed by: COLDWELL BANKER CAINE/WILLIAMS - New
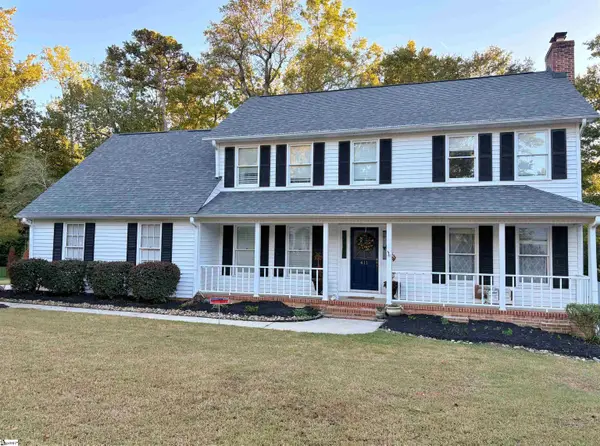 $349,000Active3 beds 3 baths
$349,000Active3 beds 3 baths411 Spring Meadow Road, Simpsonville, SC 29680
MLS# 1572470Listed by: DEL-CO REALTY GROUP, INC. - New
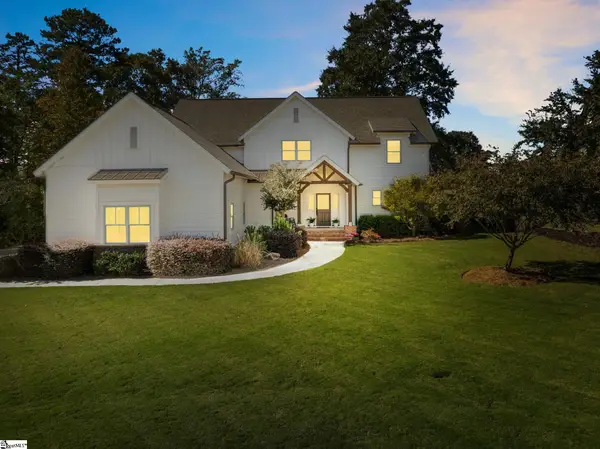 $895,000Active4 beds 4 baths
$895,000Active4 beds 4 baths22 Meadow Reserve Place, Simpsonville, SC 29681
MLS# 1572441Listed by: WILSON ASSOCIATES - New
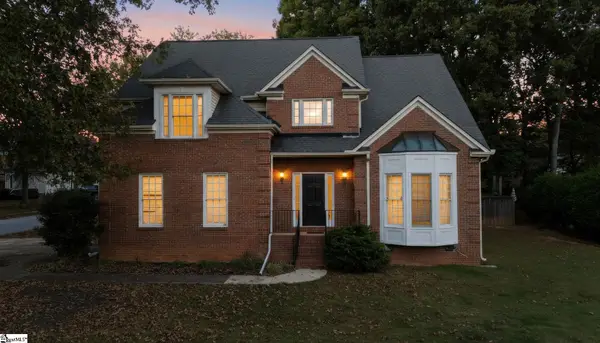 $419,000Active5 beds 3 baths
$419,000Active5 beds 3 baths1 Mountain Rose Court, Simpsonville, SC 29681
MLS# 1572413Listed by: RELOCATE UPSTATE REALTY - New
 $330,000Active3 beds 4 baths
$330,000Active3 beds 4 baths39 Moss Hollow Way, Simpsonville, SC 29681
MLS# 1572400Listed by: REAL HOME INTERNATIONAL - New
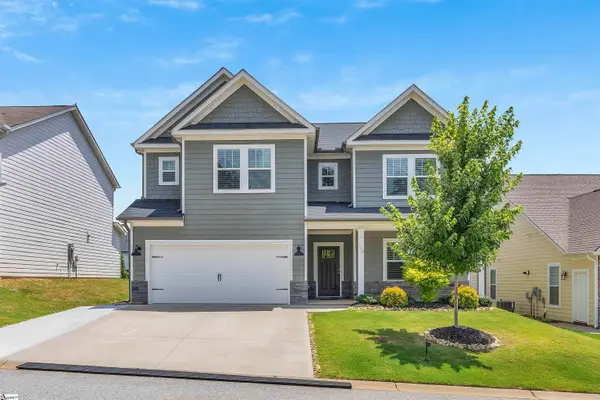 $485,000Active4 beds 3 baths
$485,000Active4 beds 3 baths113 Marshfield Trail, Simpsonville, SC 29680
MLS# 1572395Listed by: BHHS C DAN JOYNER - MIDTOWN - Open Sun, 2 to 4pmNew
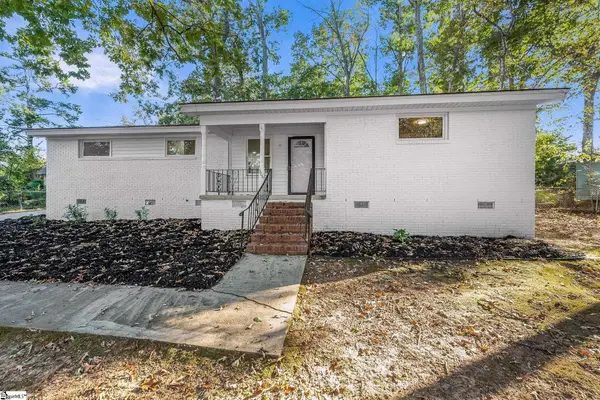 $262,000Active3 beds 2 baths
$262,000Active3 beds 2 baths306 Seminole Drive, Simpsonville, SC 29680-2424
MLS# 1572379Listed by: REDFIN CORPORATION - New
 $354,900Active4 beds 3 baths2,278 sq. ft.
$354,900Active4 beds 3 baths2,278 sq. ft.733 Liberty Walk Lane, Simpsonville, SC 29681
MLS# 20293724Listed by: ALLEN TATE - EASLEY/POWD 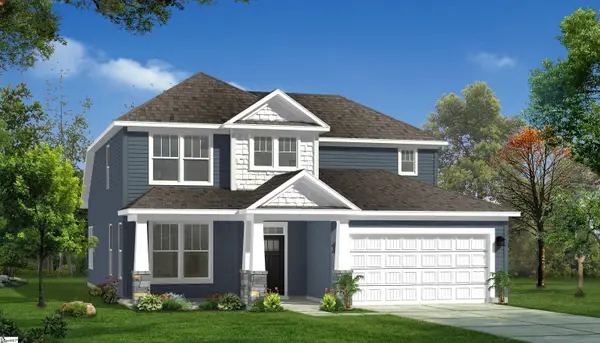 $457,990Pending4 beds 4 baths
$457,990Pending4 beds 4 baths107 Avocado Court, Simpsonville, SC 29681
MLS# 1572295Listed by: DRB GROUP SOUTH CAROLINA, LLC
