139 Scotts Bluff Drive, Simpsonville, SC 29681
Local realty services provided by:ERA Live Moore
139 Scotts Bluff Drive,Simpsonville, SC 29681
$573,400
- 4 Beds
- 3 Baths
- 3,226 sq. ft.
- Single family
- Pending
Listed by: michelle roberts
Office: coldwell banker caine/williams
MLS#:20294057
Source:SC_AAR
Price summary
- Price:$573,400
- Price per sq. ft.:$177.74
About this home
Price Reduced! Newly Reintroduced – with a fresh NEW listing (MLS 1567378) in late August! Welcome to 139 Scotts Bluff Drive, this beautiful 4-bedroom, 2.5-bathroom home set on a generous .58-acre lot with mature trees and a private backyard is the oasis ready for you to enjoy this Fall! This home has been pre-inspected, and repairs completed-- you can't beat this deal. Greeting you upon entry of the home is the grand two-story foyer leading you into the private office or study with French double doors. Across the hall are the formal living room and spacious formal dining room that are perfect for hosting family and friends. The kitchen is the heart of the home, featuring a center island with bar seating, granite countertops, tile backsplash, stainless steel appliances, and ample pantry and cabinet space. Open to the kitchen is the great room with a gas log fireplace. The half bathroom and laundry room are also conveniently located on the main floor. Upstairs, the home features four well-appointed bedrooms, including a spacious primary suite with a gorgeous en-suite bathroom and huge walk-in closet. Down the hall, the possibilities are endless in the 20’x16’ flex room with walk in closest for a 5th bedroom, playroom, game room, man cave, craft room… you name it! Outdoors, the property truly shines. Mature trees surround the backyard, creating a sense of serenity and privacy. The expansive backyard is calling your name, whether you’re dreaming of summer barbecues, a play area, or a quiet retreat under the covered patio pergola to enjoy the outdoors. Enjoy the social amenities such as the community pool and playground. Conveniently located ~ 7 miles from Five Forks shopping and dining and Downtown Simpsonville- you can’t beat it! With its spacious layout (over 3200 Square Feet), a 3-Car Garage, natural setting, and an inviting design, this home is the perfect place to create lasting memories. Pre-Listing Home Inspection provided in MLS documents. Thinking of adding an in-ground pool? The septic is in the front! Don’t miss the opportunity to make it yours, schedule your private tour today.
Contact an agent
Home facts
- Year built:2011
- Listing ID #:20294057
- Added:56 day(s) ago
- Updated:December 17, 2025 at 10:04 AM
Rooms and interior
- Bedrooms:4
- Total bathrooms:3
- Full bathrooms:2
- Half bathrooms:1
- Living area:3,226 sq. ft.
Heating and cooling
- Cooling:Central Air, Electric, Forced Air
- Heating:Natural Gas
Structure and exterior
- Roof:Composition, Shingle
- Year built:2011
- Building area:3,226 sq. ft.
- Lot area:0.58 Acres
Schools
- High school:Fountain Inn High
- Middle school:Rudolph Gordon Middle
- Elementary school:Rudolph Gordon
Utilities
- Water:Public
- Sewer:Septic Tank
Finances and disclosures
- Price:$573,400
- Price per sq. ft.:$177.74
- Tax amount:$2,105 (2024)
New listings near 139 Scotts Bluff Drive
- New
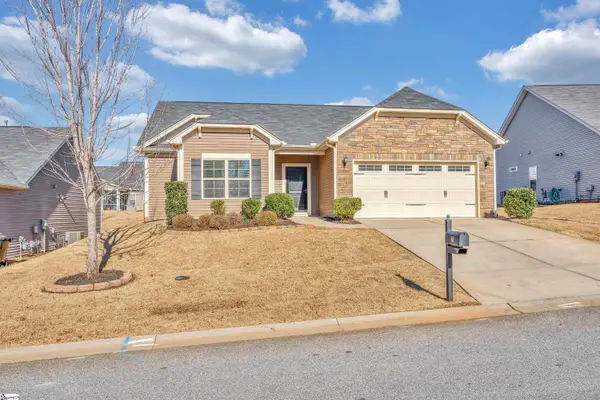 $302,600Active3 beds 2 baths
$302,600Active3 beds 2 baths7 Burge Court, Simpsonville, SC 29681
MLS# 1577485Listed by: COLDWELL BANKER CAINE/WILLIAMS - New
 $479,000Active5 beds 3 baths
$479,000Active5 beds 3 baths109 Woodcross Drive, Simpsonville, SC 29681
MLS# 20295665Listed by: COLDWELL BANKER CAINE/WILLIAMS - New
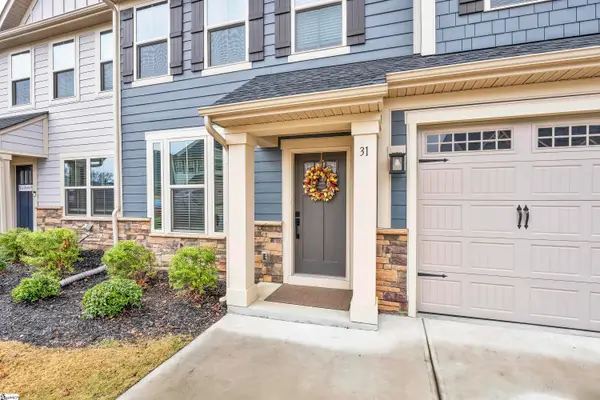 $335,000Active3 beds 3 baths
$335,000Active3 beds 3 baths31 Moss Hollow Way, Simpsonville, SC 29680
MLS# 1577456Listed by: COLDWELL BANKER CAINE/WILLIAMS - New
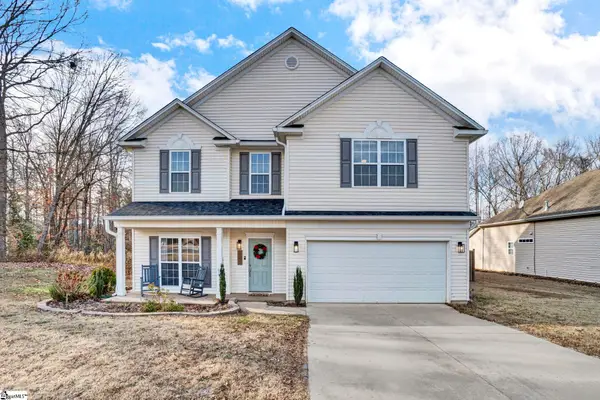 $425,000Active4 beds 3 baths
$425,000Active4 beds 3 baths124 Garfield Lane, Simpsonville, SC 29681-3867
MLS# 1577419Listed by: BHHS C DAN JOYNER - MIDTOWN - New
 $199,900Active3 beds 2 baths
$199,900Active3 beds 2 baths25 Trumpeter Lane, Simpsonville, SC 29680
MLS# 1577406Listed by: KELLER WILLIAMS GREENVILLE CENTRAL - New
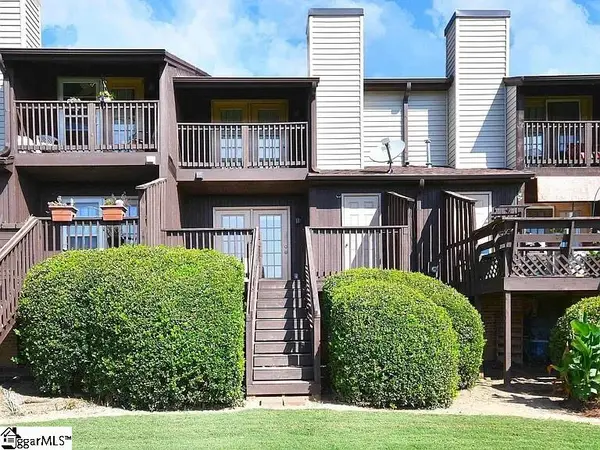 $218,000Active2 beds 3 baths
$218,000Active2 beds 3 baths3210 Bethel Road #Unit 49, Simpsonville, SC 29681
MLS# 1577403Listed by: HIVE REALTY, LLC - New
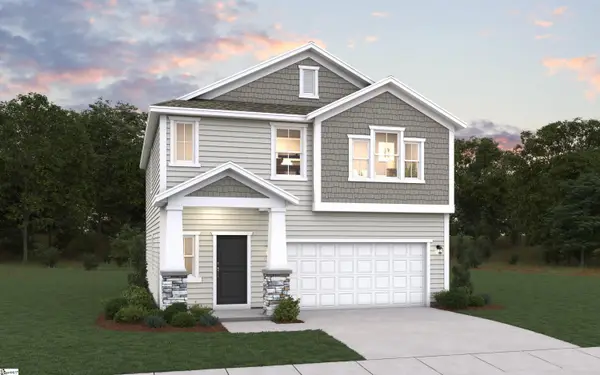 $363,492Active4 beds 3 baths
$363,492Active4 beds 3 baths112 Wilson School Street, Simpsonville, SC 29681
MLS# 1577397Listed by: DFH REALTY GEORGIA, LLC - New
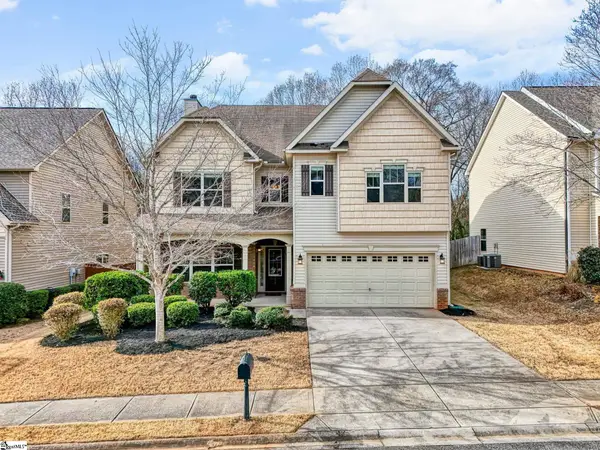 $445,000Active4 beds 3 baths
$445,000Active4 beds 3 baths258 Meadow Blossom Way, Simpsonville, SC 29681
MLS# 1577391Listed by: WETZEL REALTY - New
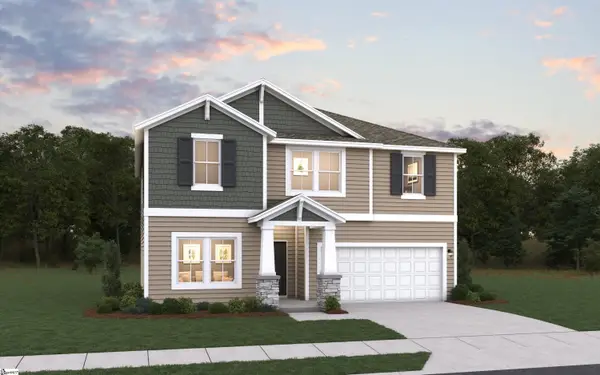 $405,744Active5 beds 3 baths
$405,744Active5 beds 3 baths114 Wilson School Street, Simpsonville, SC 29681
MLS# 1577373Listed by: DFH REALTY GEORGIA, LLC - New
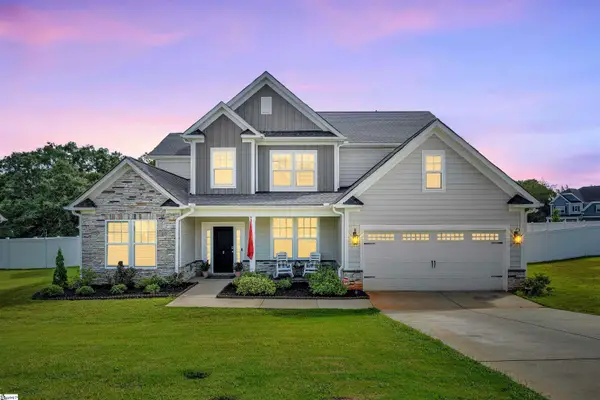 $699,900Active5 beds 4 baths
$699,900Active5 beds 4 baths2 Stony Run Lane, Simpsonville, SC 29681
MLS# 1577349Listed by: COLDWELL BANKER CAINE/WILLIAMS
