19 Darrowby Way, Simpsonville, SC 29680
Local realty services provided by:ERA Live Moore
19 Darrowby Way,Simpsonville, SC 29680
$355,000
- 4 Beds
- 3 Baths
- - sq. ft.
- Single family
- Active
Listed by:jason d alverson
Office:access realty, llc.
MLS#:1567582
Source:SC_GGAR
Price summary
- Price:$355,000
- Monthly HOA dues:$37.5
About this home
Welcome to 19 Darrowby Way, Simpsonville, SC 29680, where space, style, and an amazing location come together! This 4-bedroom, 2.5-bathroom home offers 3 incredible flex rooms—yes, you read that right! Two on the main floor and one upstairs, providing endless possibilities for a home office, playroom, gym, or extra living space. The large kitchen is perfect for entertaining, and the level back yard allows for outdoor enjoyment. You'll love the cozy gas log fireplace in the living area that makes chilly nights extra inviting.The home is in like-new condition with modern upgrades, including a tankless water heater for energy efficiency. Located just minutes from I-385, this home is close to shopping, dining, parks, and top-rated schools. Plus, enjoy incredible community amenities like a resort-style private pool, cabana with an outdoor fireplace, and gathering spaces—perfect for making lasting memories. washer and dryer do not convey with the sale of the property. Don’t miss this opportunity to own a home that truly stands out! Schedule your showing today!
Contact an agent
Home facts
- Year built:2021
- Listing ID #:1567582
- Added:62 day(s) ago
- Updated:October 27, 2025 at 12:12 PM
Rooms and interior
- Bedrooms:4
- Total bathrooms:3
- Full bathrooms:2
- Half bathrooms:1
Heating and cooling
- Heating:Natural Gas
Structure and exterior
- Roof:Architectural
- Year built:2021
- Lot area:0.18 Acres
Schools
- High school:Woodmont
- Middle school:Woodmont
- Elementary school:Ellen Woodside
Utilities
- Water:Public
- Sewer:Public Sewer
Finances and disclosures
- Price:$355,000
- Tax amount:$5,208
New listings near 19 Darrowby Way
- New
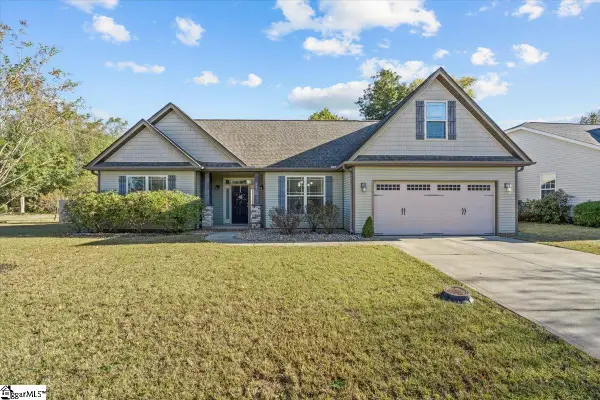 $379,000Active3 beds 2 baths
$379,000Active3 beds 2 baths247 Finley Hill Court, Simpsonville, SC 29681
MLS# 1573305Listed by: BLUEFIELD REALTY GROUP - New
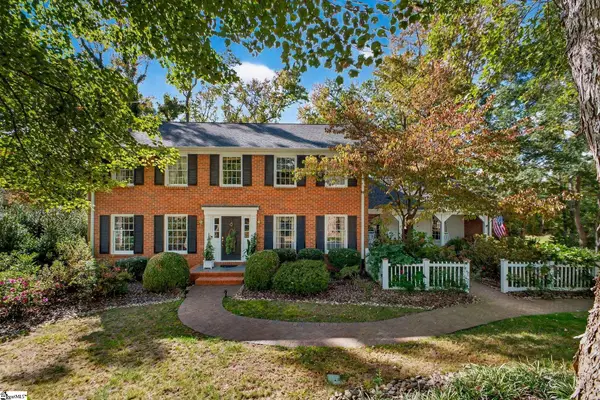 $739,900Active6 beds 5 baths
$739,900Active6 beds 5 baths206 Honey Horn Drive, Simpsonville, SC 29681
MLS# 1573297Listed by: REEDY PROPERTY GROUP, INC - New
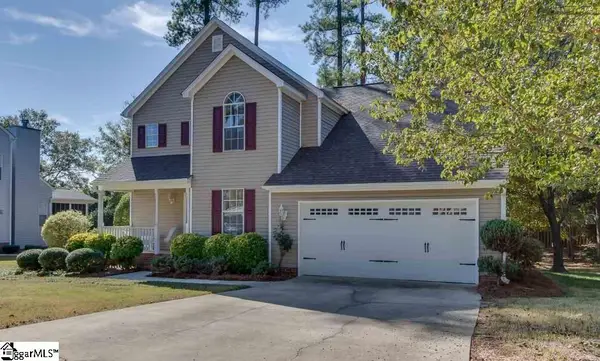 $375,000Active4 beds 3 baths
$375,000Active4 beds 3 baths14 S Penobscot Court, Simpsonville, SC 29681
MLS# 1573295Listed by: RE/MAX HALO - New
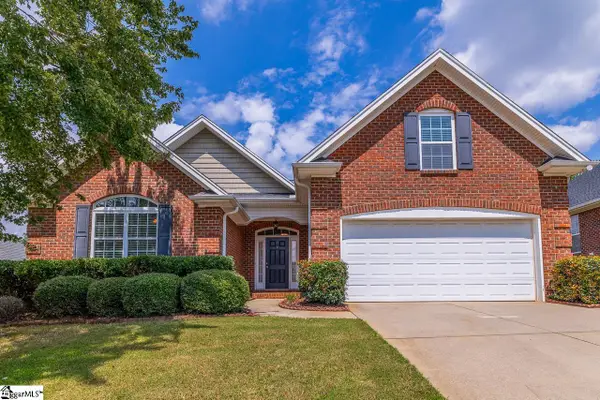 $439,000Active3 beds 2 baths
$439,000Active3 beds 2 baths7 Cedarcrest Court, Simpsonville, SC 29680
MLS# 1573287Listed by: KELLER WILLIAMS GREENVILLE CENTRAL - New
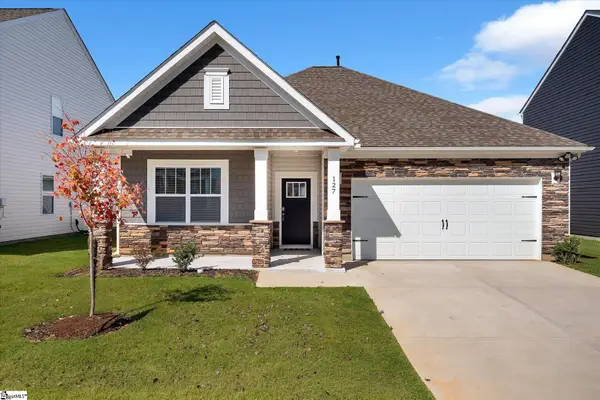 $315,000Active3 beds 2 baths
$315,000Active3 beds 2 baths127 Bayridge Road, Simpsonville, SC 29680
MLS# 1573279Listed by: OPEN HOUSE REALTY, LLC - New
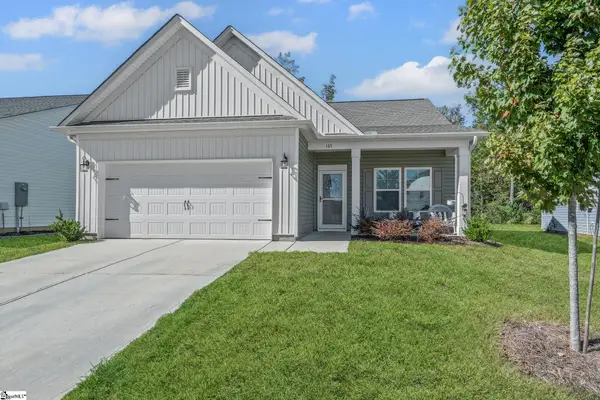 $375,000Active3 beds 3 baths
$375,000Active3 beds 3 baths167 Strongridge Trail, Simpsonville, SC 29681-7172
MLS# 1573261Listed by: REDFIN CORPORATION - New
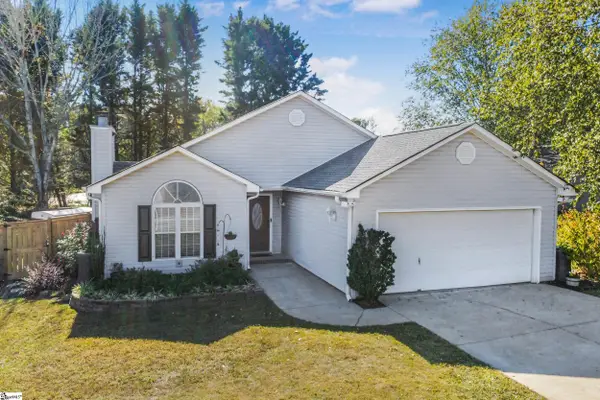 $295,000Active3 beds 2 baths
$295,000Active3 beds 2 baths20 Acklen Drive, Simpsonville, SC 29681
MLS# 1573213Listed by: KELLER WILLIAMS GREENVILLE CENTRAL - New
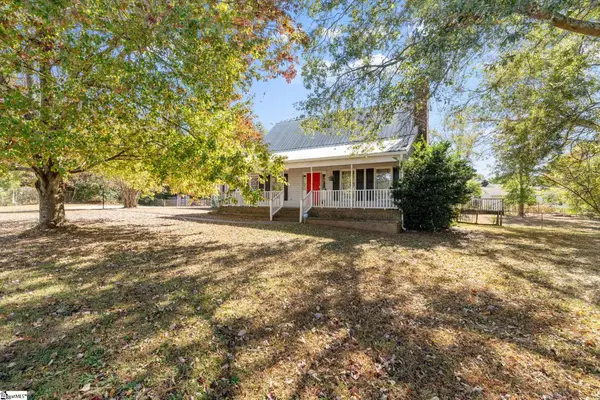 $325,000Active5 beds 4 baths
$325,000Active5 beds 4 baths1816 Bethel Road, Simpsonville, SC 29681
MLS# 1573210Listed by: EXP REALTY LLC - New
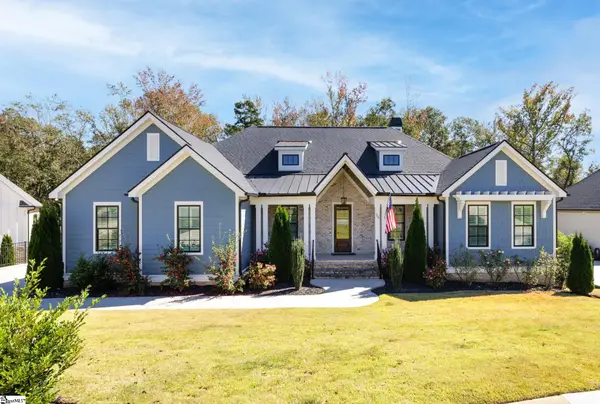 $929,900Active4 beds 5 baths
$929,900Active4 beds 5 baths304 Braxton Meadow Drive, Simpsonville, SC 29681
MLS# 1573205Listed by: BHHS C DAN JOYNER - MIDTOWN - New
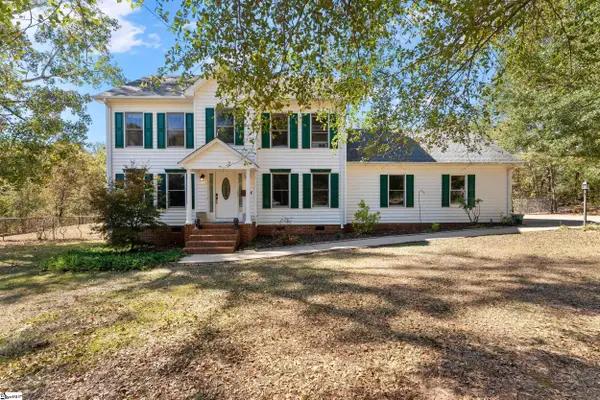 $700,000Active3 beds 3 baths
$700,000Active3 beds 3 baths224 Gerald Drive, Simpsonville, SC 29681
MLS# 1573197Listed by: BHHS C.DAN JOYNER-WOODRUFF RD
