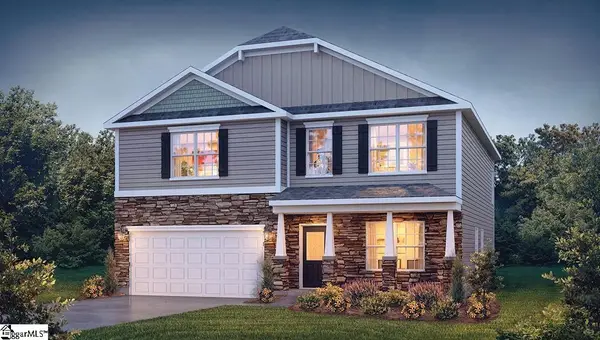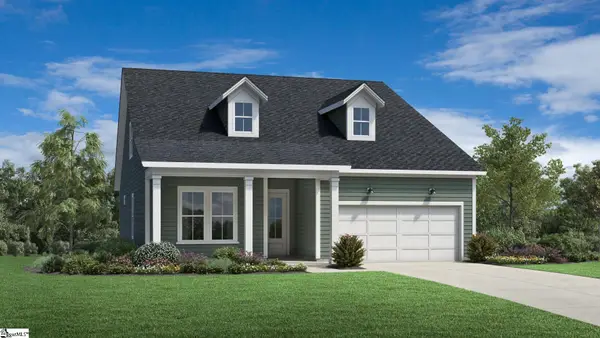200 Baywood Hills Drive, Simpsonville, SC 29680
Local realty services provided by:ERA Live Moore
200 Baywood Hills Drive,Simpsonville, SC 29680
$270,000
- 4 Beds
- 3 Baths
- - sq. ft.
- Single family
- Active
Listed by: amanda spearman
Office: re/max results greenville
MLS#:1571264
Source:SC_GGAR
Price summary
- Price:$270,000
About this home
Highly motivated seller!!!Offered at a price below its true value, this home presents an incredible opportunity. It features a generous open concept layout. Upon entering through the front door, you are welcomed by a large family room that transitions effortlessly into the kitchen and dining area. The kitchen boasts plenty of cabinet space along with expansive granite countertops. Adjacent to the kitchen, you'll discover an exterior door that leads to the back deck, ideal for setting up your grill. Inside, the main level also includes a convenient walk-in laundry room and a spacious primary bedroom complete with a full bathroom and a walk-in closet. As you ascend to the upper level, you'll first encounter a roomy second family room, along with three additional secondary bedrooms and another full bath. This home truly has so much to offer and is eagerly awaiting your personal touch. It is being sold as is, with no known issues, and appears to require only cosmetic updates, such as a fresh coat of paint.
Contact an agent
Home facts
- Year built:2022
- Listing ID #:1571264
- Added:94 day(s) ago
- Updated:January 07, 2026 at 01:18 PM
Rooms and interior
- Bedrooms:4
- Total bathrooms:3
- Full bathrooms:2
- Half bathrooms:1
Heating and cooling
- Cooling:Electric
- Heating:Electric, Forced Air
Structure and exterior
- Roof:Architectural
- Year built:2022
- Lot area:1.5 Acres
Schools
- High school:Woodmont
- Middle school:Ralph Chandler
- Elementary school:Fork Shoals
Utilities
- Water:Public
- Sewer:Septic Tank
Finances and disclosures
- Price:$270,000
- Tax amount:$1,661
New listings near 200 Baywood Hills Drive
- New
 $370,000Active3 beds 3 baths
$370,000Active3 beds 3 baths304 Woodruff Lake Way, Simpsonville, SC 29681
MLS# 1578425Listed by: OPENDOOR BROKERAGE - New
 $459,900Active4 beds 4 baths
$459,900Active4 beds 4 baths305 Mercer Drive, Simpsonville, SC 29681
MLS# 1578417Listed by: KELLER WILLIAMS GRV UPST - New
 $382,790Active4 beds 3 baths
$382,790Active4 beds 3 baths50 Marblewood Street, Simpsonville, SC 29680
MLS# 1578344Listed by: D.R. HORTON - New
 $385,000Active4 beds 3 baths
$385,000Active4 beds 3 baths114 Young Harris Drive, Simpsonville, SC 29681
MLS# 1578335Listed by: IAG PROPERTY GROUP - New
 $295,000Active3 beds 2 baths
$295,000Active3 beds 2 baths203 N Sandy Brook Way, Simpsonville, SC 29680
MLS# 1578273Listed by: KELLER WILLIAMS GREENVILLE CENTRAL - Open Sun, 2 to 4pmNew
 $439,950Active4 beds 3 baths
$439,950Active4 beds 3 baths100 Summer Oak Lane, Simpsonville, SC 29680
MLS# 1578287Listed by: ENCORE REALTY - New
 $269,900Active3 beds 2 baths
$269,900Active3 beds 2 baths303 S Sandy Brook Way, Simpsonville, SC 29680-6267
MLS# 1578205Listed by: ASPIRE REALTY GROUP - New
 $399,900Active3 beds 2 baths
$399,900Active3 beds 2 baths540 Bartoli Court, Simpsonville, SC 29680
MLS# 1578208Listed by: 1 PERCENT LISTS ADVANTAGE - New
 $449,000Active5 beds 3 baths
$449,000Active5 beds 3 baths424 Hilburn Way, Simpsonville, SC 29680
MLS# 1578195Listed by: NEXTHOME LENNY GAINES & CO.  $569,907Pending4 beds 4 baths
$569,907Pending4 beds 4 baths148 Winding Stream Circle #Lot 6 Saltcreek Elite Farmhouse, Simpsonville, SC 29681
MLS# 1578164Listed by: TOLL BROTHERS REAL ESTATE, INC
