201 Long Point Way, Simpsonville, SC 29681
Local realty services provided by:ERA Live Moore
201 Long Point Way,Simpsonville, SC 29681
$524,900
- 4 Beds
- 4 Baths
- - sq. ft.
- Single family
- Pending
Listed by: ronda s holder
Office: bhhs c.dan joyner-woodruff rd
MLS#:1567704
Source:SC_GGAR
Price summary
- Price:$524,900
- Monthly HOA dues:$20
About this home
OPEN HOUSE!! Saturday, Dec 13 / 2PM-4PM!! SELLERS ARE MOTIVIATED!! LENDER RATE REDUCTION (w/approved lender)! Tired of the cookie cutter homes? Want a home with a convenient location? Welcome to a one-of-a-kind property nestled on a serene cul-de-sac in the prestigious Holly Tree Golf Community. Perfectly situated with a babbling creek along the back and sweeping views of the golf course, this contemporary home offers a unique blend of character, space, and potential. Within minutes to interstates, shopping, GSP airport and more this location is sure to please. Freshly painted inside and out (2025), with a newer architectural roof (2024), updated decking (2025) and brand-new carpeting (2025), this home is move-in ready while also inviting your personal updates to make it truly exceptional. Designed with both comfort and style in mind, the home offers oversized windows, sliding doors, and balconies from nearly every room across the back of the house—ensuring tranquil, panoramic golf course views wherever you are. Built on a tall crawlspace that functions like a basement, you’ll appreciate abundant storage and the peace of mind of a radon remediation system installed in 2025. Inside, you’ll find 4 spacious bedrooms, 3.5 baths, an office, and a large den/rec room. The heart of the home is the Great Room, anchored by a striking rock fireplace and opening onto a spacious deck overlooking the lush, landscaped lawn. The adjoining eat-in kitchen features granite counters, bar seating, a tile backsplash, and black appliances framed by warm wood cabinetry. A plethora of closets lining the adjoining hallway provide lots of additional pantry storage. The cozy breakfast area and abundant pantry space make this kitchen as functional as it is inviting. The main-level primary suite offers a private retreat with a sitting room, built-ins, a walk-in closet, and a full bath with dual sinks, shower, and toilet. Two additional bedrooms with large closets and laminate flooring, an additional full bath, and laundry closet share the main level along with a guest half bath. Downstairs, you’ll discover even more living space with an office, den/rec room, full bath, and an additional bedroom -all with access to another deck and the picturesque backyard. Outdoors, stone walkways, mature trees, and thoughtful plantings create a tranquil setting, while the brick-paved courtyard and private walkway welcome you at the entry. An oversized 2-car side-entry garage includes a workshop complete with built-ins and workstations. Offering storage galore, unmatched views, and endless possibilities, this home is perfect for buyers looking for something special to make their own. Enjoy living in Holly Tree with its modest HOA fee or join the separate membership club that offers amenities including a community pool, clubhouse, golf, tennis, and a playground. Come and see the character, space, and serenity this Holly Tree treasure has to offer—schedule your showing today!
Contact an agent
Home facts
- Listing ID #:1567704
- Added:111 day(s) ago
- Updated:December 17, 2025 at 10:04 AM
Rooms and interior
- Bedrooms:4
- Total bathrooms:4
- Full bathrooms:3
- Half bathrooms:1
Heating and cooling
- Cooling:Electric
- Heating:Forced Air, Heat Pump
Structure and exterior
- Roof:Architectural
- Lot area:0.41 Acres
Schools
- High school:Mauldin
- Middle school:Hillcrest
- Elementary school:Bethel
Utilities
- Water:Public
- Sewer:Public Sewer
Finances and disclosures
- Price:$524,900
- Tax amount:$1,497
New listings near 201 Long Point Way
- New
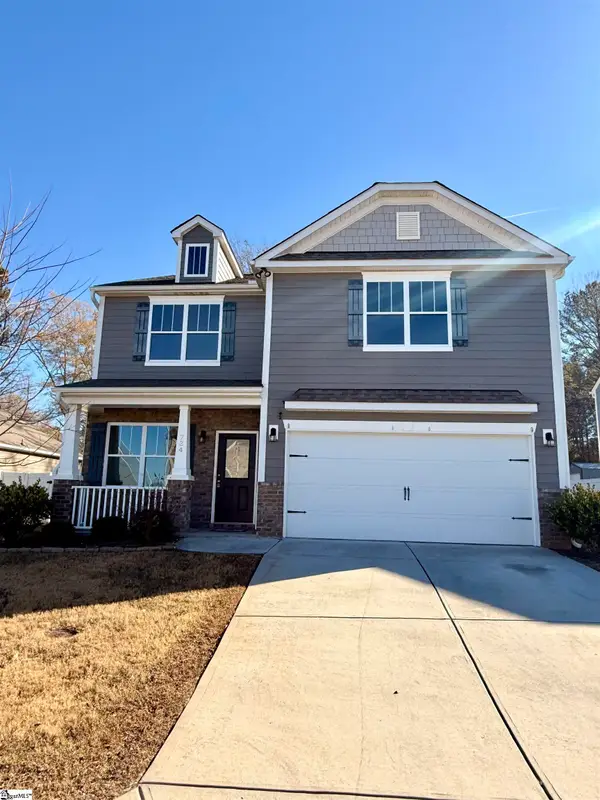 $309,900Active3 beds 3 baths
$309,900Active3 beds 3 baths734 Liberty Walk Lane, Simpsonville, SC 29681
MLS# 1577237Listed by: KELLER WILLIAMS DRIVE - New
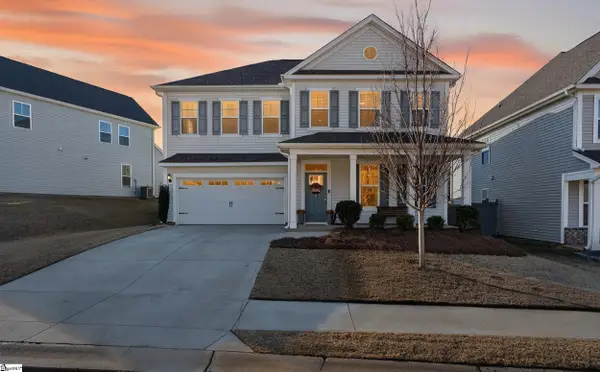 $479,000Active5 beds 3 baths
$479,000Active5 beds 3 baths109 Woodcross Drive, Simpsonville, SC 29681
MLS# 1577249Listed by: COLDWELL BANKER CAINE/WILLIAMS - New
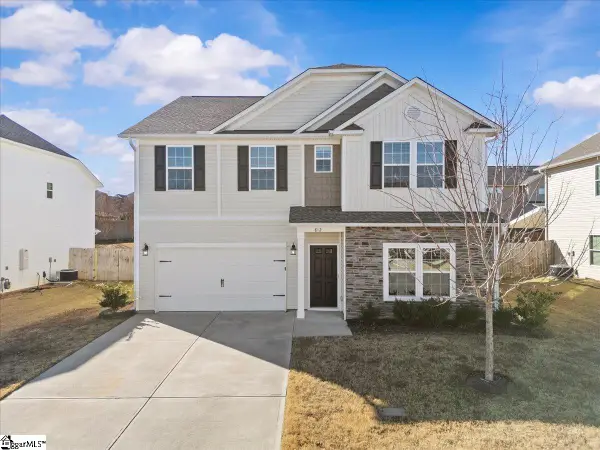 $408,000Active4 beds 3 baths
$408,000Active4 beds 3 baths812 Camberwell Road, Simpsonville, SC 29680
MLS# 1577191Listed by: COLDWELL BANKER REALTY - New
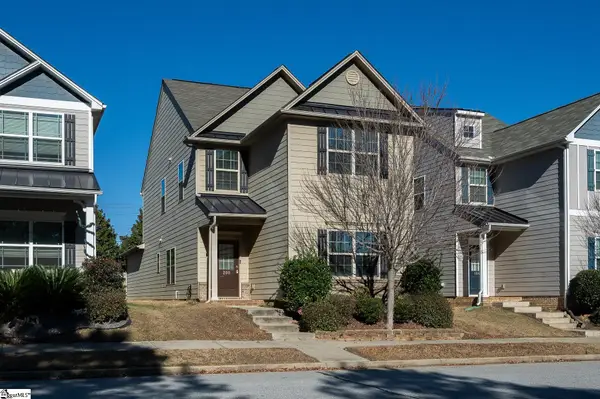 $299,900Active3 beds 3 baths
$299,900Active3 beds 3 baths200 Ellis Mill Street, Simpsonville, SC 29680
MLS# 1577198Listed by: REAL HOME INTERNATIONAL 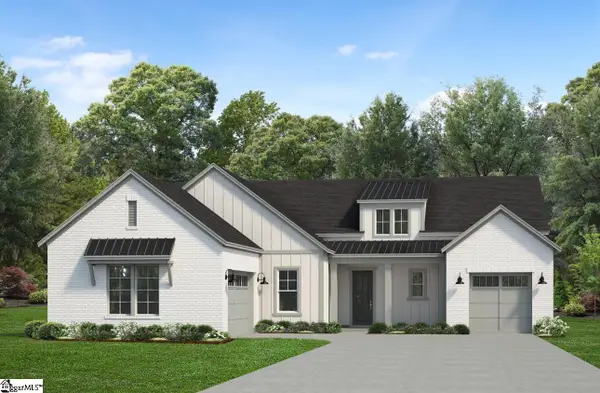 $968,926Pending4 beds 4 baths
$968,926Pending4 beds 4 baths218 Autumn Ash Way, Simpsonville, SC 29681
MLS# 1577137Listed by: TOLL BROTHERS REAL ESTATE, INC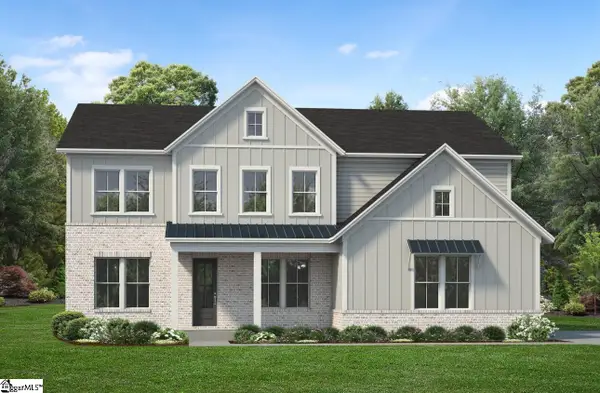 $1,020,000Pending5 beds 6 baths
$1,020,000Pending5 beds 6 baths108 Birch Horizon Avenue, Simpsonville, SC 29681
MLS# 1577141Listed by: TOLL BROTHERS REAL ESTATE, INC- New
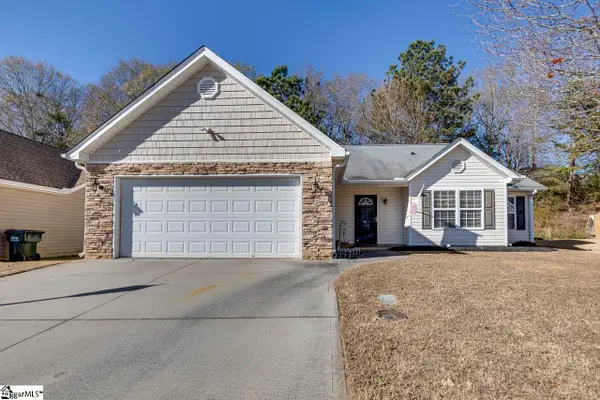 $299,900Active3 beds 2 baths
$299,900Active3 beds 2 baths211 Cassidy Court, Simpsonville, SC 29680
MLS# 1577145Listed by: KELLER WILLIAMS DRIVE - New
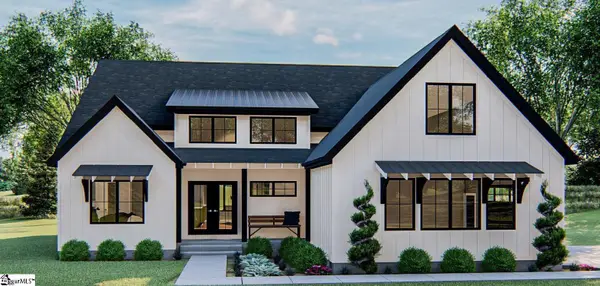 $775,000Active4 beds 3 baths
$775,000Active4 beds 3 baths125 Wilbon Circle, Simpsonville, SC 29681
MLS# 1577105Listed by: IAG PROPERTY GROUP - New
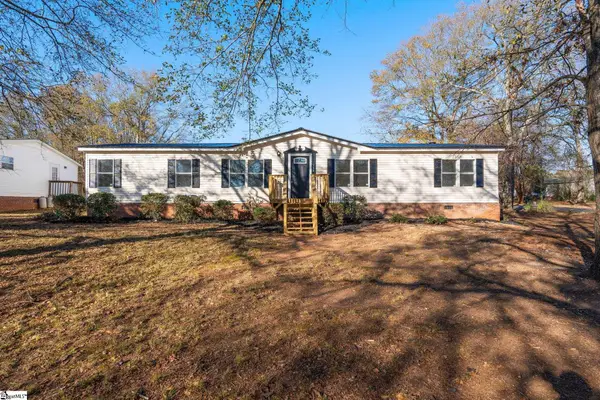 $249,900Active3 beds 2 baths
$249,900Active3 beds 2 baths200 Country Walk Lane, Simpsonville, SC 29680
MLS# 1577109Listed by: D H P REAL ESTATE LLC - New
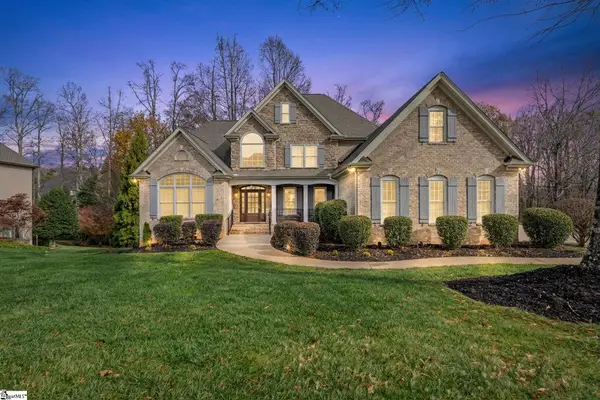 $1,635,000Active5 beds 6 baths
$1,635,000Active5 beds 6 baths109 Ramsford Lane, Simpsonville, SC 29681
MLS# 1577112Listed by: WILSON ASSOCIATES
