201 Neely Crossing Lane, Simpsonville, SC 29680
Local realty services provided by:ERA Live Moore

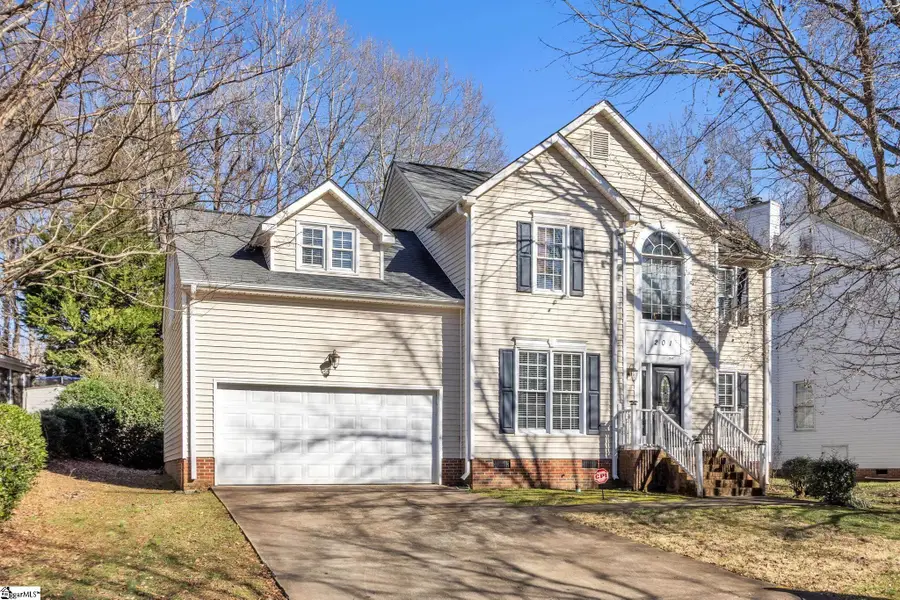

201 Neely Crossing Lane,Simpsonville, SC 29680
$323,000
- 4 Beds
- 3 Baths
- - sq. ft.
- Single family
- Pending
Listed by:amy bergman
Office:chucktown homes pb kw
MLS#:1548593
Source:SC_GGAR
Price summary
- Price:$323,000
- Monthly HOA dues:$52.5
About this home
Welcome to this charming home in the desirable Neely Farm community! This home offers a spacious and functional layout with plenty of room for the whole family and a has a large backyard. In addition to the three large bedrooms, it features a huge flex room currently being used as a fourth bedroom. It is the perfect for an additional bedroom, playroom, home office, or extra living space. The open-concept main living area is warm and inviting, featuring a cozy fireplace and a huge living room that flows seamlessly into the bright and airy eating area—perfect for both everyday meals and entertaining. The large backyard provides plenty of space for outdoor gatherings, playtime, or simply relaxing in your own private retreat. Located in the heart of Simpsonville, this home is just minutes from restaurants, grocery stores, shopping, and downtown Simpsonville, offering both convenience and community. Neely Farm is known for its amazing neighborhood amenities, including a pool, tennis courts, playground, and scenic pond. This home has everything you need and more—don’t miss your chance to make it yours! Schedule your showing today before it’s gone!
Contact an agent
Home facts
- Listing Id #:1548593
- Added:161 day(s) ago
- Updated:July 01, 2025 at 07:53 AM
Rooms and interior
- Bedrooms:4
- Total bathrooms:3
- Full bathrooms:2
- Half bathrooms:1
Heating and cooling
- Cooling:Electric
- Heating:Natural Gas
Structure and exterior
- Roof:Architectural
- Lot area:0.25 Acres
Schools
- High school:Woodmont
- Middle school:Ralph Chandler
- Elementary school:Plain
Utilities
- Water:Public
- Sewer:Public Sewer
Finances and disclosures
- Price:$323,000
- Tax amount:$1,295
New listings near 201 Neely Crossing Lane
- New
 $175,000Active2 beds 2 baths1,032 sq. ft.
$175,000Active2 beds 2 baths1,032 sq. ft.116 Putman Street, Simpsonville, SC 29681
MLS# 614358Listed by: 1ST CLASS REAL ESTATE-FOCAL POINT - New
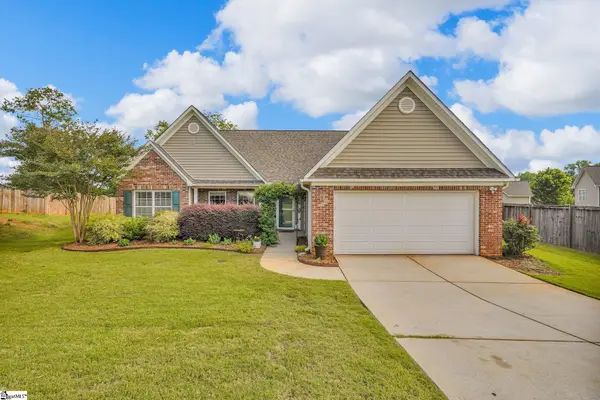 $369,000Active3 beds 2 baths
$369,000Active3 beds 2 baths33 Eventide Drive, Simpsonville, SC 29681
MLS# 1565091Listed by: EPIQUE REALTY INC - New
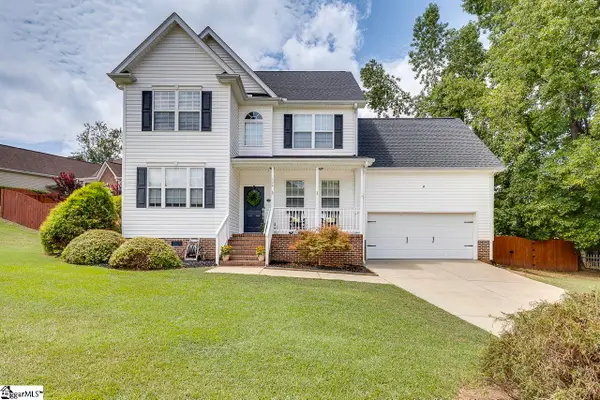 $350,000Active4 beds 3 baths
$350,000Active4 beds 3 baths304 Schooner Court, Simpsonville, SC 29680
MLS# 1565094Listed by: KELLER WILLIAMS GRV UPST - Open Sat, 1 to 3pmNew
 $429,000Active4 beds 3 baths
$429,000Active4 beds 3 baths1 Indian Laurel Court, Simpsonville, SC 29680-6626
MLS# 1565073Listed by: RE/MAX REACH - Open Sat, 1 to 3pmNew
 $525,000Active4 beds 3 baths
$525,000Active4 beds 3 baths1 Mallard Ridge Place, Simpsonville, SC 29680-6642
MLS# 1565077Listed by: RE/MAX REACH - New
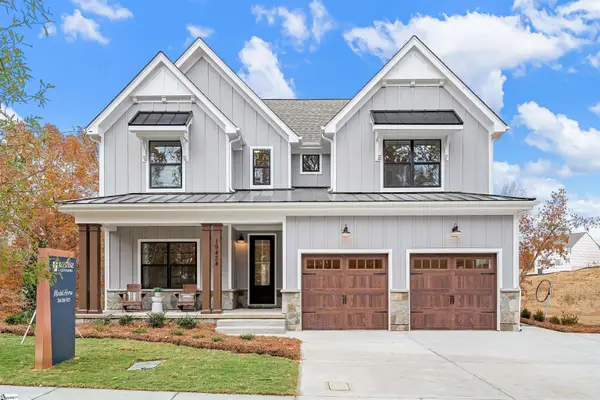 $672,817Active4 beds 3 baths
$672,817Active4 beds 3 bathsLot 8 Nivie Lane, Simpsonville, SC 29681
MLS# 1565081Listed by: BSI BUILDER SERVICES - Open Sun, 2 to 4pmNew
 $539,500Active3 beds 2 baths
$539,500Active3 beds 2 baths314 Mayfly Way, Simpsonville, SC 29680
MLS# 1565086Listed by: GRACE REAL ESTATE LLC - Open Sat, 2 to 4pmNew
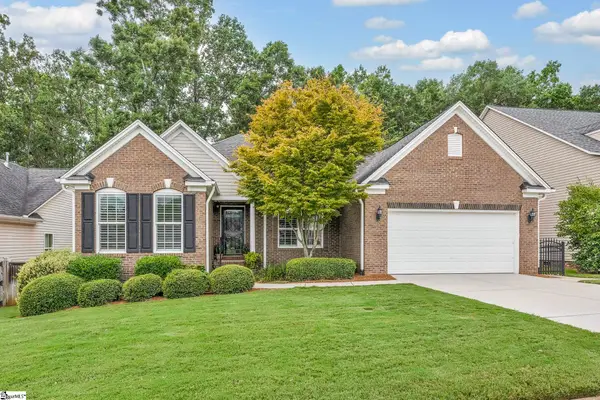 $615,000Active4 beds 3 baths
$615,000Active4 beds 3 baths301 Allendale Abbey Lane, Simpsonville, SC 29681
MLS# 1565065Listed by: COLDWELL BANKER CAINE/WILLIAMS - New
 $634,673Active3 beds 2 baths
$634,673Active3 beds 2 bathsLot 5 Nivie Lane, Simpsonville, SC 29681
MLS# 1565066Listed by: BSI BUILDER SERVICES - New
 $803,000Active5 beds 6 baths
$803,000Active5 beds 6 baths213 Dapple Lane, Simpsonville, SC 29681
MLS# 1565039Listed by: TOLL BROTHERS REAL ESTATE, INC
