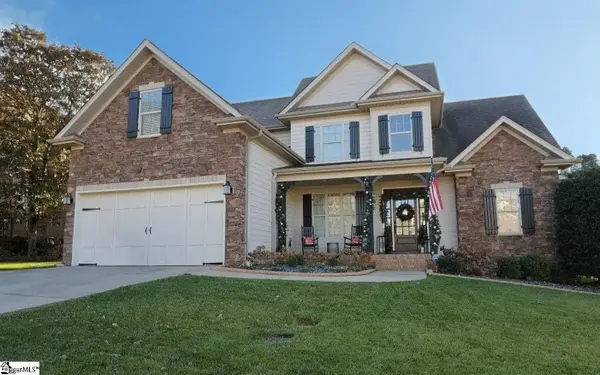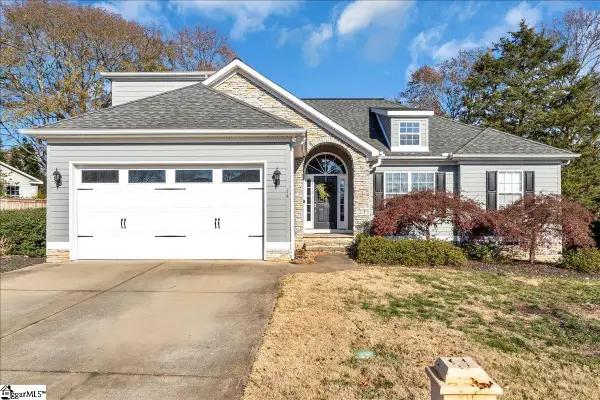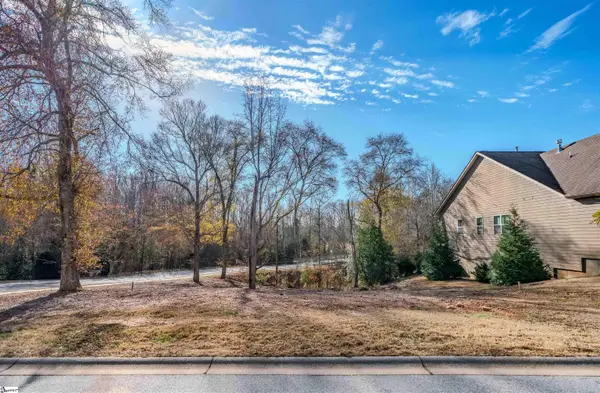201 Tuscany Falls Drive, Simpsonville, SC 29681
Local realty services provided by:ERA Wilder Realty
201 Tuscany Falls Drive,Simpsonville, SC 29681
$659,000
- 4 Beds
- 5 Baths
- - sq. ft.
- Single family
- Pending
Listed by: terri g warner
Office: hive realty, llc.
MLS#:1572834
Source:SC_GGAR
Price summary
- Price:$659,000
- Monthly HOA dues:$108.33
About this home
Stunning Custom Home with Signature Architectural Details, Main-Floor Primary Suite & Resort-Style Community Amenities Welcome to your dream home! This beautifully crafted residence provides an expansive layout, luxurious upgrades, and timeless architectural details throughout. With signature arches, 9-foot ceilings, coffered and vaulted ceilings in every bedroom, and a flowing open floor plan, every space in this home feels bright, spacious, and thoughtfully designed. The entire first floor features gleaming hardwood floors, including the stairway and loft above. At the heart of the home, the gourmet kitchen is a chef’s dream—complete with granite countertops, tile backsplash, large center island, a butler’s pantry, upgraded stainless steel appliances, and a sunny bay window breakfast nook. A double oven setup with induction cooktop (with gas available) and a walk-in pantry with custom-built storage makes entertaining and everyday living effortless. Unwind in the cozy den centered around a wood-burning masonry fireplace with a gas starter. The main floor also boasts a luxurious primary suite with a vaulted tray ceiling, bay window sitting area, expansive walk-in closet with custom organizers, and a fully remodeled spa-style bathroom. Enjoy the freestanding tub, oversized frameless glass shower, dual vanities, and private water closet. Upstairs, each generously sized bedroom includes vaulted ceilings, walk-in closets, and private or Jack-and-Jill baths. Four flexible spaces throughout the main floor and second level allow you to tailor the home to your lifestyle—whether that means a den, family room, home office, formal dining room, playroom, creative studio or media room. Designer touches abound, including a full presidential trim package featuring crown molding, box molding, chair rails, and custom window casings. The fully insulated basement is already equipped with electrical, plumbing, and HVAC—ready for future expansion. It currently includes a state-of-the-art home gym with integrated sound system, dual TVs, and a half bath (with plumbing installed for an easy conversion to a full bath). The unfinished section offers a large workshop and ample storage, or the perfect blank slate to finish to your exact specifications. Practical features include a large custom mudroom off the garage with built-in cabinetry, and a family room wired for surround sound with custom built-ins and a rolling library ladder for added character and charm. Outdoor living is just as impressive. Enjoy the beautifully landscaped yard with mature trees and full irrigation, relax on the large screened-in porch, or fire up the grill on the adjacent deck. A brand-new roof was installed in August 2025, offering peace of mind for years to come. Located in the highly sought-after community of Tuscany Falls, just minutes away from the booming Five Forks and Simpsonville communities. residents enjoy access to a resort-style garden pool with lazy river and a grand two-story clubhouse—perfect for social events or family fun. This home combines elegance, function, and comfort in every square foot. Don’t miss the opportunity to make this exceptional property your forever home!
Contact an agent
Home facts
- Year built:2014
- Listing ID #:1572834
- Added:69 day(s) ago
- Updated:December 30, 2025 at 02:43 PM
Rooms and interior
- Bedrooms:4
- Total bathrooms:5
- Full bathrooms:3
- Half bathrooms:2
Heating and cooling
- Heating:Forced Air, Multi-Units, Natural Gas
Structure and exterior
- Roof:Architectural, Composition
- Year built:2014
- Lot area:0.3 Acres
Schools
- High school:Hillcrest
- Middle school:Hillcrest
- Elementary school:Bells Crossing
Utilities
- Water:Public
- Sewer:Public Sewer
Finances and disclosures
- Price:$659,000
- Tax amount:$2,025
New listings near 201 Tuscany Falls Drive
- New
 $564,900Active4 beds 3 baths
$564,900Active4 beds 3 baths5 Thorncliff Court, Simpsonville, SC 29681
MLS# 1577843Listed by: RE/MAX MOVES SIMPSONVILLE - New
 $407,900Active4 beds 3 baths
$407,900Active4 beds 3 baths14 Manorwood Court, Simpsonville, SC 29681
MLS# 1577832Listed by: BHHS C DAN JOYNER - MIDTOWN - New
 $358,570Active4 beds 3 baths
$358,570Active4 beds 3 baths18 Red Bank Road, Simpsonville, SC 29681
MLS# 1577783Listed by: DFH REALTY GEORGIA, LLC - New
 $250,000Active4 beds 3 baths
$250,000Active4 beds 3 baths200 Dunwoody` Drive, Simpsonville, SC 29681
MLS# 1577777Listed by: KELLER WILLIAMS GREENVILLE CENTRAL - New
 $339,465Active3 beds 2 baths
$339,465Active3 beds 2 baths20 Red Bank Road, Simpsonville, SC 29681
MLS# 1577779Listed by: DFH REALTY GEORGIA, LLC - New
 $87,000Active0.25 Acres
$87,000Active0.25 Acres1 Quiet Creek Cour Court, Simpsonville, SC 29681
MLS# 1577769Listed by: ALPINE REAL ESTATE - New
 $676,500Active4 beds 3 baths
$676,500Active4 beds 3 baths6 Adrian Way, Simpsonville, SC 29680
MLS# 1577749Listed by: RE/MAX EXECUTIVE - New
 $417,280Active4 beds 4 baths
$417,280Active4 beds 4 baths809 Maridian Street, Simpsonville, SC 29680
MLS# 1577744Listed by: SM SOUTH CAROLINA BROKERAGE, L - New
 $383,345Active4 beds 3 baths
$383,345Active4 beds 3 baths807 Maridian Street, Simpsonville, SC 29680
MLS# 1577746Listed by: SM SOUTH CAROLINA BROKERAGE, L - New
 $413,280Active4 beds 4 baths
$413,280Active4 beds 4 baths805 Maridian Street, Simpsonville, SC 29680
MLS# 1577743Listed by: SM SOUTH CAROLINA BROKERAGE, L
