202 Wemberly Drive, Simpsonville, SC 29681-3838
Local realty services provided by:ERA Live Moore
Listed by: c tim keagy
Office: bhhs c dan joyner - midtown
MLS#:1572686
Source:SC_GGAR
Price summary
- Price:$425,000
About this home
Welcome to this beautifully updated 3-bedroom, 2.5-bath brick ranch that combines classic charm with modern luxury. Situated on a well-maintained lot, this home features a two-car attached garage plus an additional one-car carport. Step inside to discover stunning Super Core 30mm luxury vinyl plank flooring throughout, and a spacious, light-filled layout thanks to a 3 year new 24x15 sunroom with 6ftx5ft energy-efficient sliding glass doors. Masonry Fireplace with Gas logs but could be changed back to wood burning. The home boasts a fully renovated primary suite with a roll-in ceramic tile shower and wide 36" pocket doors for enhanced accessibility. Entertain with ease in the new screened-in porch complete with a sink and built-in grilling station. The kitchen is a chef’s dream with all-new cabinets, granite countertops, a Thermador 5-star dual fuel range, Moen fixtures, Thermador Dishwasher, and LED lighting. Every window has been replaced with energy-efficient, tilt-in vinyl windows, and the interior is finished with elegant 6” crown molding and 5.5” baseboards. Additional upgrades include a newer gas tankless water heater with an instant hot circulator, a 4-ton dual fuel HVAC system (2021), all-new hard metal double insulated ductwork, a new water line from street to house, and updated copper/PEX plumbing. A 2022 roof with 30-year architectural shingles, new leaf-guard gutters, and downspouts under ground drainage away from house to ensure peace of mind. So many more details to proclaim. This home truly checks every box — move-in ready with every detail already done. Great location. Just minutes from charming downtown Simpsonville for boutique stores, restaurants and grocery stores , 25 minutes to downtown Greenville for special events and numerous Fine Dining establishments, 30 minutes to the GSP International Airport.
Contact an agent
Home facts
- Listing ID #:1572686
- Added:115 day(s) ago
- Updated:February 10, 2026 at 08:36 AM
Rooms and interior
- Bedrooms:3
- Total bathrooms:3
- Full bathrooms:2
- Half bathrooms:1
Heating and cooling
- Cooling:Electric
- Heating:Electric, Forced Air, Natural Gas
Structure and exterior
- Roof:Architectural
- Lot area:0.44 Acres
Schools
- High school:Hillcrest
- Middle school:Bryson
- Elementary school:Simpsonville
Utilities
- Water:Public
- Sewer:Public Sewer
Finances and disclosures
- Price:$425,000
- Tax amount:$1,272
New listings near 202 Wemberly Drive
- New
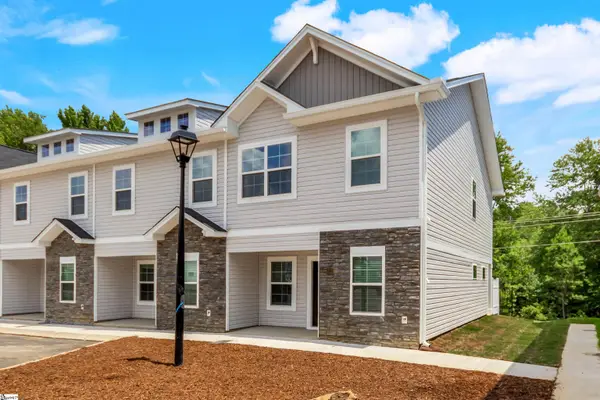 $209,900Active3 beds 3 baths
$209,900Active3 beds 3 baths137 Foundation Way, Simpsonville, SC 29680
MLS# 1581503Listed by: THRIVE REAL ESTATE BROKERS, LLC - Open Sat, 2 to 4pmNew
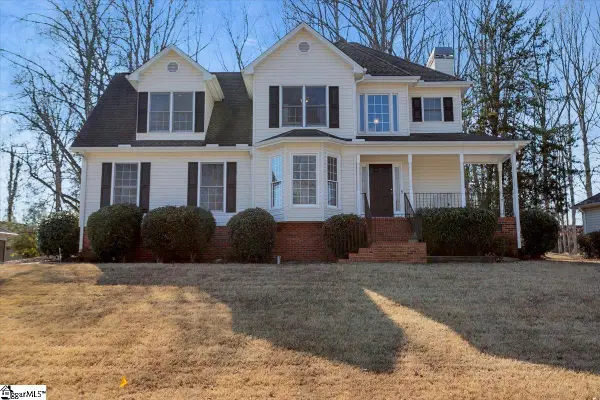 $308,000Active3 beds 3 baths
$308,000Active3 beds 3 baths13 Tilden Court, Simpsonville, SC 29680
MLS# 1581505Listed by: BHHS C DAN JOYNER - MIDTOWN - New
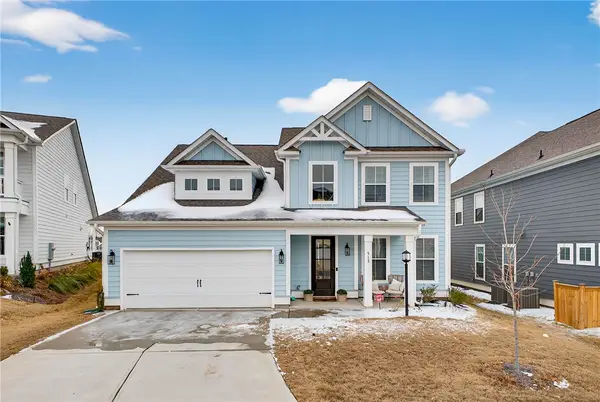 $525,000Active4 beds 4 baths2,811 sq. ft.
$525,000Active4 beds 4 baths2,811 sq. ft.513 Lewes Avenue, Simpsonville, SC 29681
MLS# 20296807Listed by: KELLER WILLIAMS GREENVILLE CEN - New
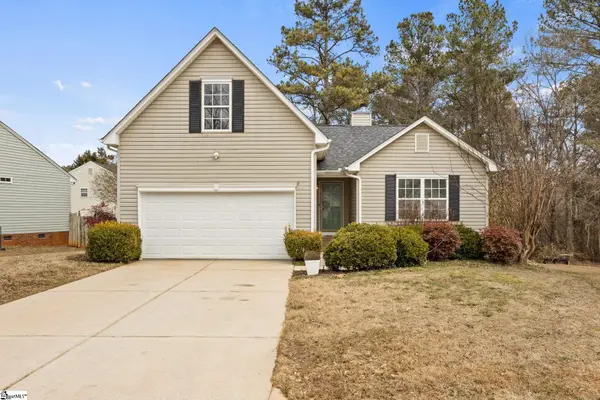 $309,000Active3 beds 2 baths
$309,000Active3 beds 2 baths3 Headwater Court, Simpsonville, SC 29680
MLS# 1581405Listed by: REAL BROKER, LLC - New
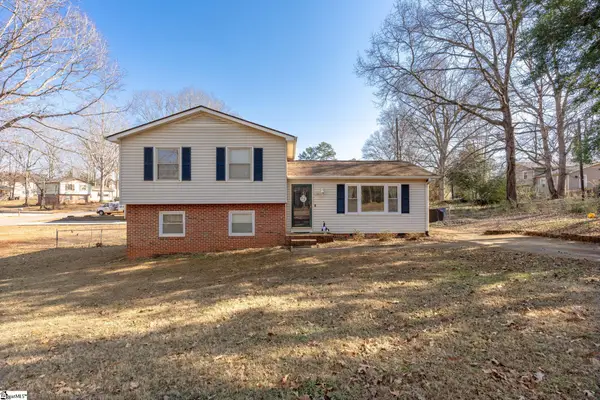 $249,900Active3 beds 2 baths
$249,900Active3 beds 2 baths128 Buckey Court, Simpsonville, SC 29680
MLS# 1581407Listed by: ENCORE REALTY - New
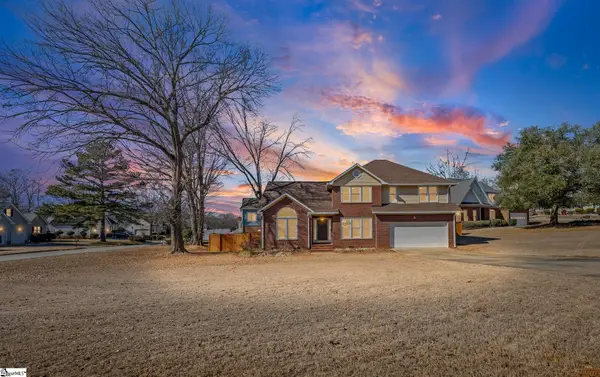 $354,900Active3 beds 3 baths
$354,900Active3 beds 3 baths1 Norvin Court, Simpsonville, SC 29680
MLS# 1581414Listed by: CAROLINA MOVES, LLC - New
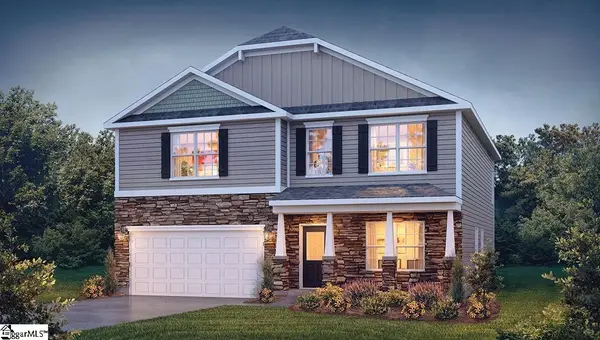 $380,900Active4 beds 3 baths
$380,900Active4 beds 3 baths100 Marblewood Street, Simpsonville, SC 29680
MLS# 1581364Listed by: D.R. HORTON 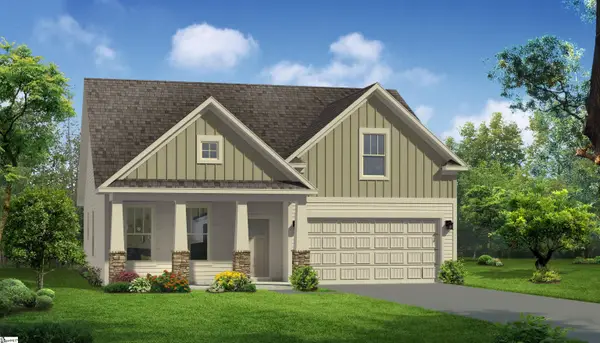 $384,990Pending3 beds 2 baths
$384,990Pending3 beds 2 baths203 Moorish Circle, Simpsonville, SC 29681
MLS# 1581327Listed by: DRB GROUP SOUTH CAROLINA, LLC- New
 $510,000Active4 beds 4 baths
$510,000Active4 beds 4 baths200 Stonebury Drive, Simpsonville, SC 29680
MLS# 1581231Listed by: KELLER WILLIAMS GREENVILLE CENTRAL - New
 $450,000Active4 beds 3 baths
$450,000Active4 beds 3 baths112 Hazeldeen Place, Simpsonville, SC 29680
MLS# 1581220Listed by: CHUCKTOWN HOMES TEAM BY LPT

