204 Staffordshire Way, Simpsonville, SC 29681
Local realty services provided by:ERA Wilder Realty
204 Staffordshire Way,Simpsonville, SC 29681
$315,000
- 4 Beds
- 3 Baths
- - sq. ft.
- Single family
- Active
Upcoming open houses
- Sat, Nov 0102:00 pm - 04:00 pm
Listed by:dina petersen
Office:keller williams greenville central
MLS#:1572976
Source:SC_GGAR
Price summary
- Price:$315,000
About this home
** Seller concessions toward upgrades available!** LOCATION, LOCATION, LOCATION!!! Welcome to 204 Staffordshire Way! This cozy 4-bedroom, 2.5-bath home is perfectly located near the popular Five Forks area, with easy access to Hwy 14 and I-385. You will love being close to restaurants, grocery stores, and shopping. Everything you need is just minutes away! Tucked away in a quiet cul-de-sac, this home offers a welcoming front porch and a nice, level, fenced backyard, perfect for kids, pets, or simply relaxing outdoors. Enjoy your morning coffee or unwind in the evening on the back deck while watching the sunset. Inside, you will find a comfortable layout with a formal dining room for special dinners and a bright breakfast nook that overlooks the backyard. The spacious master bedroom boasts multiple closets and ample space to make it your own retreat. Recent updates include a new roof (September 2025), new second-floor A/C (March 2025), updated kitchen lighting, and half of the fence replaced (March 2023), giving you peace of mind and extra value. It is a warm and inviting home in a great location. Come see why 204 Staffordshire Way might be the perfect fit for you!
Contact an agent
Home facts
- Listing ID #:1572976
- Added:7 day(s) ago
- Updated:October 30, 2025 at 04:38 PM
Rooms and interior
- Bedrooms:4
- Total bathrooms:3
- Full bathrooms:2
- Half bathrooms:1
Heating and cooling
- Cooling:Electric
- Heating:Forced Air, Multi-Units, Natural Gas
Structure and exterior
- Roof:Architectural
- Lot area:0.28 Acres
Schools
- High school:Hillcrest
- Middle school:Hillcrest
- Elementary school:Bells Crossing
Utilities
- Water:Public
- Sewer:Public Sewer
Finances and disclosures
- Price:$315,000
- Tax amount:$1,247
New listings near 204 Staffordshire Way
- New
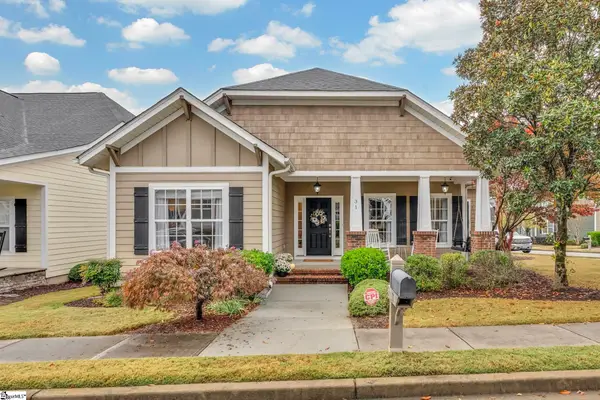 $434,900Active3 beds 3 baths
$434,900Active3 beds 3 baths31 Pine Island Drive, Simpsonville, SC 29681
MLS# 1573536Listed by: COLDWELL BANKER CAINE/WILLIAMS - New
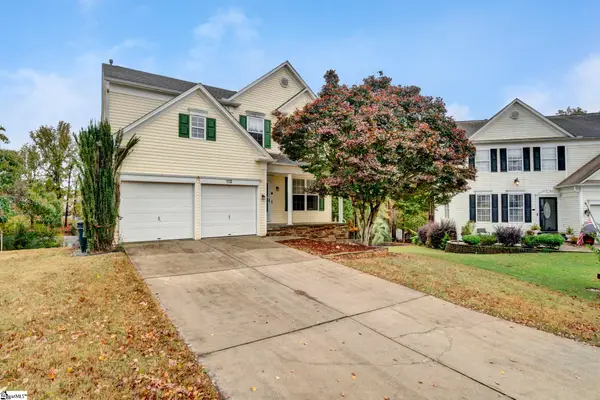 $375,000Active3 beds 3 baths
$375,000Active3 beds 3 baths113 Grayhawk Way, Simpsonville, SC 29681
MLS# 1573497Listed by: XSELL UPSTATE - New
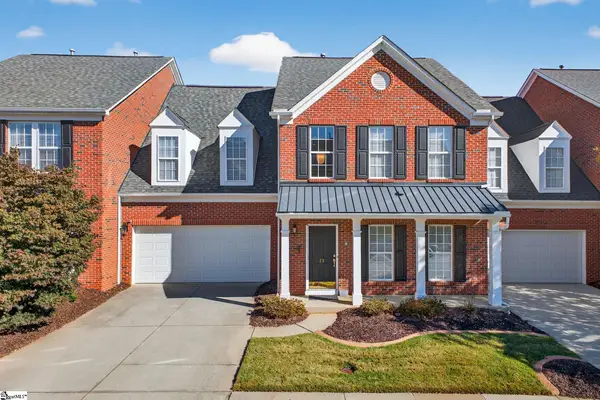 $450,000Active3 beds 3 baths
$450,000Active3 beds 3 baths29 Everleigh Court, Simpsonville, SC 29681
MLS# 1573484Listed by: BHHS C DAN JOYNER - MIDTOWN - New
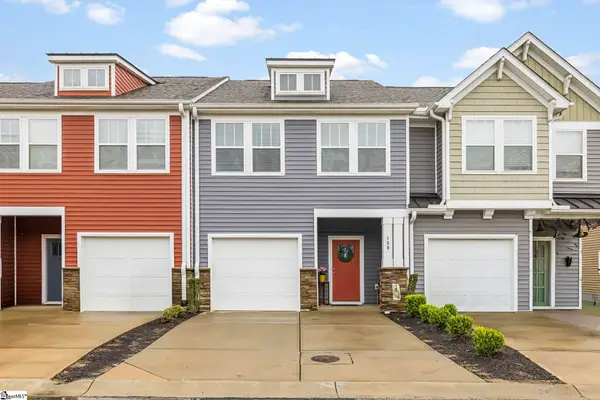 $230,000Active3 beds 3 baths
$230,000Active3 beds 3 baths108 Addington Lane, Simpsonville, SC 29681
MLS# 1573476Listed by: KELLER WILLIAMS GRV UPST - New
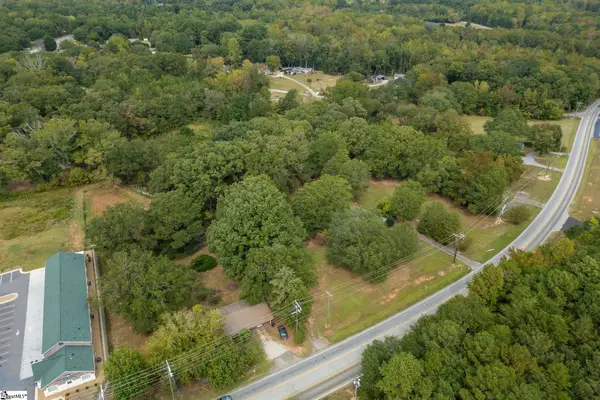 $1,500,000Active4.53 Acres
$1,500,000Active4.53 Acres1212 W Georgia Road, Simpsonville, SC 29680-6335
MLS# 1573480Listed by: BHHS C DAN JOYNER - MIDTOWN - New
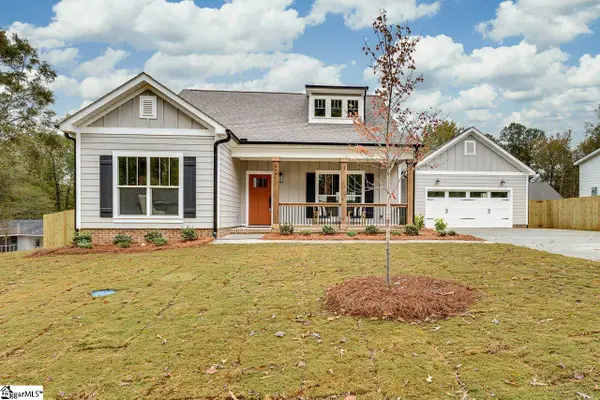 $649,900Active4 beds 3 baths
$649,900Active4 beds 3 baths216 Forest Park Drive, Simpsonville, SC 29681
MLS# 1573449Listed by: RE/MAX EXECUTIVE - New
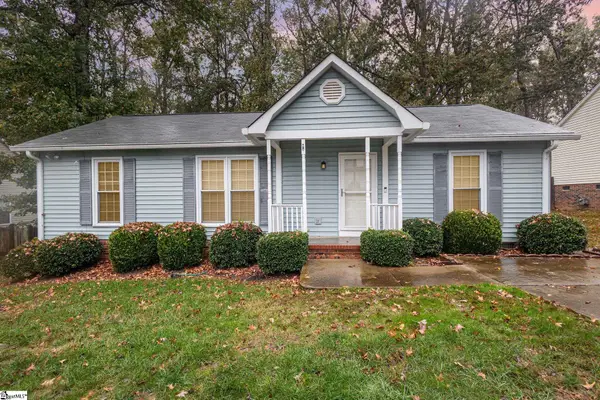 $256,000Active3 beds 2 baths
$256,000Active3 beds 2 baths208 Dunwoody Drive, Simpsonville, SC 29681
MLS# 1573450Listed by: WEICHERT REALTY-SHAUN & SHARI - New
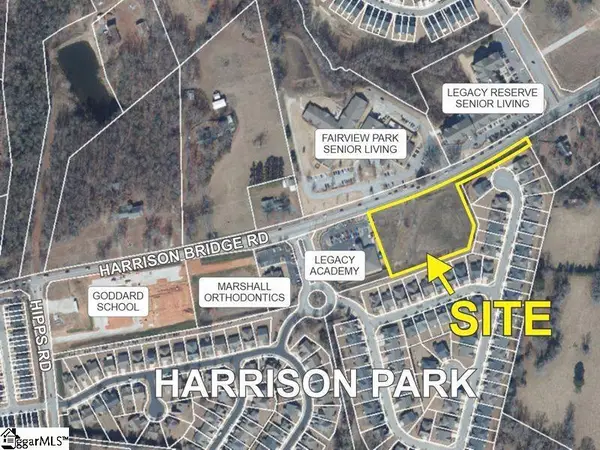 $913,250Active2.81 Acres
$913,250Active2.81 AcresHarrison Bridge Road, Simpsonville, SC 29680
MLS# 1573455Listed by: LANGSTON-BLACK REAL ESTATE INC - Open Sun, 1 to 4pmNew
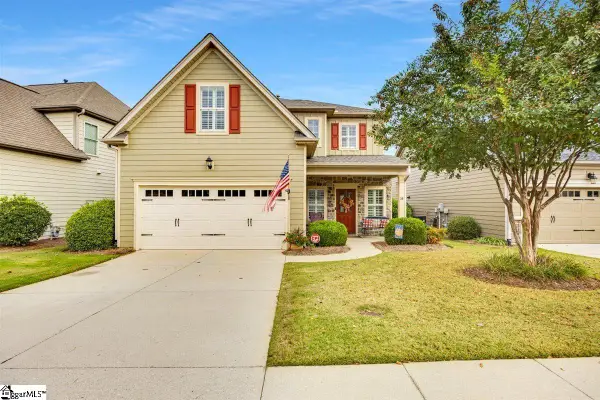 $399,000Active3 beds 3 baths
$399,000Active3 beds 3 baths39 Briarhill Drive, Simpsonville, SC 29680
MLS# 1573463Listed by: ALLEN TATE - GREENVILLE/SIMP. - New
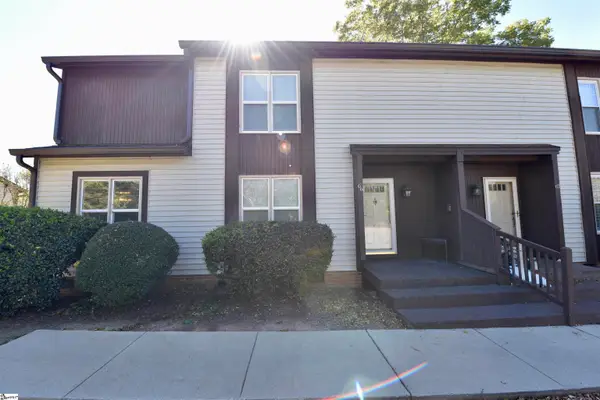 $259,000Active3 beds 3 baths
$259,000Active3 beds 3 baths3210 Bethel Road #Unit 66, Simpsonville, SC 29681
MLS# 1572915Listed by: BHHS C DAN JOYNER - AUGUSTA RD
