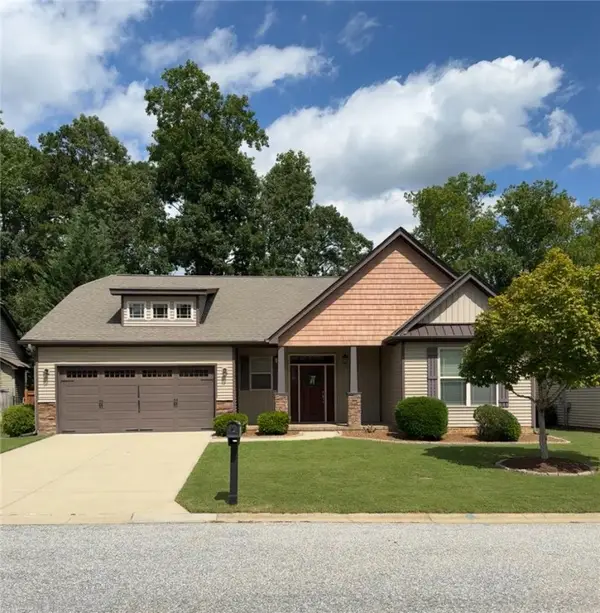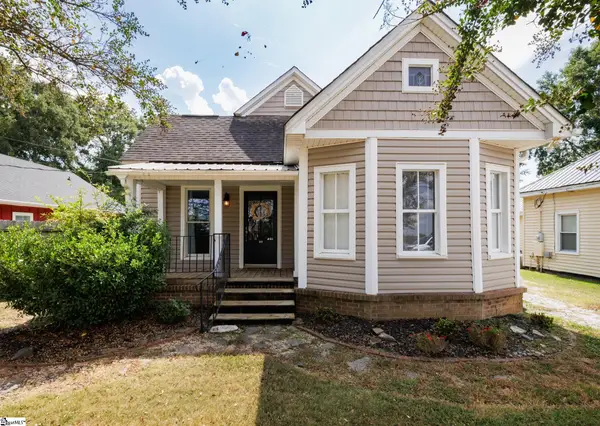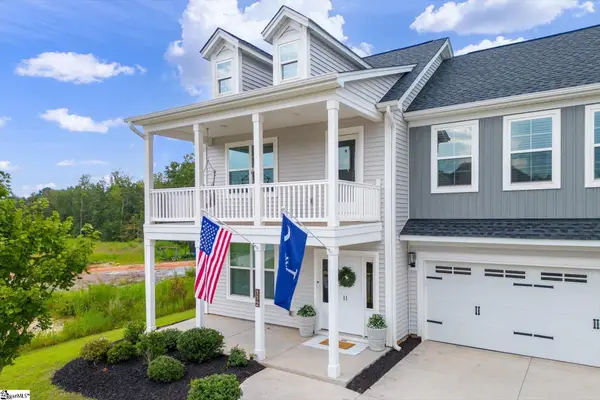206 Waverly Hall Lane, Simpsonville, SC 29681
Local realty services provided by:ERA Live Moore
206 Waverly Hall Lane,Simpsonville, SC 29681
$699,000
- 4 Beds
- 4 Baths
- - sq. ft.
- Single family
- Pending
Listed by:jennifer l deese
Office:belle select corp
MLS#:1551088
Source:SC_GGAR
Price summary
- Price:$699,000
- Monthly HOA dues:$75
About this home
LOOK WHATS NEW! Brand new carpet in every room and a kitchen makeover with freshly painted white cabinetry for a crisp, clean look! This 4-sided, custom built, brick beauty also welcomes you with one-step entry, a freshly painted interior, and a main-level owner’s suite. As you enter, the foyer and living areas, with their soaring vaulted ceilings, fill the space with natural light and the refinished hardwood floors truly sparkle. The heart of this home beats in the gourmet kitchen, equipped with granite countertops, custom cabinetry, a Wolfe cooktop on the center island, stainless steel appliances, ample storage, and breakfast area. An open floor plan means you’re never far from the action, whether you’re lounging in the spacious family room or enjoying a meal in the formal dining area. There are two additional bedrooms on the main level that share a full bath while upstairs, you will find another bedroom and full bath that allows for dual masters, a private guest suite, or generational living. Upstairs versatility abounds in a large flex room that could serve as a 5th bedroom, a spacious loft area which is open to below, and a walk-in attic space. On the main level, the 2-story family room opens to a tranquil retreat and one of the current homeowner’s favorite features - an expansive 19x15 screen porch overlooking a private, professionally, hardscaped backyard with creek. This screened oasis, along with a side grilling porch, offers a tranquil setting for outdoor dining, family gatherings, entertaining, or simply unwinding. The home has a central vacuum system, and an oversized side entry garage with built-in shelves and extra wide drive to accommodate multiple vehicles allowing ample parking for family and friends. Waverly Hall is one of Five Forks best kept secrets – a small and close-knit community with custom built homes and hard to find amenities like sidewalks and street lights, common areas, a fishing pond, and HOA fees include trash pick-up. Situated in the heart of Five Forks, adjacent to Greenville, and convenient to the airport, it is located with ease of access to Woodruff Road shopping, restaurants, fitness and medical centers, the new Bridgeway Station. I-385 and I-85 are minutes away. With its desirable location, timeless brick exterior, freshly painted interior, unique floorplan, amazing screen porch and incredible outdoor spaces, this property is a one-of-a-kind find. More than just a home; it’s a place where life happens and where memories are made. Don’t let this unique opportunity pass you by -- schedule your private showing today!
Contact an agent
Home facts
- Year built:2007
- Listing ID #:1551088
- Added:198 day(s) ago
- Updated:September 30, 2025 at 04:46 AM
Rooms and interior
- Bedrooms:4
- Total bathrooms:4
- Full bathrooms:3
- Half bathrooms:1
Heating and cooling
- Cooling:Electric
- Heating:Electric, Forced Air, Multi-Units
Structure and exterior
- Roof:Architectural
- Year built:2007
- Lot area:0.28 Acres
Schools
- High school:Mauldin
- Middle school:Mauldin
- Elementary school:Monarch
Utilities
- Water:Public
- Sewer:Public Sewer
Finances and disclosures
- Price:$699,000
- Tax amount:$2,070
New listings near 206 Waverly Hall Lane
- New
 $358,500Active3 beds 2 baths1,980 sq. ft.
$358,500Active3 beds 2 baths1,980 sq. ft.240 Applehill Way, Simpsonville, SC 29681
MLS# 20293140Listed by: HOWARD HANNA ALLEN TATE - LAKE KEOWEE SENECA - New
 $475,000Active5 beds 4 baths
$475,000Active5 beds 4 baths500 Bartoli Court, Simpsonville, SC 29680
MLS# 1570787Listed by: EASTWOOD HOMES - New
 $575,000Active4 beds 4 baths
$575,000Active4 beds 4 baths311 Linsdtrom Court, Simpsonville, SC 29680
MLS# 1570748Listed by: RE/MAX EXECUTIVE - New
 $310,000Active4 beds 2 baths
$310,000Active4 beds 2 baths126 Ashdown Drive, Simpsonville, SC 29680
MLS# 1570753Listed by: CENTURY 21 BLACKWELL & CO - New
 $830,000Active5 beds 4 baths
$830,000Active5 beds 4 baths2 Cricken Tree Drive, Simpsonville, SC 29681
MLS# 1570755Listed by: HOMECOIN.COM - New
 $2,499,000Active6 beds 7 baths
$2,499,000Active6 beds 7 baths204 Kilgore Circle, Simpsonville, SC 29681
MLS# 1570732Listed by: BLACKSTREAM INTERNATIONAL RE - New
 $445,000Active5 beds 4 baths
$445,000Active5 beds 4 baths30 Shorncliffe Road, Simpsonville, SC 29680
MLS# 1570718Listed by: JPAR MAGNOLIA GROUP GREENVILLE - New
 $249,900Active3 beds 2 baths
$249,900Active3 beds 2 baths213 W Trade Street, Simpsonville, SC 29681
MLS# 1570694Listed by: BHHS C DAN JOYNER - MIDTOWN - New
 $456,000Active5 beds 3 baths
$456,000Active5 beds 3 baths112 Woodcross Drive, Simpsonville, SC 29681
MLS# 1570661Listed by: BHHS C DAN JOYNER - AUGUSTA RD - New
 $65,000Active0.78 Acres
$65,000Active0.78 Acres39 Windy Lane, Simpsonville, SC 29681
MLS# 1570650Listed by: KELLER WILLIAMS GREENVILLE CENTRAL
