214 Durness Drive, Simpsonville, SC 29681
Local realty services provided by:ERA Wilder Realty
214 Durness Drive,Simpsonville, SC 29681
$585,000
- 4 Beds
- 4 Baths
- - sq. ft.
- Single family
- Active
Listed by: katherine sharp
Office: compass carolinas, llc.
MLS#:1575110
Source:SC_GGAR
Price summary
- Price:$585,000
- Monthly HOA dues:$75
About this home
Welcome to this stunning Toll Brothers–built home in the highly desirable Jones Mill Crossing community! This beautifully maintained 4-bedroom, 3.5-bath home offers a spacious and thoughtful layout with tasteful upgrades throughout. Step inside to find luxury LVP flooring flowing through the main living areas, with carpet only in the bedrooms for added comfort. The main-level primary suite features an oversized walk-in closet, a brand-new soaking tub, and a large walk-in shower for a true spa-like retreat. The kitchen is a chef’s dream—complete with upgraded appliances, elegant quartz countertops, and a butler’s pantry connecting to the formal dining room. Enjoy two generous living areas (one on each floor) and a private front office with French doors, perfect for working from home or quiet reading time. The screened-in three-season room is ideal for relaxing year-round, and the home’s neutral palette makes it move-in ready for any style. Located just 3 miles from both downtown Fountain Inn and downtown Simpsonville and within walking distance to Rudolph Gordon K-8 School, this home offers the perfect blend of convenience and community. Residents also enjoy close proximity to Holly Tree Country Club and Fox Run Country Club, two of Simpsonville’s premier golf and social destinations. This home truly checks every box—space, location, and style—all in one of Simpsonville’s most sought-after neighborhoods.
Contact an agent
Home facts
- Year built:2018
- Listing ID #:1575110
- Added:50 day(s) ago
- Updated:January 08, 2026 at 01:10 PM
Rooms and interior
- Bedrooms:4
- Total bathrooms:4
- Full bathrooms:3
- Half bathrooms:1
Heating and cooling
- Cooling:Electric
- Heating:Forced Air, Natural Gas
Structure and exterior
- Roof:Architectural
- Year built:2018
- Lot area:0.18 Acres
Schools
- High school:Fountain Inn High
- Middle school:Rudolph Gordon
- Elementary school:Rudolph Gordon
Utilities
- Water:Public
- Sewer:Public Sewer
Finances and disclosures
- Price:$585,000
- Tax amount:$3,400
New listings near 214 Durness Drive
- New
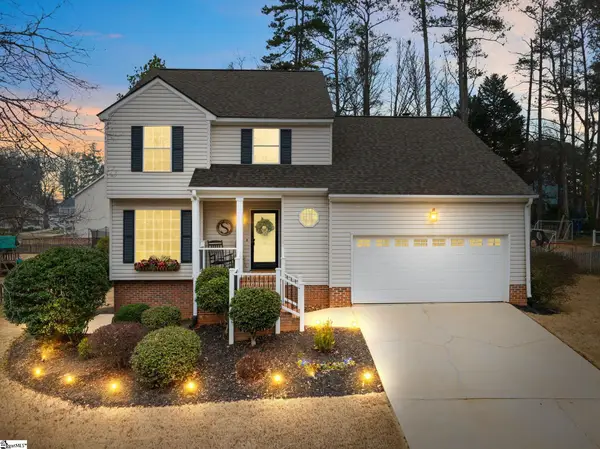 $429,000Active4 beds 3 baths
$429,000Active4 beds 3 baths3 S Penobscot Court, Simpsonville, SC 29681
MLS# 1578556Listed by: WEICHERT REALTY-SHAUN & SHARI - New
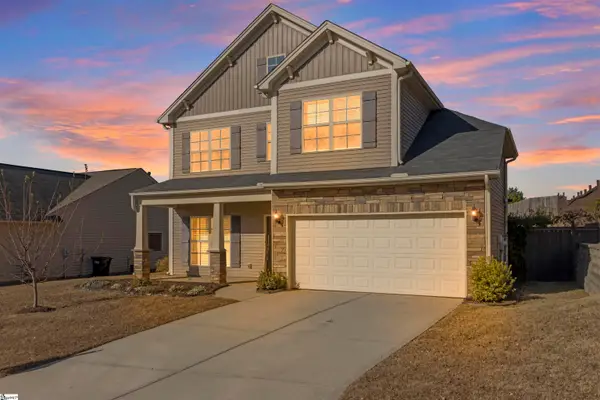 $315,000Active3 beds 3 baths
$315,000Active3 beds 3 baths3 Howards End Court, Simpsonville, SC 29681
MLS# 1578552Listed by: BHHS C DAN JOYNER - MIDTOWN - New
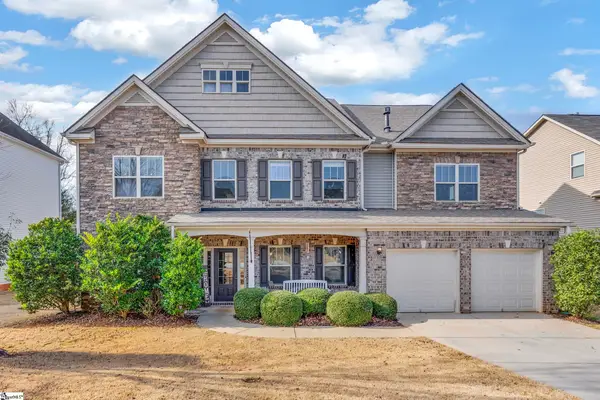 $589,000Active6 beds 4 baths
$589,000Active6 beds 4 baths389 Heritage Point Drive, Simpsonville, SC 29681
MLS# 1578536Listed by: COLDWELL BANKER CAINE/WILLIAMS - New
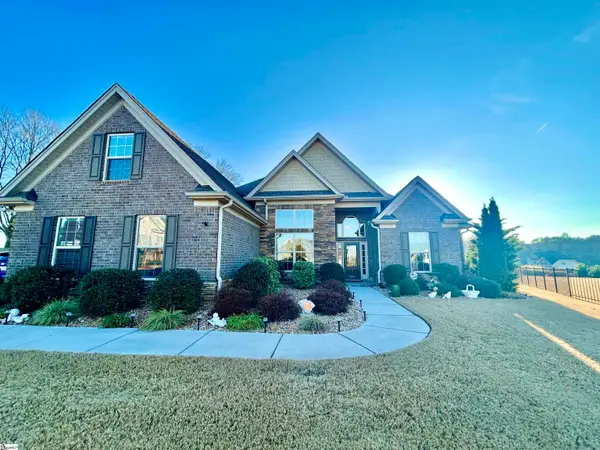 $689,900Active3 beds 3 baths
$689,900Active3 beds 3 baths402 Meadpwcroft Lane, Simpsonville, SC 29681
MLS# 1578527Listed by: BISHOP REAL ESTATE SERVICES - New
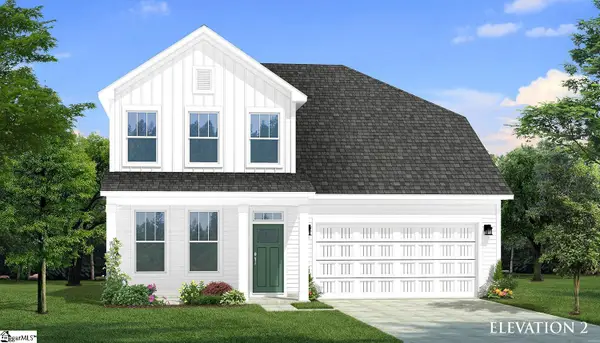 $463,990Active5 beds 4 baths
$463,990Active5 beds 4 baths219 Moorish Circle, Simpsonville, SC 29681
MLS# 1578494Listed by: DRB GROUP SOUTH CAROLINA, LLC - New
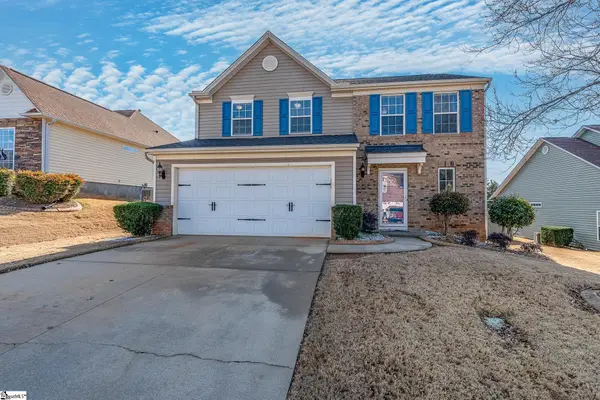 $334,900Active3 beds 3 baths
$334,900Active3 beds 3 baths141 Saint Johns Street, Simpsonville, SC 29680
MLS# 1578496Listed by: CAROLINA MOVES, LLC - New
 $419,990Active3 beds 3 baths
$419,990Active3 beds 3 baths117 Moorish Circle, Simpsonville, SC 29681
MLS# 1578497Listed by: DRB GROUP SOUTH CAROLINA, LLC - Open Sun, 1 to 3pmNew
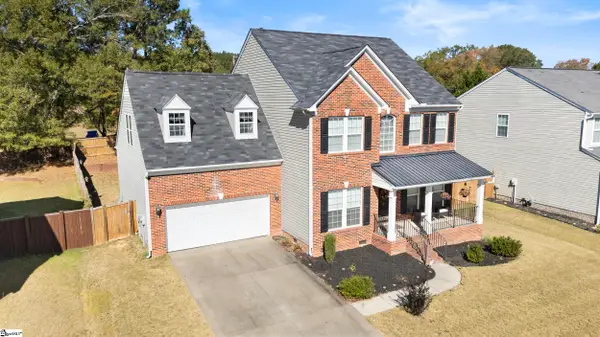 $484,900Active5 beds 3 baths
$484,900Active5 beds 3 baths10 Ridgeleigh Way, Simpsonville, SC 29681
MLS# 1578485Listed by: RE/MAX REACH - New
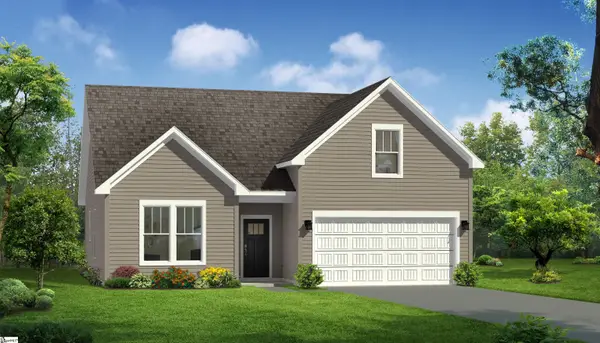 $359,990Active3 beds 3 baths
$359,990Active3 beds 3 baths103 Avocado Court, Simpsonville, SC 29681
MLS# 1578480Listed by: DRB GROUP SOUTH CAROLINA, LLC - New
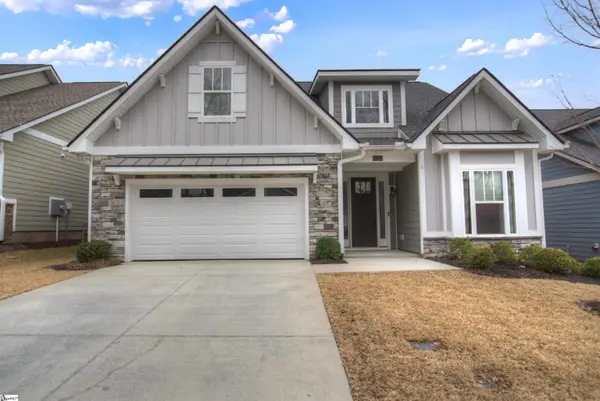 $485,000Active4 beds 3 baths
$485,000Active4 beds 3 baths12 Cromarty Lane, Simpsonville, SC 29681
MLS# 1578462Listed by: COLDWELL BANKER CAINE/WILLIAMS
