216 Bruce Farm Road, Simpsonville, SC 29681
Local realty services provided by:ERA Live Moore
Upcoming open houses
- Sun, Sep 2802:00 pm - 04:00 pm
Listed by:kathryn c curtis
Office:coldwell banker caine/williams
MLS#:1564285
Source:SC_GGAR
Price summary
- Price:$2,199,000
About this home
More than just a beautiful home—this is a lifestyle. Tucked away on 7 private acres in the sought-after equestrian community of Bruce Farms, this custom estate offers peaceful, country living just minutes from shopping, dining, and top schools. Thoughtfully designed for entertaining and everyday enjoyment, the home features multiple patios and a spacious Trex deck for seamless indoor-outdoor living. Whether gathered around the outdoor fireplace on crisp evenings or enjoying the covered patio during a summer rain, there’s a perfect spot for every season. Inside, the heart of the home is a chef’s kitchen outfitted with a premium Wolf range offering both gas and electric cooking options. The kitchen opens to a cozy keeping room with gas fireplace, formal dining room, and inviting den—all with serene views of the wooded landscape beyond. The luxurious primary suite feels like a private resort retreat, complete with a spa-like bath featuring dual-entry multi-head shower, sauna, dual vanities with marble countertops (including a seated makeup area), and extensive built-in storage. A thoughtfully designed walk-in closet connects directly to the laundry for ultimate convenience. Ideal for multigenerational living or hosting long-term guests, the lower level offers a fully equipped private suite with its own kitchenette, laundry, dining area, den, office, wine room, and a separate covered patio. Additional garage storage on this level is perfect for lawn equipment, tools, or a golf cart to explore the property. Four of the seven acres are fully fenced—ready for pets or horses—while the remaining wooded acreage provides privacy and natural beauty. There’s plenty of room to build your dream barn and embrace the slower pace of countryside living, right here at Bruce Farms.
Contact an agent
Home facts
- Year built:2004
- Listing ID #:1564285
- Added:63 day(s) ago
- Updated:September 26, 2025 at 02:59 PM
Rooms and interior
- Bedrooms:4
- Total bathrooms:4
- Full bathrooms:2
- Half bathrooms:2
Heating and cooling
- Cooling:Electric
- Heating:Electric, Forced Air, Heat Pump, Multi-Units, Natural Gas
Structure and exterior
- Roof:Architectural
- Year built:2004
- Lot area:6.98 Acres
Schools
- High school:Hillcrest
- Middle school:Hillcrest
- Elementary school:Bells Crossing
Utilities
- Water:Public
- Sewer:Septic Tank
Finances and disclosures
- Price:$2,199,000
- Tax amount:$4,715
New listings near 216 Bruce Farm Road
- Open Sat, 2 to 4pmNew
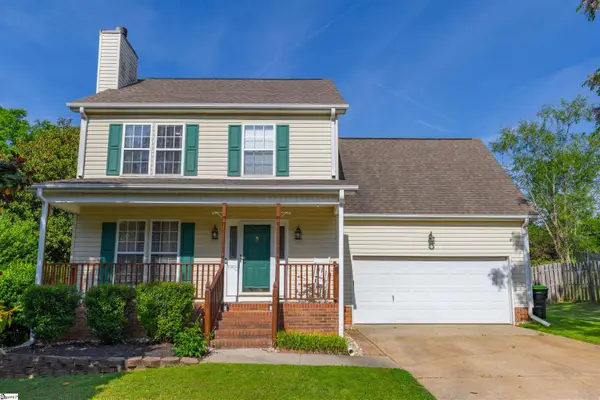 $322,000Active3 beds 3 baths
$322,000Active3 beds 3 baths5 Teakwood Cove, Simpsonville, SC 29680
MLS# 1570554Listed by: BHHS C DAN JOYNER - MIDTOWN - New
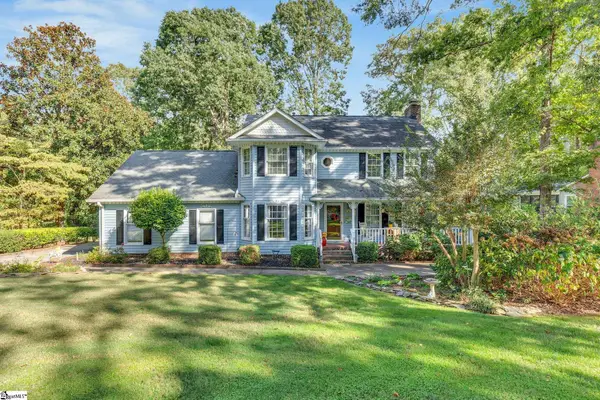 $440,000Active3 beds 3 baths
$440,000Active3 beds 3 baths206 Squires Creek Road, Simpsonville, SC 29681
MLS# 1570569Listed by: SCOTT REALTY LTD CO - New
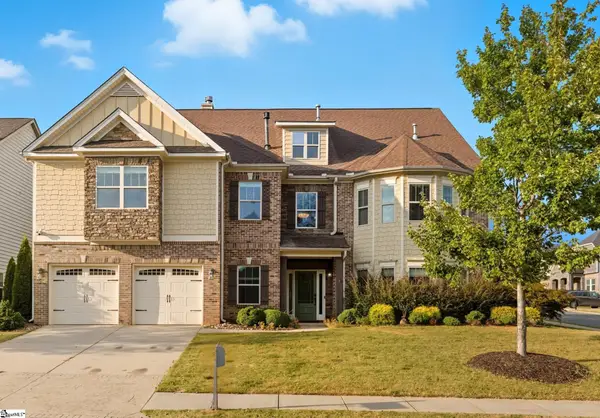 $724,900Active5 beds 5 baths
$724,900Active5 beds 5 baths2 Quiet Creek Court, Simpsonville, SC 29681
MLS# 1570528Listed by: ALLEN TATE CO. - GREENVILLE - New
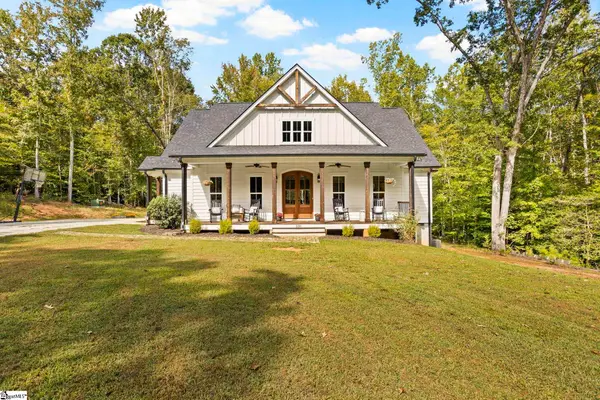 $815,000Active3 beds 3 baths
$815,000Active3 beds 3 baths330 New Harrison Bridge Road, Simpsonville, SC 29680
MLS# 1570518Listed by: GREENLEAF REALTY - New
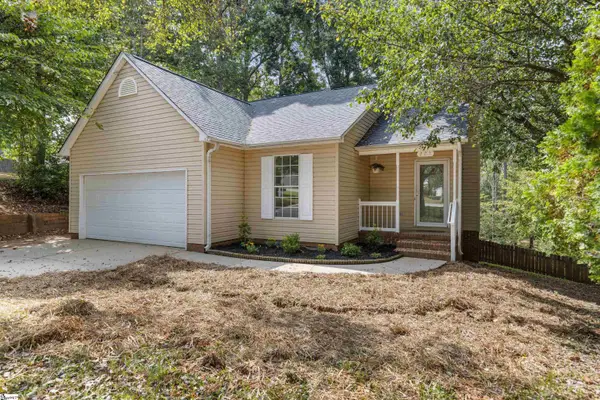 $300,000Active3 beds 2 baths
$300,000Active3 beds 2 baths225 Clear Lake Drive, Simpsonville, SC 29680
MLS# 1570519Listed by: RE/MAX MOVES FOUNTAIN INN - New
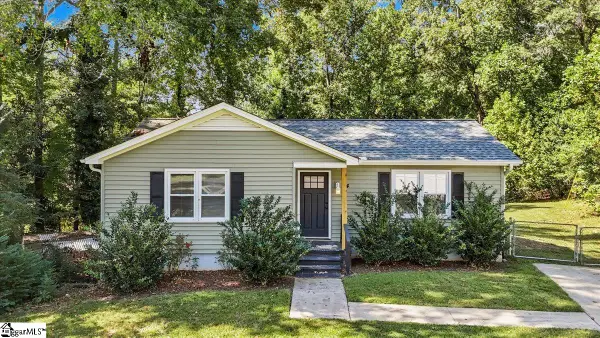 $215,000Active4 beds 2 baths
$215,000Active4 beds 2 baths4 Cloverdale Court, Simpsonville, SC 29681
MLS# 1570510Listed by: COLDWELL BANKER REALTY - New
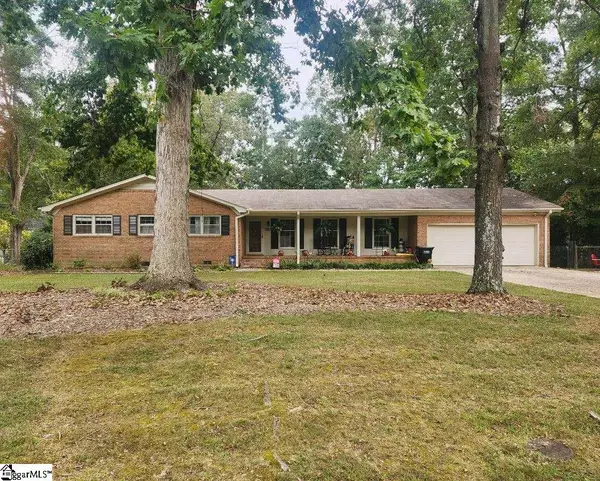 $375,000Active4 beds 2 baths
$375,000Active4 beds 2 baths203 W Fernwood Road, Simpsonville, SC 29681
MLS# 1570511Listed by: DEL-CO REALTY GROUP, INC. - New
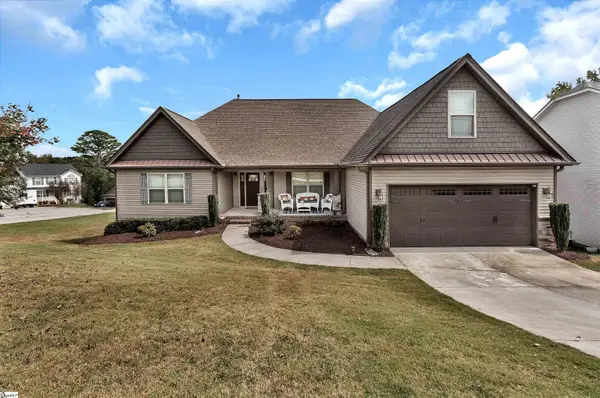 $359,900Active4 beds 2 baths
$359,900Active4 beds 2 baths102 Blue Heron Circle, Simpsonville, SC 29680
MLS# 1570489Listed by: BHHS C DAN JOYNER - ANDERSON - New
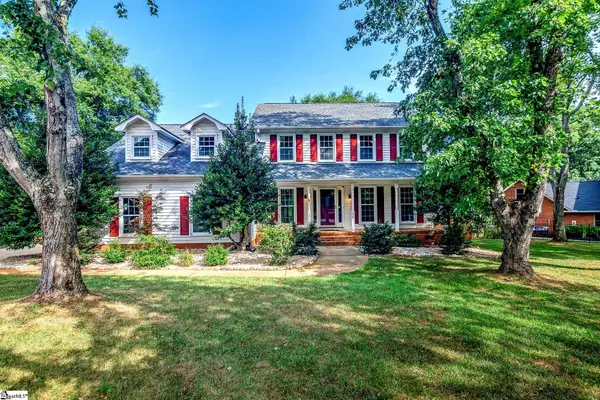 $475,000Active3 beds 3 baths
$475,000Active3 beds 3 baths104 Gilden Lane, Simpsonville, SC 29681
MLS# 1570491Listed by: RE/MAX REACH - New
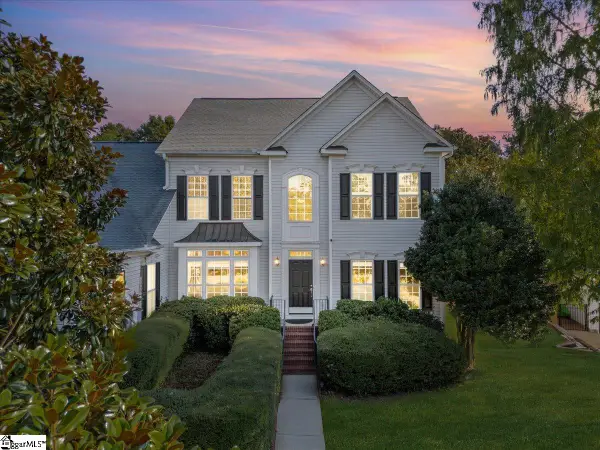 $749,000Active4 beds 3 baths
$749,000Active4 beds 3 baths117 Carsons Pond Drive, Simpsonville, SC 29681
MLS# 1570477Listed by: CYNOSURE REALTY LLC
