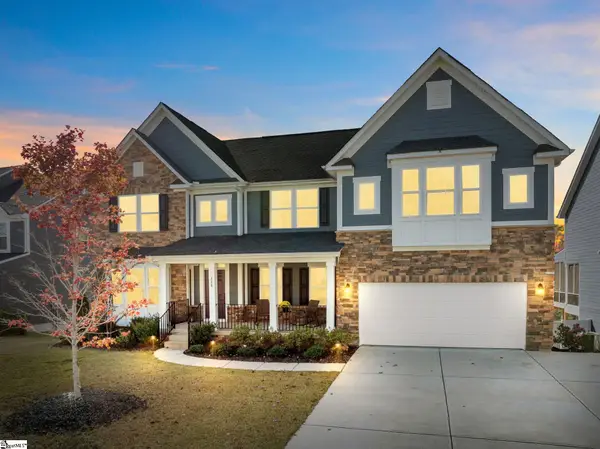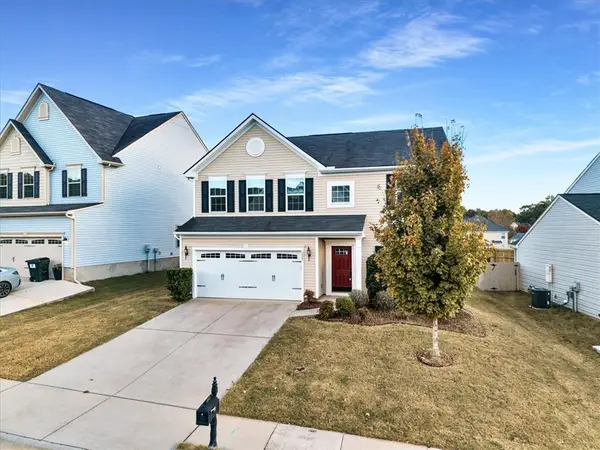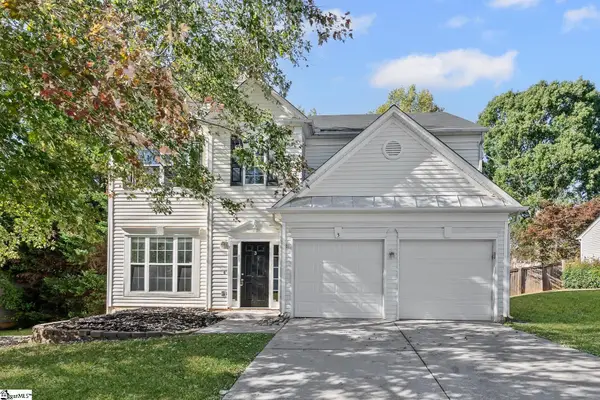222 Durness Drive, Simpsonville, SC 29681
Local realty services provided by:ERA Live Moore
222 Durness Drive,Simpsonville, SC 29681
$490,000
- 4 Beds
- 4 Baths
- - sq. ft.
- Single family
- Sold
Listed by:bo cable
Office:real gvl/real broker, llc.
MLS#:1556706
Source:SC_GGAR
Sorry, we are unable to map this address
Price summary
- Price:$490,000
- Monthly HOA dues:$75
About this home
This 4-bedroom, 3.5-bath home offers nearly 3,000 sq. ft. with everything you need on the MAIN level. The open-concept design features HARDWOODS, 9-ft ceilings, and natural LIGHT throughout. The GOURMET kitchen includes quartz countertops, a gas cooktop, a wall oven, a walk-in pantry, BUTLER’S pantry, and a large island overlooking the family room with a gas FIREPLACE. The dining area opens to a covered PATIO, perfect for entertaining. You can easily SCREEN it in for year-round enjoyment. The main level also boasts a PRIVATE primary suite with dual vanities, cultured marble shower, walk-in closet with ACCESSt to the laundry room for saving time. Also, in a split floor plan style, there are two additional bedrooms with a shared bathroom. Upstairs, a spacious FLEX room and private guest suite with a full bath offer extra versatility. An OVERSIZED 2.5-car garage provides room for a golf cart or workshop. Just inside is a DROP ZONE with built-ins to keep everything organized. Set on a LEVEL, low-maintenance, FENCED lot. This one truly checks all the boxes for EASY main-level living with flexible space to spare!
Contact an agent
Home facts
- Year built:2019
- Listing ID #:1556706
- Added:177 day(s) ago
- Updated:November 02, 2025 at 02:45 PM
Rooms and interior
- Bedrooms:4
- Total bathrooms:4
- Full bathrooms:3
- Half bathrooms:1
Heating and cooling
- Cooling:Damper Controlled, Electric
- Heating:Damper Controlled, Forced Air, Natural Gas
Structure and exterior
- Roof:Architectural
- Year built:2019
Schools
- High school:Fountain Inn High
- Middle school:Rudolph Gordon
- Elementary school:Rudolph Gordon
Utilities
- Water:Public
- Sewer:Public Sewer
Finances and disclosures
- Price:$490,000
- Tax amount:$2,848
New listings near 222 Durness Drive
- New
 $639,999Active6 beds 4 baths
$639,999Active6 beds 4 baths288 Chinook Drive, Simpsonville, SC 29607
MLS# 1573731Listed by: COLDWELL BANKER CAINE/WILLIAMS - New
 $437,000Active3 beds 2 baths
$437,000Active3 beds 2 baths12 Rosemoss Court, Simpsonville, SC 29680
MLS# 1573699Listed by: CENTURY 21 BLACKWELL & CO. REA - New
 $365,680Active4 beds 3 baths2,385 sq. ft.
$365,680Active4 beds 3 baths2,385 sq. ft.229 Sandusky Lane, Simpsonville, SC 29680
MLS# 20294243Listed by: HERLONG SOTHEBY'S INTERNATIONA - New
 $839,500Active5 beds 4 baths
$839,500Active5 beds 4 baths609 Crossmont Way, Simpsonville, SC 29681
MLS# 1573688Listed by: BLACKSTREAM INTERNATIONAL RE - New
 $229,000Active3 beds 3 baths
$229,000Active3 beds 3 baths126 Keel Lane, Simpsonville, SC 29681
MLS# 1573681Listed by: CHUCKTOWN HOMES PB KW - Open Sun, 1 to 4pmNew
 $585,000Active3 beds 3 baths
$585,000Active3 beds 3 baths103 Nakkol Drive, Simpsonville, SC 29680
MLS# 1573682Listed by: REALTY ONE GROUP FREEDOM  $150,000Pending2 beds 2 baths
$150,000Pending2 beds 2 baths208 Club Drive, Simpsonville, SC 29681
MLS# 1573661Listed by: PALMETTO HERITAGE REAL ESTATE- New
 $446,600Active5 beds 4 baths
$446,600Active5 beds 4 baths507 Torgerson Way, Simpsonville, SC 29680
MLS# 1572921Listed by: SM SOUTH CAROLINA BROKERAGE, L - New
 $319,900Active3 beds 2 baths
$319,900Active3 beds 2 baths109 Allenby Lane, Simpsonville, SC 29680
MLS# 1573630Listed by: BHHS C DAN JOYNER - MIDTOWN - New
 $314,900Active4 beds 3 baths
$314,900Active4 beds 3 baths3 Karsten Creek Drive, Simpsonville, SC 29681
MLS# 1573640Listed by: CAROLINA MOVES, LLC
