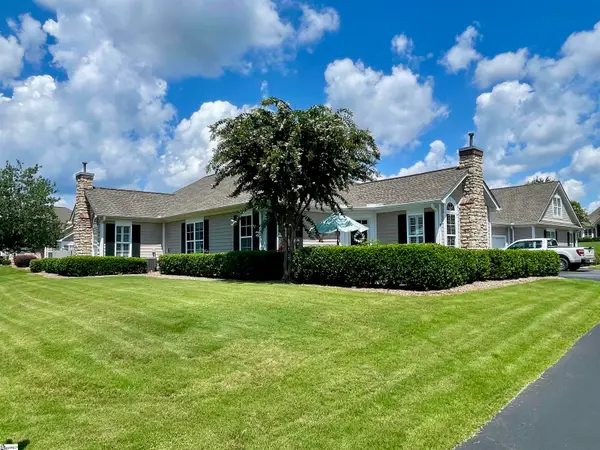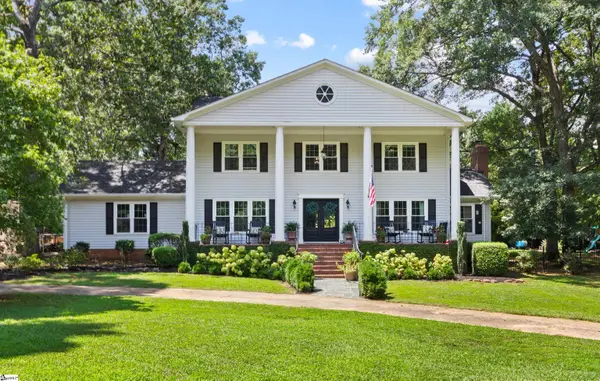238 Oak Branch Drive, Simpsonville, SC 29681
Local realty services provided by:ERA Live Moore

238 Oak Branch Drive,Simpsonville, SC 29681
$395,000
- 4 Beds
- 3 Baths
- - sq. ft.
- Single family
- Sold
Listed by:jansen young
Office:herlong sotheby's international realty
MLS#:1558827
Source:SC_GGAR
Sorry, we are unable to map this address
Price summary
- Price:$395,000
- Monthly HOA dues:$39.58
About this home
Welcome to 238 Oak Branch Drive – a beautifully maintained 4-bedroom, 2.5-bath home offering the perfect blend of style, comfort, and convenience. Located in the heart of Simpsonville, this 2400+sqft home features updated luxury vinyl plank flooring throughout the main living areas, complemented by almost 300 sqft of outdoor living space.
The spacious layout includes an inviting living room with fireplace, a light-filled dining area, and a well-appointed kitchen that opens to an impressive screened-in porch — perfect for morning coffee or evening gatherings. Step outside to enjoy the fully fenced backyard with mature trees and a dedicated fire pit area for outdoor enjoyment.
Upstairs, the expansive primary suite features a tray ceiling, walk-in closet, and private bath, while three additional bedrooms offer flexibility for family, guests, or office space.
Neighborhood amenities include a junior Olympic-sized pool, playground, and pickleball courts, adding to the vibrant community feel. Plus, you’ll love being just a short walk to Heritage Park and the Charter Amphitheater, offering concerts, trails, and green space year-round.
All appliances convey, including the washer and dryer, kitchen refrigerator, and garage refrigerator — making this home truly move-in ready. A Tesla EV charger is already installed and included — a great perk for electric vehicle owners!
Don’t miss your chance to own this well-cared-for home in a prime location!
Contact an agent
Home facts
- Year built:2009
- Listing Id #:1558827
- Added:80 day(s) ago
- Updated:August 18, 2025 at 06:48 AM
Rooms and interior
- Bedrooms:4
- Total bathrooms:3
- Full bathrooms:2
- Half bathrooms:1
Heating and cooling
- Cooling:Electric
- Heating:Forced Air, Natural Gas
Structure and exterior
- Roof:Composition
- Year built:2009
Schools
- High school:Hillcrest
- Middle school:Bryson
- Elementary school:Bryson
Utilities
- Water:Public
- Sewer:Public Sewer
Finances and disclosures
- Price:$395,000
- Tax amount:$2,707
New listings near 238 Oak Branch Drive
- New
 $910,681Active4 beds 4 baths
$910,681Active4 beds 4 baths4 Peyton Lane, Simpsonville, SC 29681
MLS# 1566669Listed by: HERLONG SOTHEBY'S INTERNATIONAL REALTY - New
 $409,900Active2 beds 2 baths
$409,900Active2 beds 2 baths81 Fudora Circle, Simpsonville, SC 29681
MLS# 1566660Listed by: BHHS C.DAN JOYNER-WOODRUFF RD - New
 $385,000Active4 beds 3 baths
$385,000Active4 beds 3 baths204 Lambert Court, Simpsonville, SC 29680
MLS# 1566641Listed by: BHHS C DAN JOYNER - MIDTOWN  $575,000Pending4 beds 4 baths
$575,000Pending4 beds 4 baths105 Oak Meadow Drive, Simpsonville, SC 29681
MLS# 1566639Listed by: THRIVE REAL ESTATE BROKERS, LLC- New
 $378,681Active3 beds 2 baths
$378,681Active3 beds 2 baths125 Sedgebrook Drive, Simpsonville, SC 29681
MLS# 1566638Listed by: HERLONG SOTHEBY'S INTERNATIONAL REALTY - New
 $378,900Active4 beds 3 baths
$378,900Active4 beds 3 baths251 Chestatee Court, Simpsonville, SC 29680
MLS# 1566624Listed by: REAL GVL/REAL BROKER, LLC - New
 $329,000Active4 beds 3 baths
$329,000Active4 beds 3 baths601 Sydney Court, Simpsonville, SC 29680
MLS# 1566618Listed by: RE/MAX REACH - New
 $367,900Active3 beds 2 baths
$367,900Active3 beds 2 baths102 Harness Trail, Simpsonville, SC 29681
MLS# 1566613Listed by: EXP REALTY LLC - New
 $725,000Active5 beds 4 baths
$725,000Active5 beds 4 baths216 Ashcroft Lane, Simpsonville, SC 29681-29
MLS# 1566577Listed by: KELLER WILLIAMS GREENVILLE CENTRAL - New
 $284,999Active3 beds 2 baths
$284,999Active3 beds 2 baths101 Shagbark Court, Simpsonville, SC 29680
MLS# 1566564Listed by: RE/MAX MOVES FOUNTAIN INN
