251 Oak Branch Drive, Simpsonville, SC 29681
Local realty services provided by:ERA Kennedy Group Realtors
Listed by: robert whitesides
Office: agent group realty - greenville
MLS#:20292803
Source:SC_AAR
Price summary
- Price:$418,000
- Price per sq. ft.:$144.14
- Monthly HOA dues:$37.5
About this home
There’s just something about 251 Oak Branch Drive that feels like home the moment you step in. Tucked inside the Heritage Creek community, this 4-bedroom, 3.5-bath home has nearly 2,900 square feet of well-thought-out space. The owner’s suite is right where it should be—on the main level—while three more bedrooms and two full baths upstairs give everyone plenty of room to spread out.
What really makes this place stand out is the backyard. With both covered and uncovered patio space, it’s the kind of setup made for grilling out, catching the game with friends, or just enjoying a quiet evening under the stars. It’s a true extension of the home and where you’ll want to spend a lot of your time.
Heritage Creek itself has the kind of vibe that makes people want to stay put—neighbors who know each other, a community pool, playground, and walking trails that keep life active and connected. Add in the quick access to Simpsonville favorites and the interstate, and you’ve got an easy ride to Greenville, Spartanburg, and everywhere in between.
This home blends comfort, community, and convenience in a way that feels effortless—and once you see it, you’ll understand why it’s special.
Contact an agent
Home facts
- Year built:2012
- Listing ID #:20292803
- Added:90 day(s) ago
- Updated:December 17, 2025 at 06:56 PM
Rooms and interior
- Bedrooms:4
- Total bathrooms:4
- Full bathrooms:3
- Half bathrooms:1
- Living area:2,900 sq. ft.
Heating and cooling
- Cooling:Central Air, Electric, Zoned
- Heating:Natural Gas, Zoned
Structure and exterior
- Roof:Architectural, Shingle
- Year built:2012
- Building area:2,900 sq. ft.
- Lot area:0.17 Acres
Schools
- High school:Hillcrest High
- Middle school:Bryson Middle
- Elementary school:Bryson Elementary
Utilities
- Water:Public
- Sewer:Public Sewer
Finances and disclosures
- Price:$418,000
- Price per sq. ft.:$144.14
- Tax amount:$1,984 (2024)
New listings near 251 Oak Branch Drive
- New
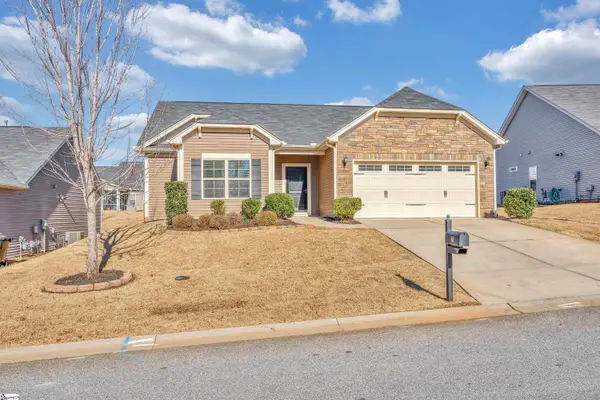 $302,600Active3 beds 2 baths
$302,600Active3 beds 2 baths7 Burge Court, Simpsonville, SC 29681
MLS# 1577485Listed by: COLDWELL BANKER CAINE/WILLIAMS - New
 $479,000Active5 beds 3 baths
$479,000Active5 beds 3 baths109 Woodcross Drive, Simpsonville, SC 29681
MLS# 20295665Listed by: COLDWELL BANKER CAINE/WILLIAMS - New
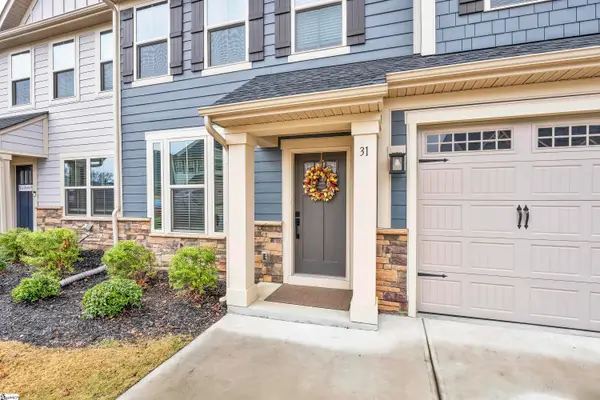 $335,000Active3 beds 3 baths
$335,000Active3 beds 3 baths31 Moss Hollow Way, Simpsonville, SC 29680
MLS# 1577456Listed by: COLDWELL BANKER CAINE/WILLIAMS - New
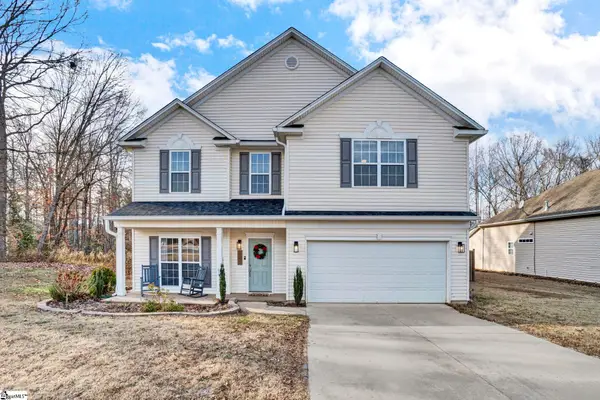 $425,000Active4 beds 3 baths
$425,000Active4 beds 3 baths124 Garfield Lane, Simpsonville, SC 29681-3867
MLS# 1577419Listed by: BHHS C DAN JOYNER - MIDTOWN - New
 $199,900Active3 beds 2 baths
$199,900Active3 beds 2 baths25 Trumpeter Lane, Simpsonville, SC 29680
MLS# 1577406Listed by: KELLER WILLIAMS GREENVILLE CENTRAL - New
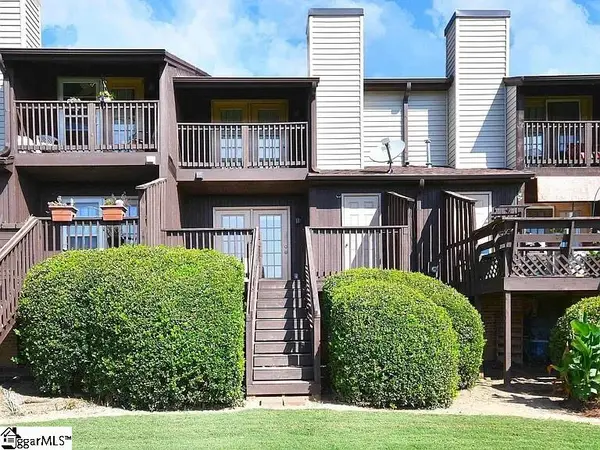 $218,000Active2 beds 3 baths
$218,000Active2 beds 3 baths3210 Bethel Road #Unit 49, Simpsonville, SC 29681
MLS# 1577403Listed by: HIVE REALTY, LLC - New
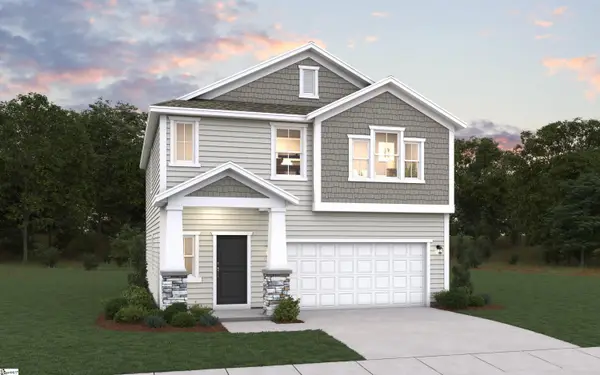 $363,492Active4 beds 3 baths
$363,492Active4 beds 3 baths112 Wilson School Street, Simpsonville, SC 29681
MLS# 1577397Listed by: DFH REALTY GEORGIA, LLC - New
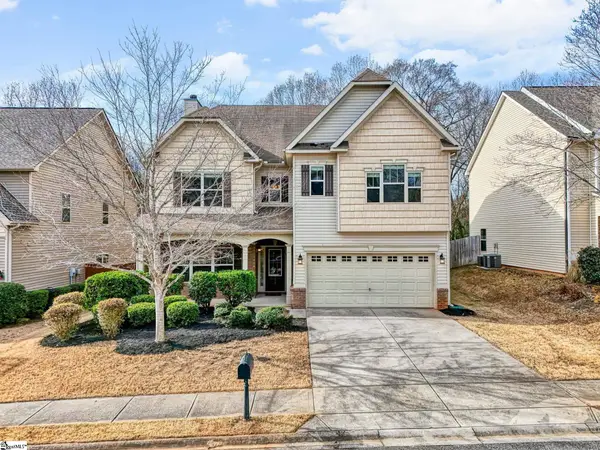 $445,000Active4 beds 3 baths
$445,000Active4 beds 3 baths258 Meadow Blossom Way, Simpsonville, SC 29681
MLS# 1577391Listed by: WETZEL REALTY - New
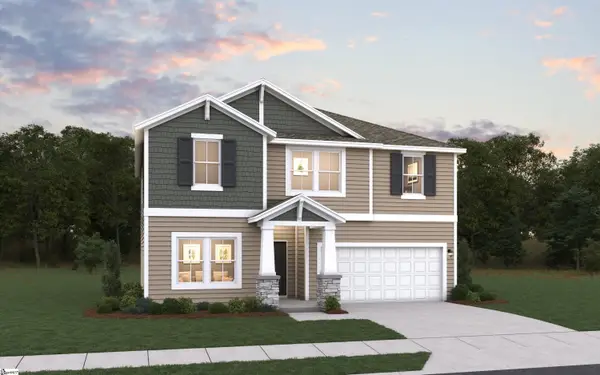 $405,744Active5 beds 3 baths
$405,744Active5 beds 3 baths114 Wilson School Street, Simpsonville, SC 29681
MLS# 1577373Listed by: DFH REALTY GEORGIA, LLC - New
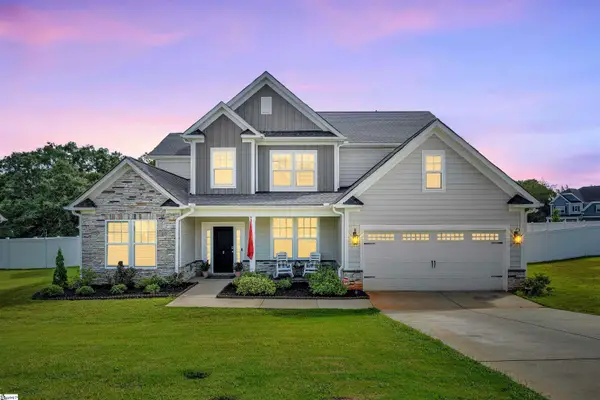 $699,900Active5 beds 4 baths
$699,900Active5 beds 4 baths2 Stony Run Lane, Simpsonville, SC 29681
MLS# 1577349Listed by: COLDWELL BANKER CAINE/WILLIAMS
