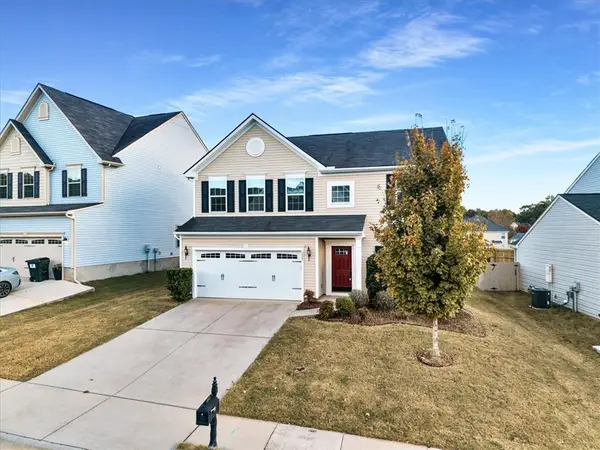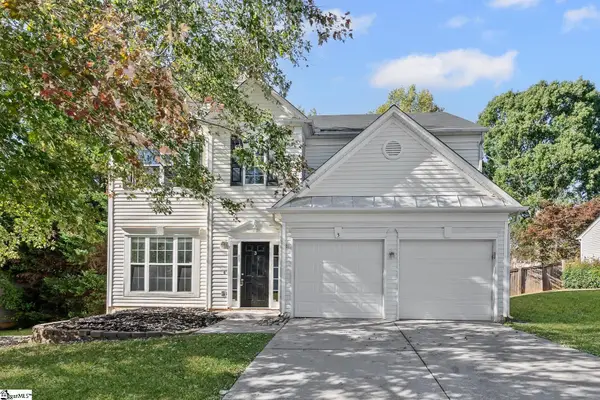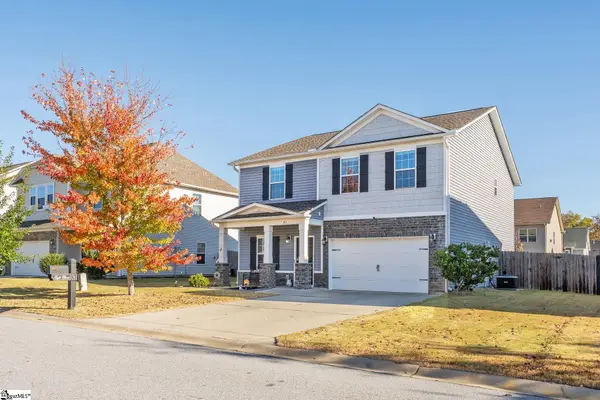26 Valley Bluff Lane, Simpsonville, SC 29680
Local realty services provided by:ERA Live Moore
26 Valley Bluff Lane,Simpsonville, SC 29680
$449,000
- 5 Beds
- 3 Baths
- - sq. ft.
- Single family
- Pending
Listed by:lee n cunningham
Office:cunningham realty inc.
MLS#:1573069
Source:SC_GGAR
Price summary
- Price:$449,000
- Monthly HOA dues:$41.67
About this home
NICE HOME - this beautifully LANDSCAPED home has plenty of CUSTOM UPDATES and fresh PAINT that make it shine. Walk into new LVP floors on the main level that show off a spacious great room that opens into the kitchen and breakfast area. As you enter the foyer, notice custom trim and wall panels in the dining room and OFFICE / FLEX room. This space works well for downstairs kid play area, music room, or office. A large and stunning dining room has plenty of space for your table and features deep crown molding and wainscoting panels. The GREAT ROOM features a GAS LOGS fireplace and a big open feeling from the 9’ CEILINGS. You will love the workspace in the kitchen and the PASS THROUGH that looks into the great room. A NEW STAINLESS STEEL DISHWASHER accents the GRANITE counters. Plenty of NATURAL LIGHT in the breakfast area and kitchen makes it a happy place. The walk-in PANTRY provides good kitchen storage, augmented by the walk-in storage under the stairs, offering a convenient overflow area. Downstairs you will also find a GUEST BEDROOM and adjacent BATH that also can make a good office. Upstairs you are greeted with a HUGE PRIMARY BEDROOM offering a TRAY ceiling and a SITTING AREA – works well as a nursery or another office. Check out the primary bathroom upstairs – updated SHIP LAP around the tub, dual vanities, ceramic tile flooring, and DUAL CLOSETS – the larger closet has CUSTOM ORGANIZERS for maximum storage – you are gonna love that! There is storage in the attic along the sides of this closet, plus space at the attic pull-down stairs. Three sizable bedrooms are located upstairs and 2 of them have walk-in in closets. Dual vanity in the hall bath provides space for your family – ceramic tile flooring here. An updated LAUNDRY upstairs features wainscoting, cabinets and solid wooden shelves. Note the laundry basket hanging rack system– a convenient place to put dirty duds and get them out of the way. Nice BACKYARD – level and FENCED, with a patio and PAVERS leading to a PERGOLA with firepit. The pergola has a SUNSCREEN TOPPER for shade in hotter months – what a great hangout space! GARAGE is extra spacious with HANGING STORAGE and pedestrian door to the back patio – the back section is large enough for another car or to add a bench for a roomy workshop. You will appreciate the LANDSCAPING – ROCK in the front beds for easy maintenance and cost savings over mulch. Plus, super bright landscape LIGHTING along the front pathway – keeps your house looking sharp at night and is hardwired for long life. This home is conveniently located near the heart of Fairview Road shopping with quick access to I-385. Great home for your family!
Contact an agent
Home facts
- Year built:2010
- Listing ID #:1573069
- Added:8 day(s) ago
- Updated:November 02, 2025 at 12:38 AM
Rooms and interior
- Bedrooms:5
- Total bathrooms:3
- Full bathrooms:3
Heating and cooling
- Cooling:Electric
- Heating:Electric, Forced Air
Structure and exterior
- Roof:Architectural
- Year built:2010
- Lot area:0.16 Acres
Schools
- High school:Woodmont
- Middle school:Woodmont
- Elementary school:Fork Shoals
Utilities
- Water:Public
- Sewer:Public Sewer
Finances and disclosures
- Price:$449,000
- Tax amount:$1,377
New listings near 26 Valley Bluff Lane
- New
 $437,000Active3 beds 2 baths
$437,000Active3 beds 2 baths12 Rosemoss Court, Simpsonville, SC 29680
MLS# 1573699Listed by: CENTURY 21 BLACKWELL & CO. REA - New
 $365,680Active4 beds 3 baths2,385 sq. ft.
$365,680Active4 beds 3 baths2,385 sq. ft.229 Sandusky Lane, Simpsonville, SC 29680
MLS# 20294243Listed by: HERLONG SOTHEBY'S INTERNATIONA - New
 $839,500Active5 beds 4 baths
$839,500Active5 beds 4 baths609 Crossmont Way, Simpsonville, SC 29681
MLS# 1573688Listed by: BLACKSTREAM INTERNATIONAL RE - New
 $229,000Active3 beds 3 baths
$229,000Active3 beds 3 baths126 Keel Lane, Simpsonville, SC 29681
MLS# 1573681Listed by: CHUCKTOWN HOMES PB KW - Open Sun, 1 to 4pmNew
 $585,000Active3 beds 3 baths
$585,000Active3 beds 3 baths103 Nakkol Drive, Simpsonville, SC 29680
MLS# 1573682Listed by: REALTY ONE GROUP FREEDOM  $150,000Pending2 beds 2 baths
$150,000Pending2 beds 2 baths208 Club Drive, Simpsonville, SC 29681
MLS# 1573661Listed by: PALMETTO HERITAGE REAL ESTATE- New
 $446,600Active5 beds 4 baths
$446,600Active5 beds 4 baths507 Torgerson Way, Simpsonville, SC 29680
MLS# 1572921Listed by: SM SOUTH CAROLINA BROKERAGE, L - New
 $319,900Active3 beds 2 baths
$319,900Active3 beds 2 baths109 Allenby Lane, Simpsonville, SC 29680
MLS# 1573630Listed by: BHHS C DAN JOYNER - MIDTOWN - New
 $314,900Active4 beds 3 baths
$314,900Active4 beds 3 baths3 Karsten Creek Drive, Simpsonville, SC 29681
MLS# 1573640Listed by: CAROLINA MOVES, LLC - New
 $359,900Active5 beds 3 baths
$359,900Active5 beds 3 baths811 Camberwell Road, Simpsonville, SC 29680
MLS# 1573625Listed by: REAL HOME INTERNATIONAL
