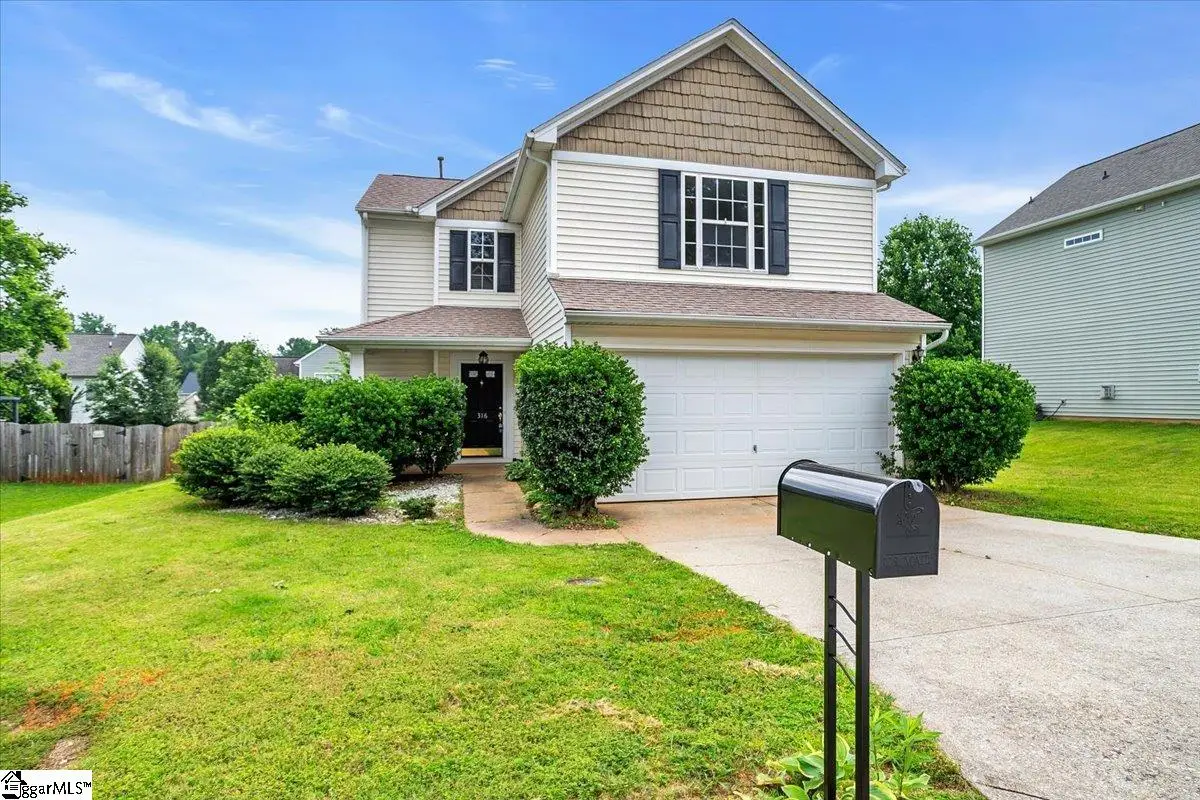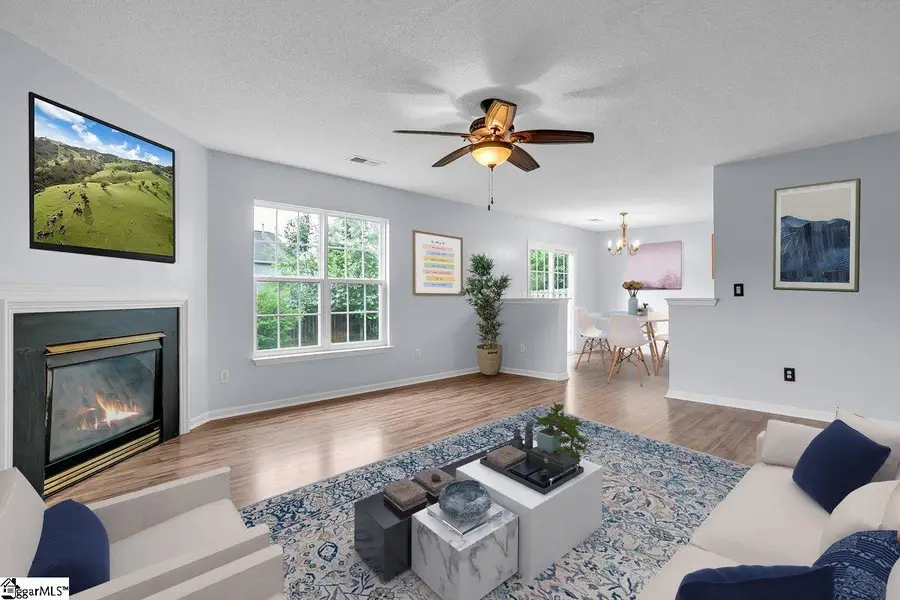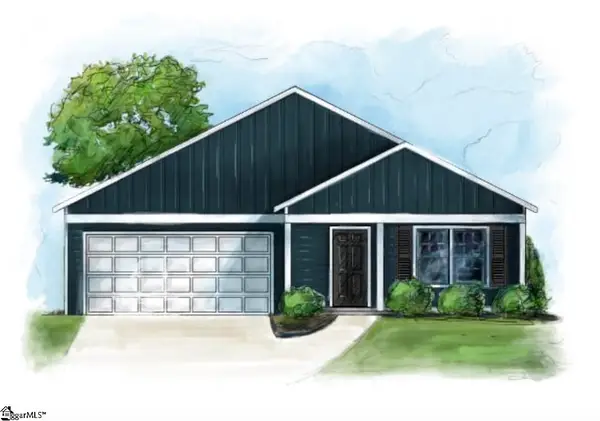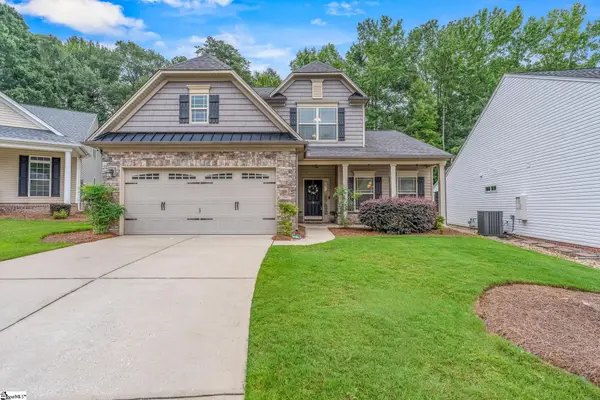316 Stillwater Drive, Simpsonville, SC 29681
Local realty services provided by:ERA Wilder Realty



316 Stillwater Drive,Simpsonville, SC 29681
$290,000
- 3 Beds
- 3 Baths
- - sq. ft.
- Single family
- Pending
Listed by:debbie k levato
Office:bhhs c dan joyner - midtown
MLS#:1558509
Source:SC_GGAR
Price summary
- Price:$290,000
- Monthly HOA dues:$36.67
About this home
New furnace and HVAC system installed in 2024, all appliances included. Located in the desirable "Windsor Forest" community, this inviting home welcomes you with LVP flooring that spans the entire first level. The kitchen features a farmhouse sink, built-on microwave, ample cabinetry, a two-year-old dishwasher, and stainless steel appliances—well-suited for both daily use and entertaining. It flows into a cozy breakfast nook, while the adjacent den includes a gas fireplace and large windows that bring in an abundance of natural light. The walk-in laundry room provides extra shelving for added functionality. Upstairs, LVP flooring continues throughout. The spacious primary suite showcases cathedral ceilings, a large walk-in closet, and a full bath with a tub/shower combination. Two additional bedrooms share a full bathroom, and a generous flex room presents the perfect space for a home office, workout area, or media room—flexible enough to fit your needs. Step outside to enjoy a level, fenced-in backyard that’s great for relaxing, playing, or entertaining. The neighborhood has a community pool and open green spaces, perfect for relaxing or spending time outside. Make your appointment today and come take a look at all this property has to provide.
Contact an agent
Home facts
- Year built:2005
- Listing Id #:1558509
- Added:80 day(s) ago
- Updated:August 16, 2025 at 12:40 AM
Rooms and interior
- Bedrooms:3
- Total bathrooms:3
- Full bathrooms:2
- Half bathrooms:1
Heating and cooling
- Cooling:Electric
- Heating:Forced Air, Natural Gas
Structure and exterior
- Roof:Architectural
- Year built:2005
- Lot area:0.17 Acres
Schools
- High school:Hillcrest
- Middle school:Hillcrest
- Elementary school:Bells Crossing
Utilities
- Water:Public
- Sewer:Public Sewer
Finances and disclosures
- Price:$290,000
- Tax amount:$1,500
New listings near 316 Stillwater Drive
- New
 $378,900Active4 beds 3 baths
$378,900Active4 beds 3 baths251 Chestatee Court, Simpsonville, SC 29680
MLS# 1566624Listed by: REAL GVL/REAL BROKER, LLC - New
 $329,000Active4 beds 3 baths
$329,000Active4 beds 3 baths601 Sydney Court, Simpsonville, SC 29680
MLS# 1566618Listed by: RE/MAX REACH - New
 $367,900Active3 beds 2 baths
$367,900Active3 beds 2 baths102 Harness Trail, Simpsonville, SC 29681
MLS# 1566613Listed by: EXP REALTY LLC - New
 $725,000Active5 beds 4 baths
$725,000Active5 beds 4 baths216 Ashcroft Lane, Simpsonville, SC 29681-29
MLS# 1566577Listed by: KELLER WILLIAMS GREENVILLE CENTRAL - New
 $284,999Active3 beds 2 baths
$284,999Active3 beds 2 baths101 Shagbark Court, Simpsonville, SC 29680
MLS# 1566564Listed by: RE/MAX MOVES FOUNTAIN INN - New
 $365,000Active4 beds 2 baths
$365,000Active4 beds 2 baths102 Decatur Avenue #3, Simpsonville, SC 29681
MLS# 1566540Listed by: BHHS C DAN JOYNER - MIDTOWN - New
 $285,000Active3 beds 2 baths
$285,000Active3 beds 2 baths30 Northfield Lane, Simpsonville, SC 29681
MLS# 1566547Listed by: CHUCKTOWN HOMES PB KW - New
 $679,000Active4 beds 3 baths
$679,000Active4 beds 3 baths701 Carriage Hill Road, Simpsonville, SC 29681
MLS# 1566518Listed by: SERVUS REALTY GROUP - Open Sun, 2 to 4pmNew
 $453,000Active4 beds 2 baths
$453,000Active4 beds 2 baths317 Rabbit Run Trail, Simpsonville, SC 29681
MLS# 1566497Listed by: MARCHANT REAL ESTATE INC. - New
 $470,000Active4 beds 3 baths
$470,000Active4 beds 3 baths8 Jillian Lee Court, Simpsonville, SC 29681
MLS# 1566503Listed by: KELLER WILLIAMS REALTY

