330 River Trace Loop, Simpsonville, SC 29680
Local realty services provided by:ERA Live Moore
330 River Trace Loop,Simpsonville, SC 29680
$359,900
- 3 Beds
- 3 Baths
- - sq. ft.
- Single family
- Active
Upcoming open houses
- Fri, Jan 0901:00 pm - 03:00 pm
- Sat, Jan 1001:00 pm - 03:00 pm
- Sun, Jan 1101:00 pm - 03:00 pm
Listed by: trina l montalbano
Office: d.r. horton
MLS#:1575266
Source:SC_GGAR
Price summary
- Price:$359,900
- Monthly HOA dues:$31.25
About this home
Check out 330 River Trace Loop, a stunning new home in River Shoals community! This thoughtfully designed two-story home features three bedrooms, two and a half bathrooms, a loft, and a two-car garage. With its open layout and modern details, this home provides the perfect setting for both relaxation and entertaining. As you enter through the covered entry, you’ll be welcomed by an open-concept design that connects the kitchen, dining area, and living room. The kitchen includes modern appliances, a pantry, and a large center island, creating an ideal space for cooking and gathering. The adjacent living room provides a warm and inviting atmosphere for everyday living. The primary suite is conveniently located on the main floor and includes a private bathroom with dual vanities, a walk-in closet, and an optional layout featuring a separate soaking tub and shower. Upstairs, two additional bedrooms, a full bathroom, and a spacious loft provide plenty of space for comfort and flexibility, perfect for a game room, media area, or home office. With its thoughtful design, open living spaces, and modern finishes, this home is the perfect place to call your own.
Contact an agent
Home facts
- Year built:2025
- Listing ID #:1575266
- Added:49 day(s) ago
- Updated:January 08, 2026 at 01:10 PM
Rooms and interior
- Bedrooms:3
- Total bathrooms:3
- Full bathrooms:2
- Half bathrooms:1
Heating and cooling
- Cooling:Electric
- Heating:Forced Air, Natural Gas
Structure and exterior
- Roof:Architectural
- Year built:2025
- Lot area:0.15 Acres
Schools
- High school:Woodmont
- Middle school:Woodmont
- Elementary school:Ellen Woodside
Utilities
- Water:Public
- Sewer:Public Sewer
Finances and disclosures
- Price:$359,900
New listings near 330 River Trace Loop
- New
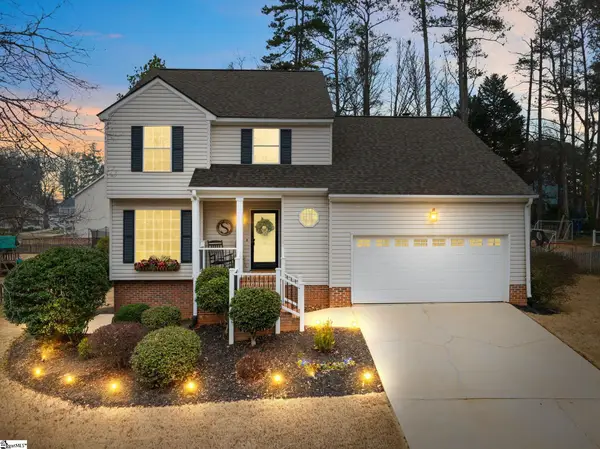 $429,000Active4 beds 3 baths
$429,000Active4 beds 3 baths3 S Penobscot Court, Simpsonville, SC 29681
MLS# 1578556Listed by: WEICHERT REALTY-SHAUN & SHARI - New
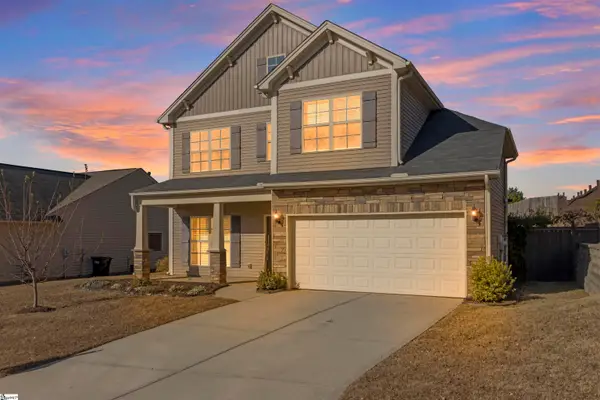 $315,000Active3 beds 3 baths
$315,000Active3 beds 3 baths3 Howards End Court, Simpsonville, SC 29681
MLS# 1578552Listed by: BHHS C DAN JOYNER - MIDTOWN - New
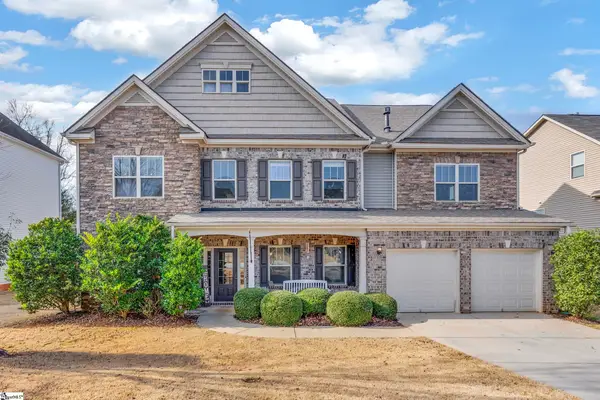 $589,000Active6 beds 4 baths
$589,000Active6 beds 4 baths389 Heritage Point Drive, Simpsonville, SC 29681
MLS# 1578536Listed by: COLDWELL BANKER CAINE/WILLIAMS - New
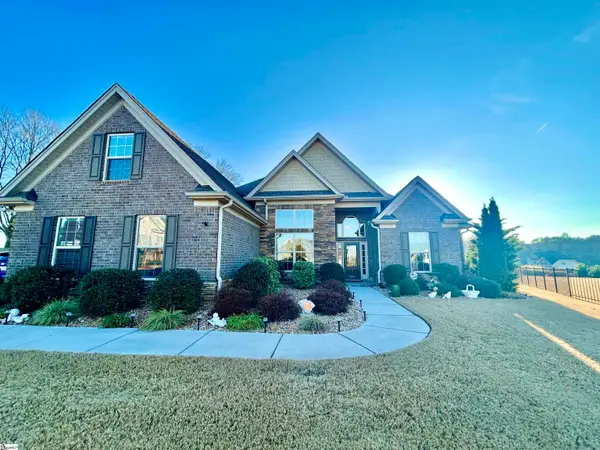 $689,900Active3 beds 3 baths
$689,900Active3 beds 3 baths402 Meadpwcroft Lane, Simpsonville, SC 29681
MLS# 1578527Listed by: BISHOP REAL ESTATE SERVICES - New
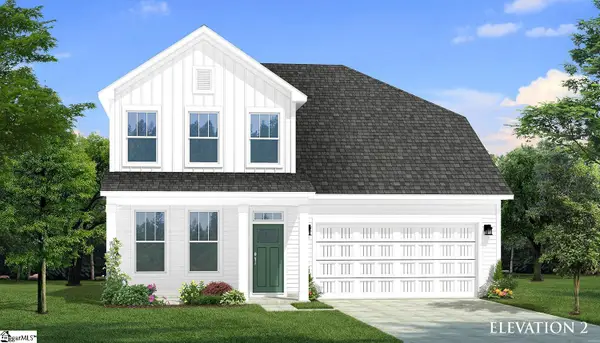 $463,990Active5 beds 4 baths
$463,990Active5 beds 4 baths219 Moorish Circle, Simpsonville, SC 29681
MLS# 1578494Listed by: DRB GROUP SOUTH CAROLINA, LLC - New
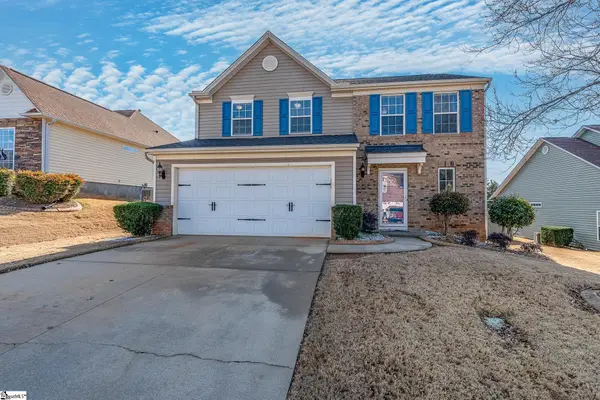 $334,900Active3 beds 3 baths
$334,900Active3 beds 3 baths141 Saint Johns Street, Simpsonville, SC 29680
MLS# 1578496Listed by: CAROLINA MOVES, LLC - New
 $419,990Active3 beds 3 baths
$419,990Active3 beds 3 baths117 Moorish Circle, Simpsonville, SC 29681
MLS# 1578497Listed by: DRB GROUP SOUTH CAROLINA, LLC - Open Sun, 1 to 3pmNew
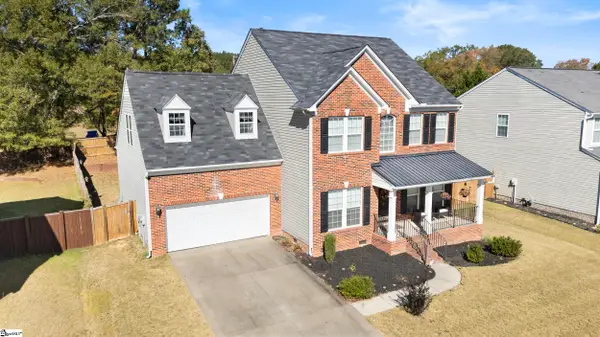 $484,900Active5 beds 3 baths
$484,900Active5 beds 3 baths10 Ridgeleigh Way, Simpsonville, SC 29681
MLS# 1578485Listed by: RE/MAX REACH - New
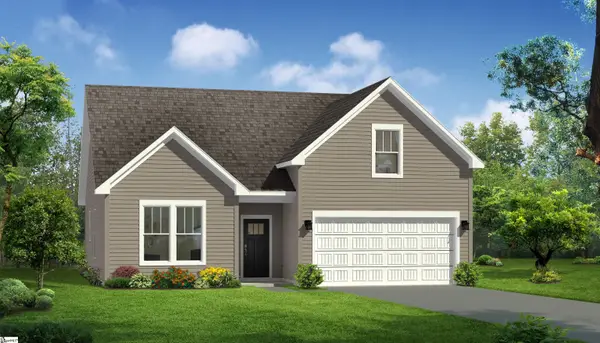 $359,990Active3 beds 3 baths
$359,990Active3 beds 3 baths103 Avocado Court, Simpsonville, SC 29681
MLS# 1578480Listed by: DRB GROUP SOUTH CAROLINA, LLC - New
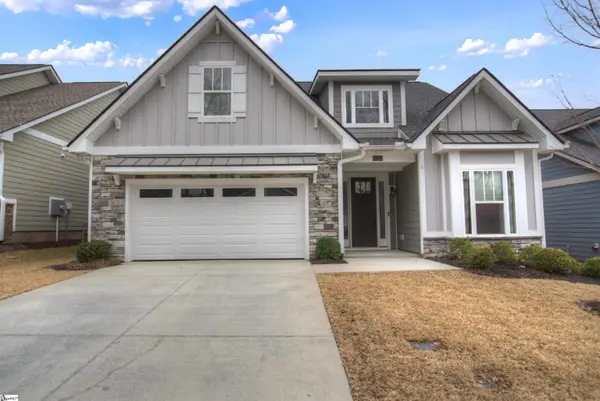 $485,000Active4 beds 3 baths
$485,000Active4 beds 3 baths12 Cromarty Lane, Simpsonville, SC 29681
MLS# 1578462Listed by: COLDWELL BANKER CAINE/WILLIAMS
