403 Hartland Place, Simpsonville, SC 29680
Local realty services provided by:ERA Kennedy Group Realtors
Listed by:haro setian
Office:the haro group at kw historic district
MLS#:20291563
Source:SC_AAR
Price summary
- Price:$233,864
- Price per sq. ft.:$139.87
About this home
PRE-INSPECTED with REPAIRS COMPLETED!!
Welcome to this beautifully maintained 3-bedroom, 2.5-bathroom townhome, ideally situated in the heart of Simpsonville. Built in 2021, this home seamlessly blends modern comfort with stylish finishes and a low-maintenance lifestyle, all within minutes of vibrant shopping, diverse dining, and highly-rated schools.
Step inside and discover an inviting open floor plan, perfect for entertaining, featuring luxurious plank flooring that extends throughout the spacious living area. The gourmet kitchen is a chef's dream, boasting sleek granite countertops, state-of-the-art stainless steel appliances, and abundant cabinet space.
Upstairs, you'll find three generously sized bedrooms. The serene primary suite offers a private en-suite bath and a large walk-in closet. Two additional bedrooms share a well-appointed full bath, while a convenient half-bath is located on the main floor for guests.
Enjoy peaceful mornings or relaxing evenings on your private patio, which overlooks a tranquil, wooded backyard, providing both privacy and natural beauty.
This move-in-ready gem offers exceptional accessibility, with easy access to I-385 and I-85. It's just a 1.5-minute drive to downtown's charming Main Street and only 5 minutes to the expansive Heritage Park. Don't miss the opportunity to make this exquisite townhome yours—schedule your showing today!
Contact an agent
Home facts
- Year built:2021
- Listing ID #:20291563
- Added:48 day(s) ago
- Updated:October 05, 2025 at 10:56 PM
Rooms and interior
- Bedrooms:3
- Total bathrooms:3
- Full bathrooms:2
- Half bathrooms:1
- Living area:1,672 sq. ft.
Heating and cooling
- Cooling:Central Air, Electric
- Heating:Forced Air, Natural Gas
Structure and exterior
- Roof:Architectural, Shingle
- Year built:2021
- Building area:1,672 sq. ft.
- Lot area:0.04 Acres
Schools
- High school:Hillcrest High
- Middle school:Hillcrest Middle
- Elementary school:Plain Elementary
Utilities
- Water:Public
- Sewer:Public Sewer
Finances and disclosures
- Price:$233,864
- Price per sq. ft.:$139.87
- Tax amount:$1,745 (2024)
New listings near 403 Hartland Place
- New
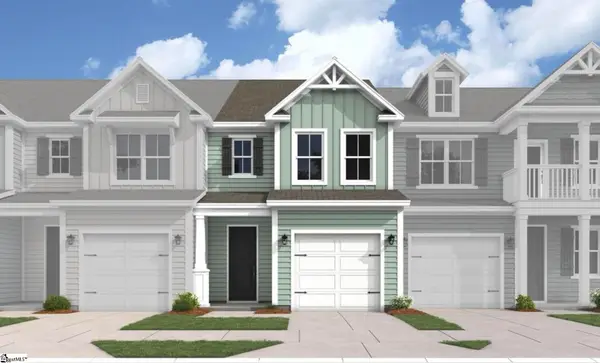 $297,912Active3 beds 3 baths
$297,912Active3 beds 3 baths301 Lewes Avenue, Simpsonville, SC 29681
MLS# 1571327Listed by: DFH REALTY GEORGIA, LLC - New
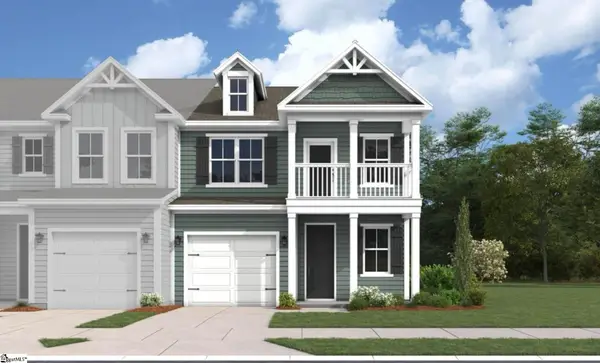 $338,609Active3 beds 3 baths
$338,609Active3 beds 3 baths303 Lewes Avenue, Simpsonville, SC 29681
MLS# 1571328Listed by: DFH REALTY GEORGIA, LLC - New
 $299,078Active3 beds 3 baths
$299,078Active3 beds 3 baths215 Lewes Avenue, Simpsonville, SC 29681
MLS# 1571323Listed by: DFH REALTY GEORGIA, LLC - New
 $323,099Active3 beds 3 baths
$323,099Active3 beds 3 baths231 Lewes Avenue, Simpsonville, SC 29681
MLS# 1571324Listed by: DFH REALTY GEORGIA, LLC - New
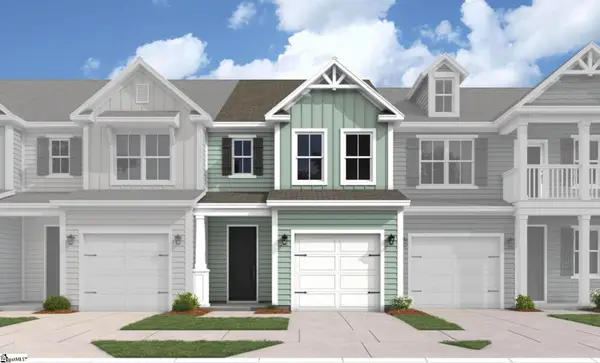 $309,937Active3 beds 3 baths
$309,937Active3 beds 3 baths233 Lewes Avenue, Simpsonville, SC 29681
MLS# 1571326Listed by: DFH REALTY GEORGIA, LLC - New
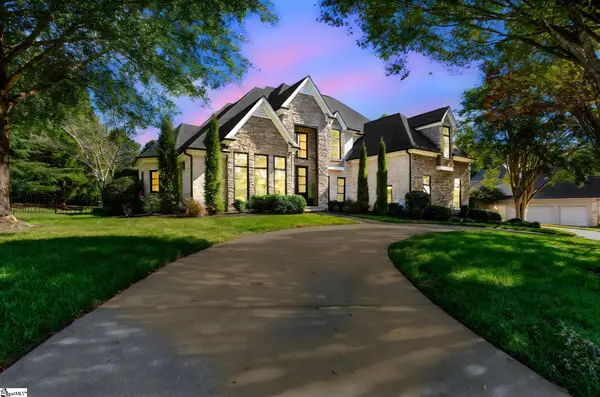 $1,595,000Active4 beds 5 baths
$1,595,000Active4 beds 5 baths601 Brixton Circle, Simpsonville, SC 29681
MLS# 1571293Listed by: OPEN HOUSE REALTY, LLC - New
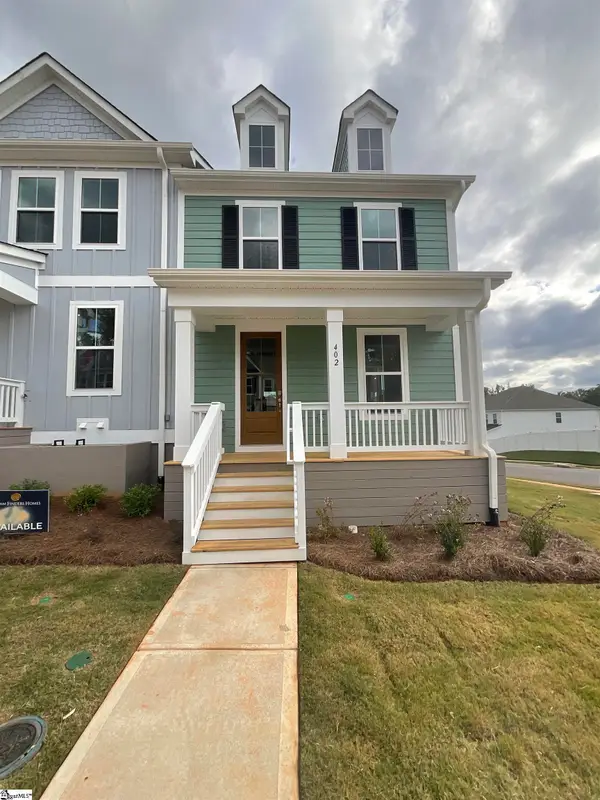 $359,965Active3 beds 4 baths
$359,965Active3 beds 4 baths402 Encampment Boulevard, Simpsonville, SC 29681
MLS# 1571294Listed by: DFH REALTY GEORGIA, LLC - New
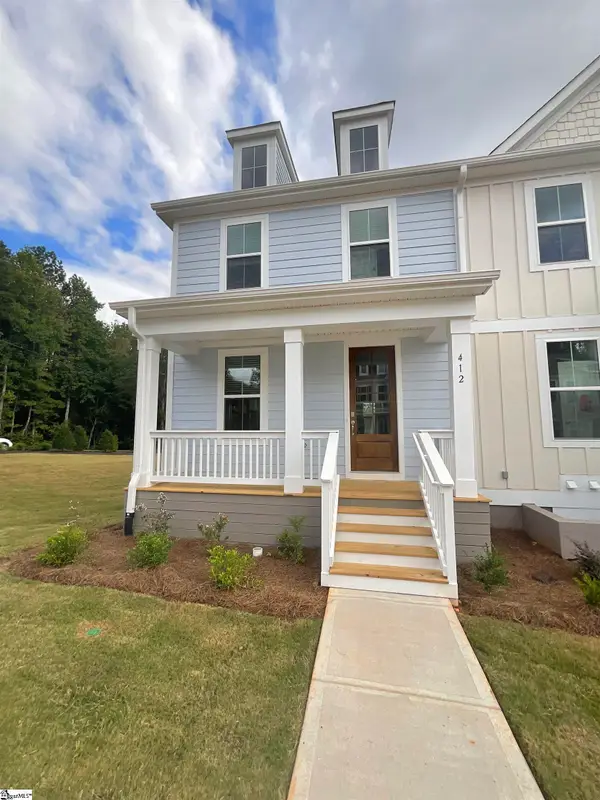 $371,431Active3 beds 4 baths
$371,431Active3 beds 4 baths412 Encampment Boulevard, Simpsonville, SC 29681
MLS# 1571297Listed by: DFH REALTY GEORGIA, LLC - New
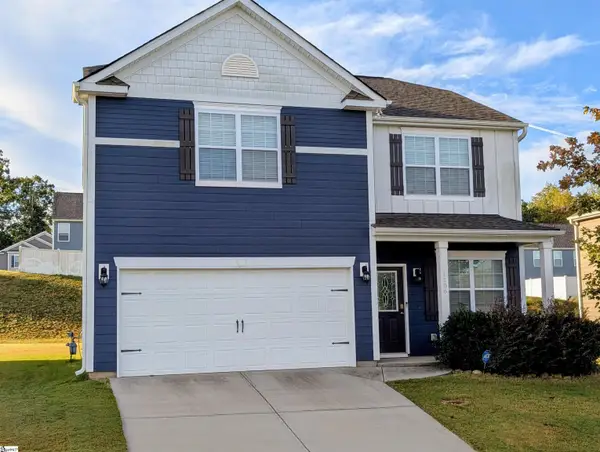 $310,000Active4 beds 3 baths
$310,000Active4 beds 3 baths1106 Downing Bluff Drive, Simpsonville, SC 39681
MLS# 1571289Listed by: RE/MAX MOVES GREER  $519,308Pending6 beds 3 baths
$519,308Pending6 beds 3 baths136 Winding Stream Circle #Lot 11 Treyburn Farmhouse, Simpsonville, SC 29681
MLS# 1571284Listed by: TOLL BROTHERS REAL ESTATE, INC
