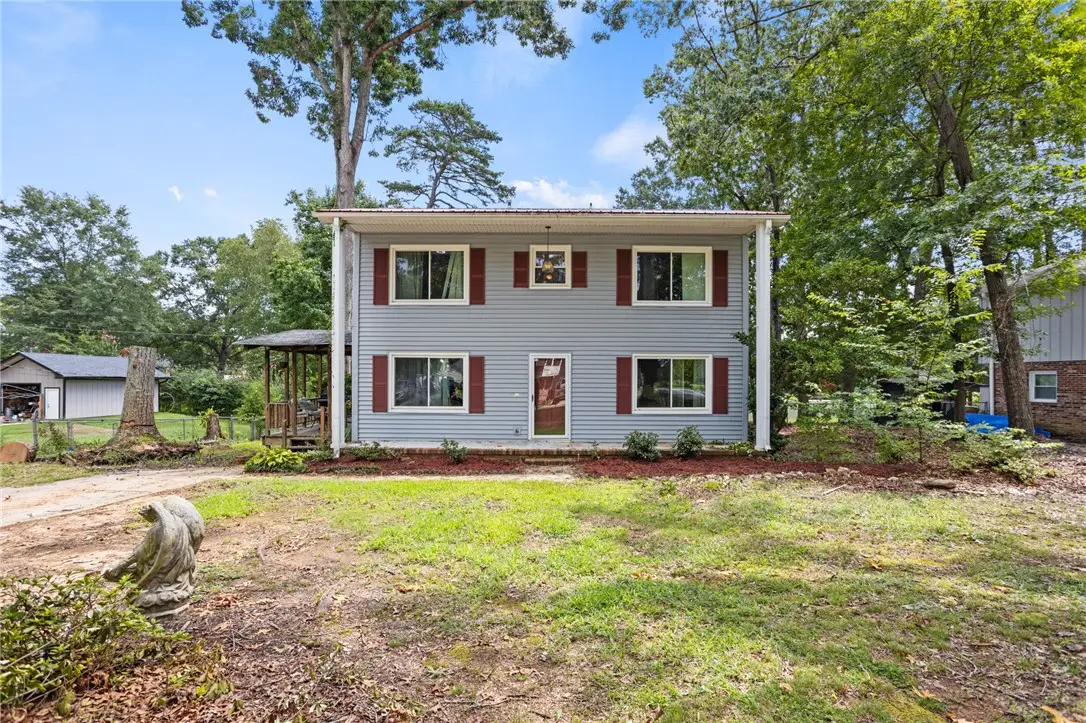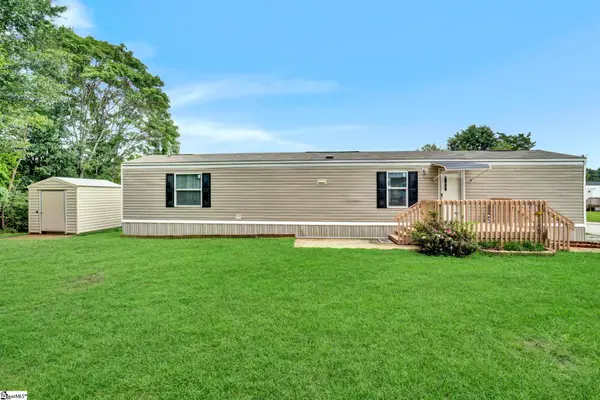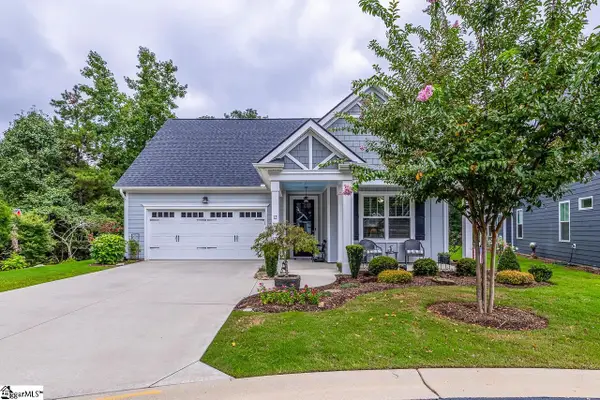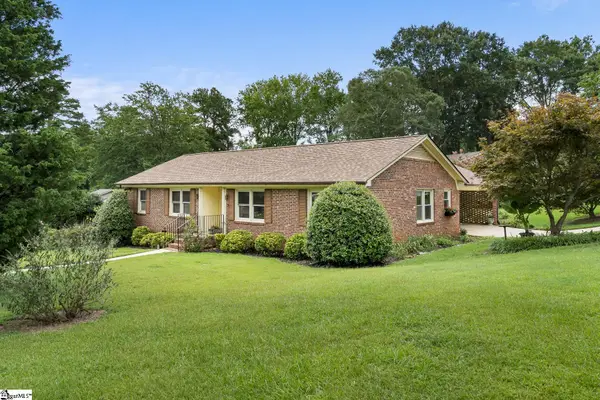405 Cheyenne Drive, Simpsonville, SC 29680
Local realty services provided by:ERA Live Moore



405 Cheyenne Drive,Simpsonville, SC 29680
$240,000
- 3 Beds
- 2 Baths
- 1,410 sq. ft.
- Single family
- Active
Listed by:shane dotson
Office:keller williams drive
MLS#:20291691
Source:SC_AAR
Price summary
- Price:$240,000
- Price per sq. ft.:$170.21
About this home
Nestled in the heart of thriving downtown Simpsonville, this charming Colonial-style home offers 3 bedrooms and 1.5 baths, along with numerous updates. The main level features stylish LVP flooring throughout, while the upstairs bedrooms are comfortably carpeted. The spacious primary suite boasts a large walk-in closet, complemented by additional closet space throughout the home. The open-concept kitchen and dining area span the full length of the house, creating an inviting space for entertaining and family meals. Just off the dining area, step out to a 15’ x 10’ covered deck—perfect for grilling, relaxing, or enjoying a swing while overlooking the fenced, park-like backyard. Mature oak trees provide ample shade in both the front and back yards, offering a cool retreat on warm afternoons. Additional features include an upgraded Trane heating and cooling system for comfort and efficiency, plus a convenient outdoor storage room at the back of the home. This well-maintained property is move-in ready. Don’t miss your opportunity to own this beautiful home in one of Simpsonville’s most desirable locations! Reach out to the Heritage Homes Team at Keller Williams Drive to schedule you private showing today at (864) 318-9922 or heritage@heritagehomesSC.com.
Contact an agent
Home facts
- Year built:1975
- Listing Id #:20291691
- Added:1 day(s) ago
- Updated:August 21, 2025 at 09:55 PM
Rooms and interior
- Bedrooms:3
- Total bathrooms:2
- Full bathrooms:1
- Half bathrooms:1
- Living area:1,410 sq. ft.
Heating and cooling
- Cooling:Central Air, Electric, Forced Air
- Heating:Central, Electric, Forced Air
Structure and exterior
- Roof:Composition, Shingle
- Year built:1975
- Building area:1,410 sq. ft.
- Lot area:0.3 Acres
Schools
- High school:Hillcrest High
- Middle school:Hillcrest Middle
- Elementary school:Plain Elementary
Utilities
- Water:Public
- Sewer:Public Sewer
Finances and disclosures
- Price:$240,000
- Price per sq. ft.:$170.21
- Tax amount:$909 (2024)
New listings near 405 Cheyenne Drive
- New
 $170,000Active3 beds 3 baths
$170,000Active3 beds 3 baths3106 Bethel Road #Unit 59, Simpsonville, SC 29681
MLS# 1567098Listed by: WILSON ASSOCIATES - New
 $470,000Active5 beds 3 baths
$470,000Active5 beds 3 baths416 Bridge Crossing Drive, Simpsonville, SC 29681-4582
MLS# 1567062Listed by: EXP REALTY LLC - Open Sat, 11am to 1pmNew
 $415,000Active3 beds 2 baths
$415,000Active3 beds 2 baths205 Allendale Abbey Lane, Simpsonville, SC 29681
MLS# 1567034Listed by: KELLER WILLIAMS DRIVE - New
 $79,500Active2 beds 2 baths
$79,500Active2 beds 2 baths104 Crest Street, Simpsonville, SC 29681
MLS# 1567006Listed by: ALLEN TATE CO. - GREENVILLE - New
 $580,000Active5 beds 4 baths
$580,000Active5 beds 4 baths5 Whiffletree Drive, Simpsonville, SC 29680
MLS# 1567002Listed by: THAT REALTY GROUP - New
 $374,900Active5 beds 3 baths
$374,900Active5 beds 3 baths203 Allenby Lane, Simpsonville, SC 29680
MLS# 1566996Listed by: COLDWELL BANKER CAINE/WILLIAMS - Open Sat, 12 to 2pmNew
 $500,000Active3 beds 3 baths
$500,000Active3 beds 3 baths12 Pineglen Court, Simpsonville, SC 29680
MLS# 1566961Listed by: KELLER WILLIAMS GREENVILLE CENTRAL  $635,000Pending3 beds 3 baths
$635,000Pending3 beds 3 baths201 Millstone Way, Simpsonville, SC 29681
MLS# 1566920Listed by: REEDY PROPERTY GROUP, INC- New
 $285,000Active3 beds 2 baths
$285,000Active3 beds 2 baths114 Woodcliff Court, Simpsonville, SC 29681
MLS# 1566913Listed by: BHHS C.DAN JOYNER-WOODRUFF RD
