418 Kilgore Farms Circle, Simpsonville, SC 29681
Local realty services provided by:ERA Wilder Realty
418 Kilgore Farms Circle,Simpsonville, SC 29681
$515,000
- 4 Beds
- 3 Baths
- - sq. ft.
- Single family
- Active
Upcoming open houses
- Sun, Aug 3102:00 pm - 04:00 pm
Listed by:ginnie freeman
Office:bhhs c.dan joyner-woodruff rd
MLS#:1567666
Source:SC_GGAR
Price summary
- Price:$515,000
- Monthly HOA dues:$54.58
About this home
Located in the prestigious Kilgore Farms neighborhood, this move in ready home is filled with timeless details and thoughtful design. The wrap around front porch was made for rocking chairs and good friends and sets the tone for the rest of the home. The wide two-story foyer showcases the open staircase and direct access to the formal dining room, complete with an elegant coffered ceiling. The foyer flows into the step-down great room featuring a dramatic double-sided glass fireplace that opens to the expansive kitchen, breakfast area, and keeping room. The kitchen truly is the heart of the home, boasting endless storage, large center island, gorgeous granite countertops, and a custom tile backsplash. The main level shines with gleaming hardwood floors, wide crown molding, and recessed lighting throughout. A convenient drop-zone area includes a half bath and easy access to the two-car garage. Upstairs, the impressive open staircase leads to a landing that overlooks the foyer. Here, you’ll find three spacious secondary bedrooms that share a large hall bath with dual sinks and a tub/shower combo. Two of the bedrooms feature walk-in closets for added storage. . The primary retreat is a true haven, showcasing a striking double tray ceiling with custom detailing, a walk-in closet that feels straight out of a movie, and a luxurious private bath with dual sinks, a deep jetted tub, and a separate water closet. An additional closet in the bedroom provides even more storage, while a versatile flex room off the bath offers endless possibilities—perfect as a prayer room, newborn nursery, private office, or even an expanded dressing area. Enjoy year-round outdoor living with meticulously landscaped front and back yards. Outside, a graceful magnolia tree and Japanese maples enhance the curb appeal, while the fully fenced, level backyard creates an ideal setting for play, relaxation, or entertaining. Relax on the screened porch with its tongue-and-groove vaulted ceiling—an ideal spot for Southern football weekends—which opens to a patio and the lush backyard. This home is zoned for award-winning schools and is conveniently located less than five minutes from Five Forks, making it the perfect blend of elegance, comfort, and convenience.
Contact an agent
Home facts
- Year built:2006
- Listing ID #:1567666
- Added:2 day(s) ago
- Updated:August 29, 2025 at 09:40 PM
Rooms and interior
- Bedrooms:4
- Total bathrooms:3
- Full bathrooms:2
- Half bathrooms:1
Heating and cooling
- Cooling:Electric
- Heating:Forced Air
Structure and exterior
- Roof:Architectural
- Year built:2006
- Lot area:0.18 Acres
Schools
- High school:Mauldin
- Middle school:Riverside
- Elementary school:Bells Crossing
Utilities
- Water:Public
- Sewer:Public Sewer
Finances and disclosures
- Price:$515,000
- Tax amount:$2,014
New listings near 418 Kilgore Farms Circle
- New
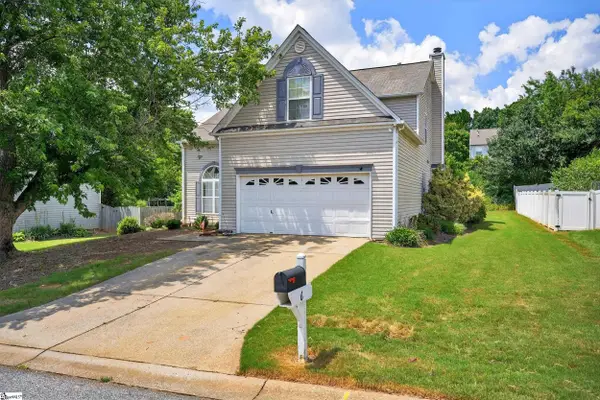 $349,900Active3 beds 3 baths
$349,900Active3 beds 3 baths6 Sentry Way, Simpsonville, SC 29680
MLS# 1567961Listed by: RE/MAX REACH - New
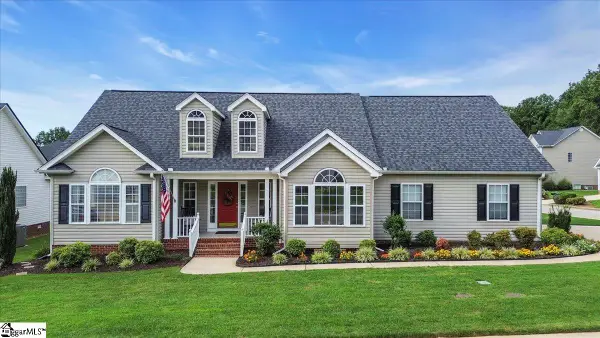 $420,000Active4 beds 3 baths
$420,000Active4 beds 3 baths2 Pembark Lane, Simpsonville, SC 29681
MLS# 1567942Listed by: EXP REALTY LLC - Open Sat, 4 to 6pmNew
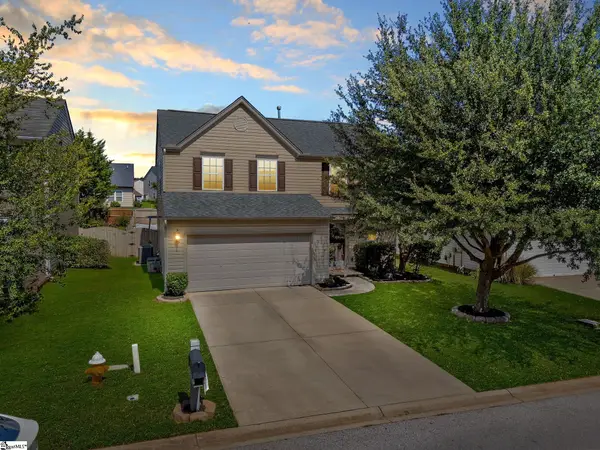 $315,000Active3 beds 3 baths
$315,000Active3 beds 3 baths22 Pfeiffer Court, Simpsonville, SC 29681
MLS# 1567920Listed by: REAL BROKER, LLC - New
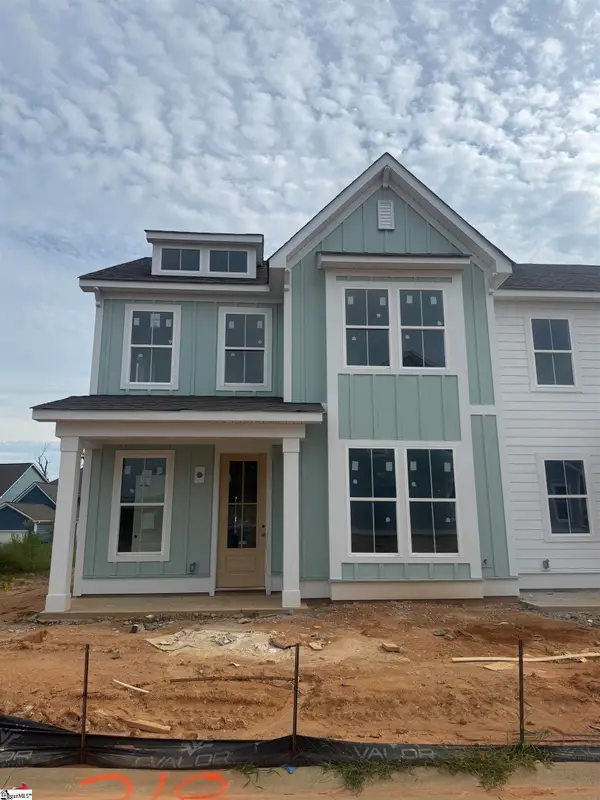 $309,978Active3 beds 3 baths
$309,978Active3 beds 3 baths308 Gauley Street, Simpsonville, SC 29681
MLS# 1567914Listed by: DFH REALTY GEORGIA, LLC - Open Sun, 2 to 4pmNew
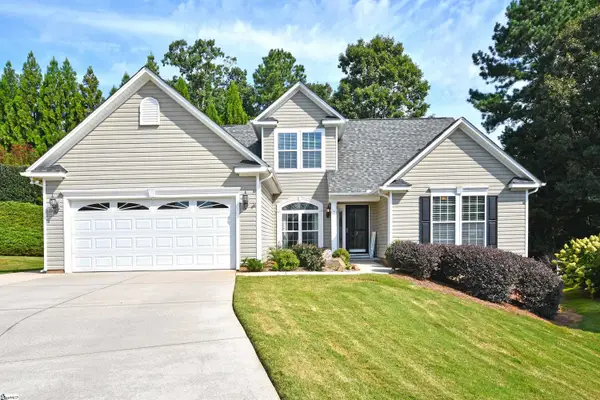 $449,000Active3 beds 2 baths
$449,000Active3 beds 2 baths7 Kenton Finch Court, Simpsonville, SC 29681
MLS# 1567905Listed by: HOMETOWN REAL ESTATE - New
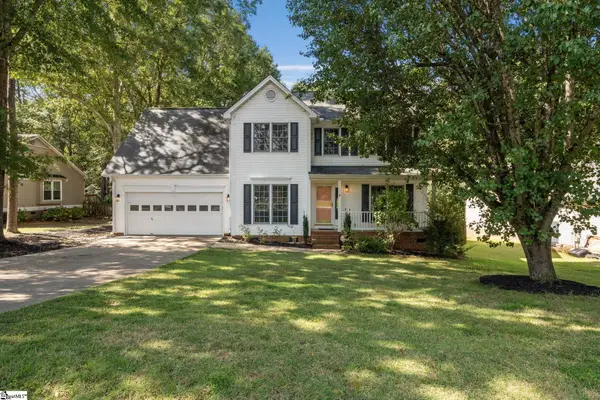 $400,000Active4 beds 3 baths
$400,000Active4 beds 3 baths108 Brown Lane, Simpsonville, SC 29681
MLS# 1567868Listed by: REAL GVL/REAL BROKER, LLC - New
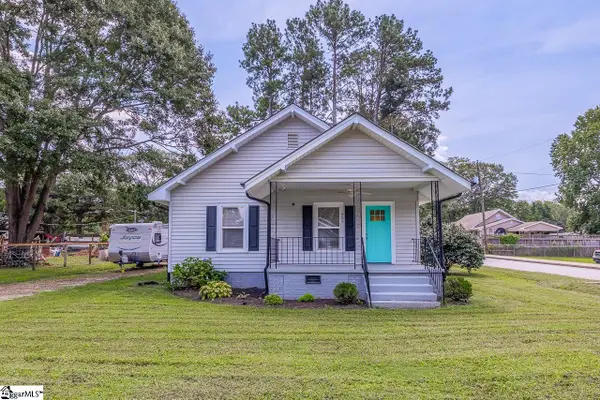 $229,900Active2 beds 1 baths
$229,900Active2 beds 1 baths321 W College Street, Simpsonville, SC 29681
MLS# 1567871Listed by: COMMUNITY FIRST REALTY - New
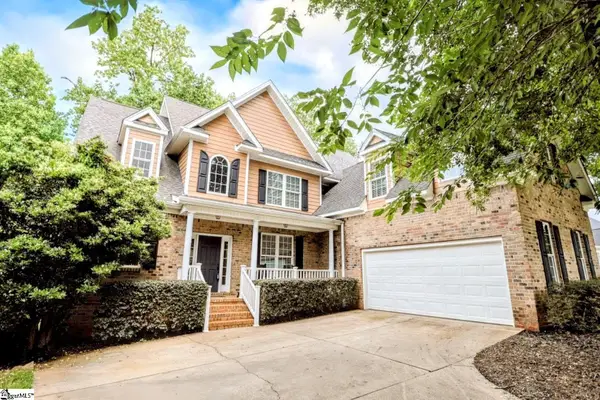 $800,000Active4 beds 4 baths
$800,000Active4 beds 4 baths216 Asheton Lakes Way, Simpsonville, SC 29681
MLS# 1567860Listed by: RE/MAX MOVES SIMPSONVILLE - New
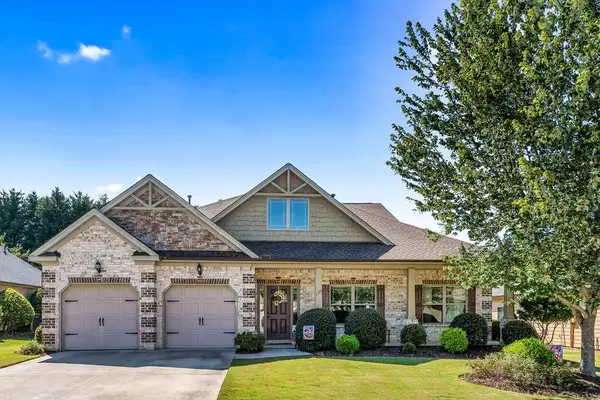 $549,900Active4 beds 4 baths
$549,900Active4 beds 4 baths125 Kettle Oak Way, Simpsonville, SC 29680
MLS# 134351Listed by: EXP REALTY LLC (GREENVILLE) - New
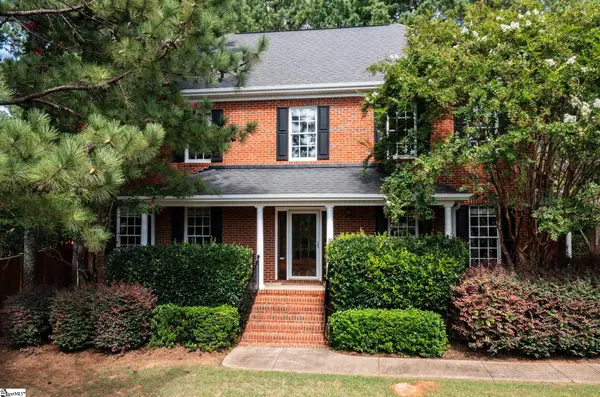 $655,000Active4 beds 3 baths
$655,000Active4 beds 3 baths3 Chadbourne Lane, Simpsonville, SC 29681
MLS# 1567848Listed by: BHHS C DAN JOYNER - MIDTOWN
