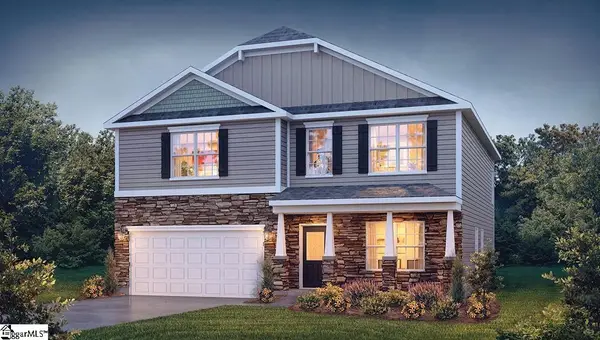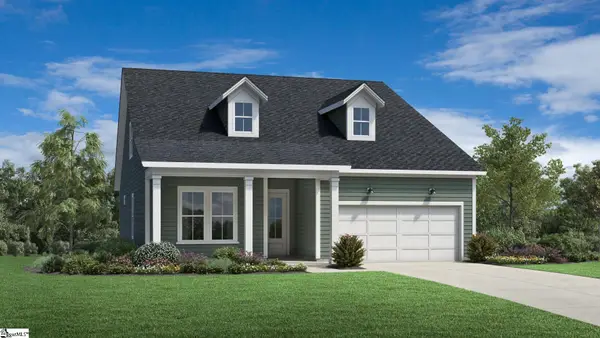425 Castleford Place, Simpsonville, SC 29681
Local realty services provided by:ERA Live Moore
425 Castleford Place,Simpsonville, SC 29681
$729,000
- 4 Beds
- 4 Baths
- - sq. ft.
- Single family
- Active
Listed by: jeffrey l young
Office: redfin corporation
MLS#:1574857
Source:SC_GGAR
Price summary
- Price:$729,000
- Monthly HOA dues:$43.75
About this home
Meticulously built ranch-style home with a loft, this 4 bedroom, 3.5 bath residence is perfectly positioned near Simpsonville and Five Forks in a quiet cul-de-sac. This stunning property blends quality craftsmanship with thoughtful design, offering a perfect balance of elegance and functionality. The main level showcases soaring 10-foot ceilings and an open-concept layout with a spacious living area ideal for entertaining, along with a beautifully appointed kitchen featuring high-end finishes. The primary suite is conveniently located on the main floor, creating a private retreat complete with a luxurious en-suite bath. Upstairs, the versatile loft area offers additional living space, perfect for guests, a home office, or recreation. The home also boasts a rare three-car garage, providing ample space for vehicles, storage, or hobbies. Step outside to your private backyard that backs up to mature woods, offering peace and privacy. The large lot provides generous room for outdoor living and entertaining. Enjoy the tranquil cul-de-sac setting while being just minutes from Five Forks and downtown Simpsonville—offering easy access to shopping, dining, and award-winning schools. Schedule your private tour today to experience this exceptional home for yourself!
Contact an agent
Home facts
- Year built:2017
- Listing ID #:1574857
- Added:53 day(s) ago
- Updated:January 07, 2026 at 01:09 PM
Rooms and interior
- Bedrooms:4
- Total bathrooms:4
- Full bathrooms:3
- Half bathrooms:1
Heating and cooling
- Cooling:Electric
- Heating:Forced Air, Natural Gas
Structure and exterior
- Roof:Architectural
- Year built:2017
- Lot area:0.42 Acres
Schools
- High school:Hillcrest
- Middle school:Hillcrest
- Elementary school:Bells Crossing
Utilities
- Water:Public
- Sewer:Public Sewer
Finances and disclosures
- Price:$729,000
- Tax amount:$2,272
New listings near 425 Castleford Place
- New
 $370,000Active3 beds 3 baths
$370,000Active3 beds 3 baths304 Woodruff Lake Way, Simpsonville, SC 29681
MLS# 1578425Listed by: OPENDOOR BROKERAGE - New
 $459,900Active4 beds 4 baths
$459,900Active4 beds 4 baths305 Mercer Drive, Simpsonville, SC 29681
MLS# 1578417Listed by: KELLER WILLIAMS GRV UPST - New
 $382,790Active4 beds 3 baths
$382,790Active4 beds 3 baths50 Marblewood Street, Simpsonville, SC 29680
MLS# 1578344Listed by: D.R. HORTON - New
 $385,000Active4 beds 3 baths
$385,000Active4 beds 3 baths114 Young Harris Drive, Simpsonville, SC 29681
MLS# 1578335Listed by: IAG PROPERTY GROUP - New
 $295,000Active3 beds 2 baths
$295,000Active3 beds 2 baths203 N Sandy Brook Way, Simpsonville, SC 29680
MLS# 1578273Listed by: KELLER WILLIAMS GREENVILLE CENTRAL - Open Sun, 2 to 4pmNew
 $439,950Active4 beds 3 baths
$439,950Active4 beds 3 baths100 Summer Oak Lane, Simpsonville, SC 29680
MLS# 1578287Listed by: ENCORE REALTY - New
 $269,900Active3 beds 2 baths
$269,900Active3 beds 2 baths303 S Sandy Brook Way, Simpsonville, SC 29680-6267
MLS# 1578205Listed by: ASPIRE REALTY GROUP - New
 $399,900Active3 beds 2 baths
$399,900Active3 beds 2 baths540 Bartoli Court, Simpsonville, SC 29680
MLS# 1578208Listed by: 1 PERCENT LISTS ADVANTAGE - New
 $449,000Active5 beds 3 baths
$449,000Active5 beds 3 baths424 Hilburn Way, Simpsonville, SC 29680
MLS# 1578195Listed by: NEXTHOME LENNY GAINES & CO.  $569,907Pending4 beds 4 baths
$569,907Pending4 beds 4 baths148 Winding Stream Circle #Lot 6 Saltcreek Elite Farmhouse, Simpsonville, SC 29681
MLS# 1578164Listed by: TOLL BROTHERS REAL ESTATE, INC
