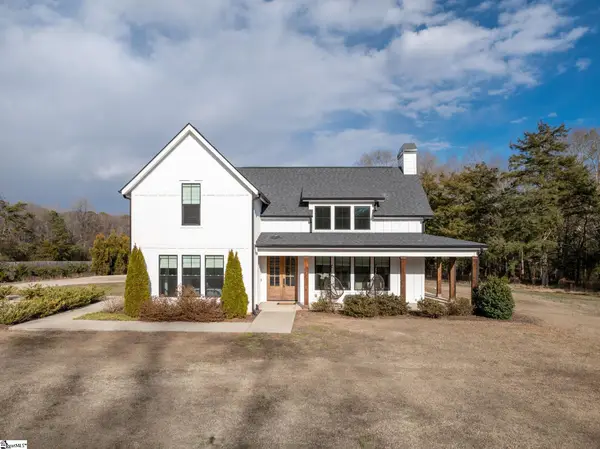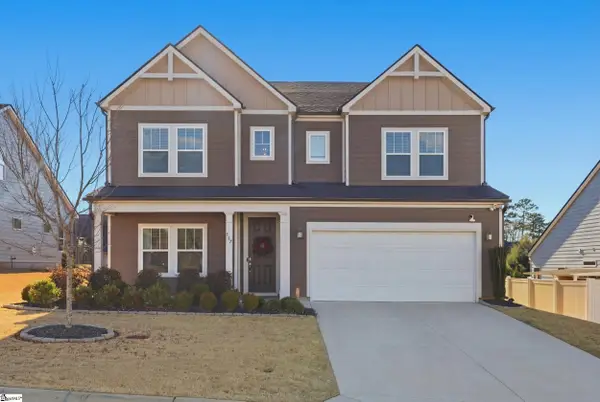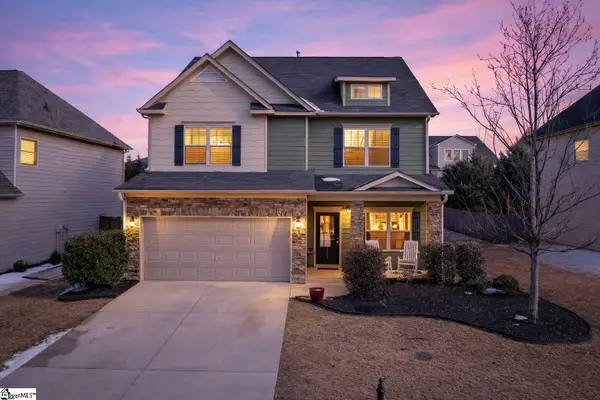- ERA
- South Carolina
- Simpsonville
- 45 Verona Circle
45 Verona Circle, Simpsonville, SC 29681
Local realty services provided by:ERA Live Moore
45 Verona Circle,Simpsonville, SC 29681
$630,000
- 4 Beds
- 4 Baths
- - sq. ft.
- Single family
- Active
Listed by: mary jane freeman
Office: coldwell banker caine/williams
MLS#:1573872
Source:SC_GGAR
Price summary
- Price:$630,000
- Monthly HOA dues:$58.42
About this home
Welcome to your dream home in the highly desirable Five Forks area of Simpsonville! This custom-built Craftsman-style beauty offers 4 spacious bedrooms, 3.5 baths, and just under 3,500 sq ft of luxurious living space. The main-floor primary suite features a granite double vanity, jetted tub, separate tiled shower, private water closet, and custom walk-in closet. Elegant details abound with a coffered ceiling in the dining room, heavy moldings throughout, and plantation shutters on the main level and plantation blinds upstairs. A flexible front room provides the perfect space for a home office, study, or playroom. The 22x15 great room continues the Craftsman character with a Vermont wood-burning stove set in a brick masonry surround with wood mantle. Upstairs, you’ll find three additional bedrooms — one with an en-suite bath — and all bathrooms feature granite countertops and tiled tub surrounds. Each closet includes a custom closet system for optimal organization. The chef’s kitchen is sure to impress with a Jenn-Air stainless gas range with vented hood and warming lights, sleek granite countertops, GE microwave, and dishwasher. Hardwood floors flow throughout the home (tile in baths and laundry, carpet only in the multiuse room). Just outside the spacious 39x17 flex room located upstairs you will find custom built-ins with desk and wet bar which provide the perfect nook for work or play. A walk-in attic offers generous storage. Recent updates include a new roof (2023) and York Energy Star HVAC systems (2022). The fenced backyard is ideal for relaxing or entertaining, featuring a covered pavilion with electricity, custom garden shed, paver patio, solar landscape lighting, and realistic faux greenery privacy screen. A 240v subpanel and garage conduit plus a new yard access door add convenient function. Located close to shopping, restaurants, medical facilities, and top-rated schools, this home truly has it all! Community amenities include a covered pavilion and firepit area. Don’t miss this rare Five Forks gem! (Full list of owner improvements available in associated docs.) Seller needs to remain in the house until mid to late January. They are willing to close sooner if desired. EV charger does not convey. Please note: This home is the only one in this neighborhood with a backyard cabana. Also, it is located adjacent to the neighborhood common area providing additional green space and a lovely view for the owners of this home.
Contact an agent
Home facts
- Year built:2007
- Listing ID #:1573872
- Added:97 day(s) ago
- Updated:February 10, 2026 at 01:16 PM
Rooms and interior
- Bedrooms:4
- Total bathrooms:4
- Full bathrooms:3
- Half bathrooms:1
Heating and cooling
- Cooling:Electric
- Heating:Electric, Forced Air, Heat Pump, Multi-Units, Natural Gas
Structure and exterior
- Roof:Architectural
- Year built:2007
- Lot area:0.16 Acres
Schools
- High school:Hillcrest
- Middle school:Hillcrest
- Elementary school:Bells Crossing
Utilities
- Water:Public
- Sewer:Public Sewer
Finances and disclosures
- Price:$630,000
- Tax amount:$6,964
New listings near 45 Verona Circle
- New
 $510,000Active4 beds 4 baths
$510,000Active4 beds 4 baths200 Stonebury Drive, Simpsonville, SC 29680
MLS# 1581231Listed by: KELLER WILLIAMS GREENVILLE CENTRAL - New
 $450,000Active4 beds 3 baths
$450,000Active4 beds 3 baths112 Hazeldeen Place, Simpsonville, SC 29680
MLS# 1581220Listed by: CHUCKTOWN HOMES TEAM BY LPT - New
 $899,000Active4 beds 3 baths
$899,000Active4 beds 3 baths340 Tate Chapman Road, Simpsonville, SC 29681
MLS# 1581193Listed by: WILSON ASSOCIATES - New
 $560,000Active4 beds 3 baths
$560,000Active4 beds 3 baths112 Edwards Street, Simpsonville, SC 29681
MLS# 1581158Listed by: BHHS C.DAN JOYNER-WOODRUFF RD - New
 $440,000Active4 beds 3 baths
$440,000Active4 beds 3 baths317 Blue Danube Drive, Simpsonville, SC 29681
MLS# 1581152Listed by: KELLER WILLIAMS DRIVE - New
 $380,000Active3 beds 3 baths2,200 sq. ft.
$380,000Active3 beds 3 baths2,200 sq. ft.6 Hudders Creek Way, Simpsonville, SC 29680
MLS# 626439Listed by: NORTHGROUP REAL ESTATE LLC - New
 $395,000Active4 beds 3 baths
$395,000Active4 beds 3 baths362 Bridge Crossing Drive, Simpsonville, SC 29681
MLS# 1581093Listed by: REAL GVL/REAL BROKER, LLC - New
 $430,000Active4 beds 3 baths2,233 sq. ft.
$430,000Active4 beds 3 baths2,233 sq. ft.9 Chapel Hill Lane, Simpsonville, SC 29681
MLS# 20297122Listed by: BLACKSTREAM INTERNATIONAL RE - New
 $574,900Active5 beds 4 baths
$574,900Active5 beds 4 baths319 Encampment Boulevard, Simpsonville, SC 29681
MLS# 1581068Listed by: EXP REALTY LLC - New
 $899,900Active6 beds 7 baths
$899,900Active6 beds 7 baths40 Nivie Lane, Simpsonville, SC 29681
MLS# 1581071Listed by: BSI BUILDER SERVICES

