5 Foxbourne Way, Simpsonville, SC 29681
Local realty services provided by:ERA Live Moore
5 Foxbourne Way,Simpsonville, SC 29681
$429,900
- 4 Beds
- 3 Baths
- - sq. ft.
- Single family
- Pending
Listed by:kiersten l bell
Office:bhhs c dan joyner - midtown
MLS#:1566396
Source:SC_GGAR
Price summary
- Price:$429,900
- Monthly HOA dues:$41.25
About this home
Looking for a fresh, stylish home that’s close to everything but still feels like a peaceful escape? Welcome to Foxbourne Way, a quiet cul-de-sac in Grayson Park, just 5 minutes from Five Forks, 10 minutes from Downtown Simpsonville, and minutes to I-385. Hit the town for a bite on the way to CCNB Heritage Park Amphitheater for a show. Love those festivals in Simpsonville and Fountain Inn…be there in a jiffy. Inside, sunlight floods the open living space thanks to soaring windows, making the updated kitchen, breakfast area, and living room the ultimate hangout zone. The dining room? A bold, color-drenched statement space guaranteed to make your friends jealous. Step outside to an oversized patio with a brand-new covered pergola, perfect for wine nights, weekend grilling, or just hiding from Monday altogether. Need flexibility? Work from home? The main-level bedroom feels like a second primary suite with its own full bath — perfect for guests or a home office. Upstairs, the bright loft is ideal for movie marathons or your dream work or hobby space. The primary suite is pure indulgence: double doors, spa vibes, dual vanities, a soaking tub + glass shower, and a walk-in closet big enough to make you feel like you’ve made it. Fenced yard ? Spacious driveway ? Covered front porch ? Cozy gas fireplace ? No backyard neighbors staring you down ? Built in 2020, everything — roof, HVAC, plumbing, electrical — is basically new. All that’s missing? You.
Contact an agent
Home facts
- Year built:2020
- Listing ID #:1566396
- Added:45 day(s) ago
- Updated:September 29, 2025 at 02:59 PM
Rooms and interior
- Bedrooms:4
- Total bathrooms:3
- Full bathrooms:3
Heating and cooling
- Cooling:Electric
- Heating:Damper Controlled, Forced Air, Natural Gas
Structure and exterior
- Roof:Composition
- Year built:2020
- Lot area:0.2 Acres
Schools
- High school:Hillcrest
- Middle school:Hillcrest
- Elementary school:Bells Crossing
Utilities
- Water:Public
- Sewer:Public Sewer
Finances and disclosures
- Price:$429,900
- Tax amount:$2,349
New listings near 5 Foxbourne Way
- New
 $445,000Active5 beds 4 baths
$445,000Active5 beds 4 baths30 Shorncliffe Road, Simpsonville, SC 29680
MLS# 1570718Listed by: JPAR MAGNOLIA GROUP GREENVILLE - New
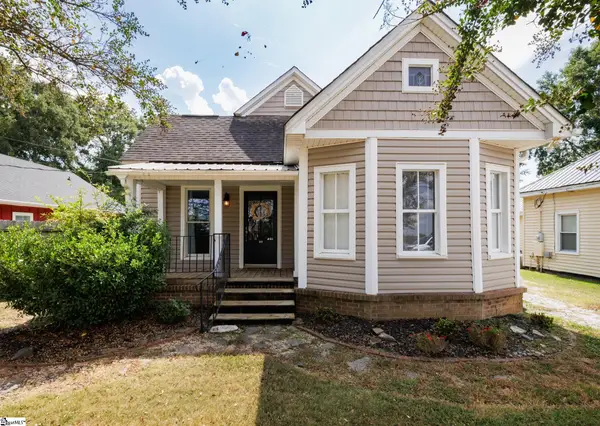 $249,900Active3 beds 2 baths
$249,900Active3 beds 2 baths213 W Trade Street, Simpsonville, SC 29681
MLS# 1570694Listed by: BHHS C DAN JOYNER - MIDTOWN - New
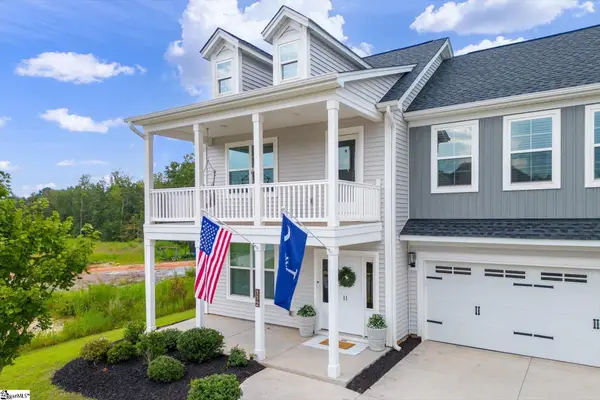 $456,000Active5 beds 3 baths
$456,000Active5 beds 3 baths112 Woodcross Drive, Simpsonville, SC 29681
MLS# 1570661Listed by: BHHS C DAN JOYNER - AUGUSTA RD - New
 $65,000Active0.78 Acres
$65,000Active0.78 Acres39 Windy Lane, Simpsonville, SC 29681
MLS# 1570650Listed by: KELLER WILLIAMS GREENVILLE CENTRAL - New
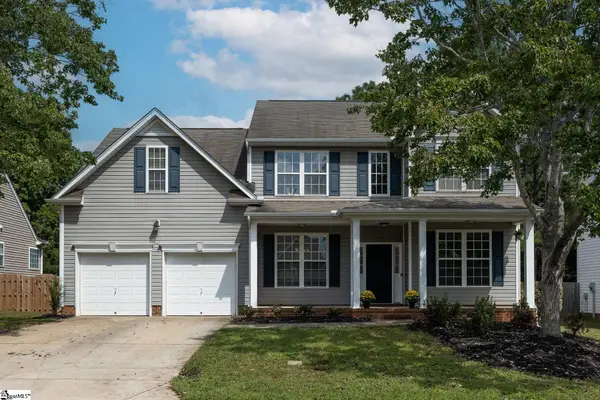 $425,000Active4 beds 3 baths
$425,000Active4 beds 3 baths20 Red Jonathan Court, Simpsonville, SC 29681
MLS# 1570614Listed by: BHHS C.DAN JOYNER-WOODRUFF RD - New
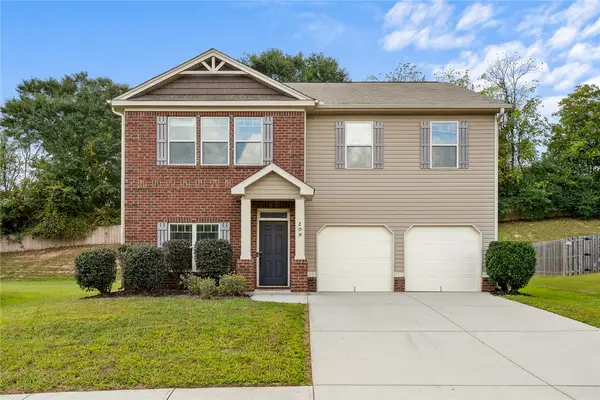 $339,900Active4 beds 3 baths2,608 sq. ft.
$339,900Active4 beds 3 baths2,608 sq. ft.209 Winespring Place, Simpsonville, SC 29681
MLS# 20293031Listed by: EXP REALTY - CLEVER PEOPLE - New
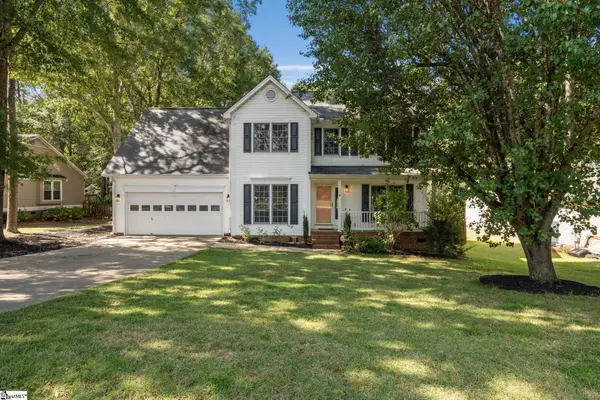 $395,000Active4 beds 3 baths
$395,000Active4 beds 3 baths108 Brown Lane, Simpsonville, SC 29681
MLS# 1570598Listed by: REAL GVL/REAL BROKER, LLC - New
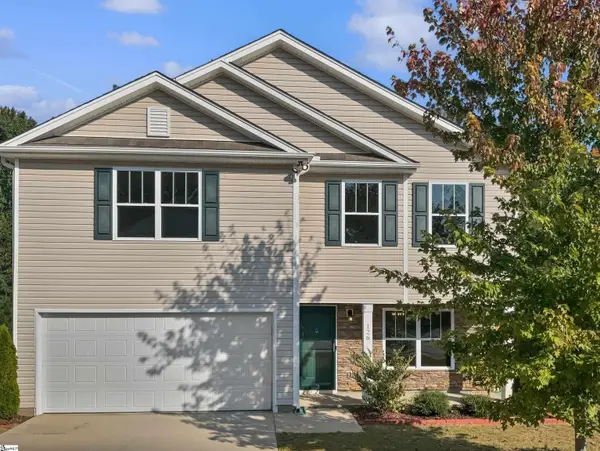 $323,000Active4 beds 3 baths
$323,000Active4 beds 3 baths126 Blue Springs Way, Simpsonville, SC 29680
MLS# 1570604Listed by: OPENDOOR BROKERAGE - New
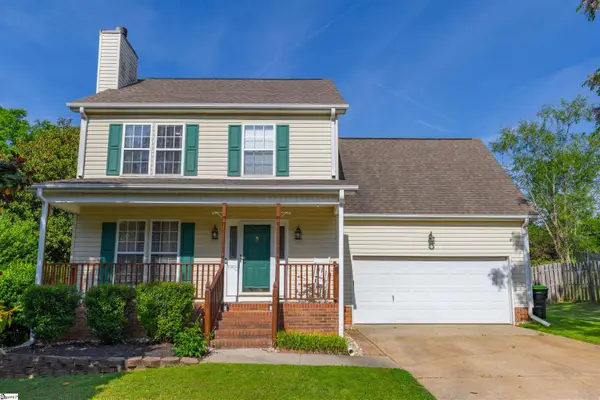 $322,000Active3 beds 3 baths
$322,000Active3 beds 3 baths5 Teakwood Cove, Simpsonville, SC 29680
MLS# 1570554Listed by: BHHS C DAN JOYNER - MIDTOWN - New
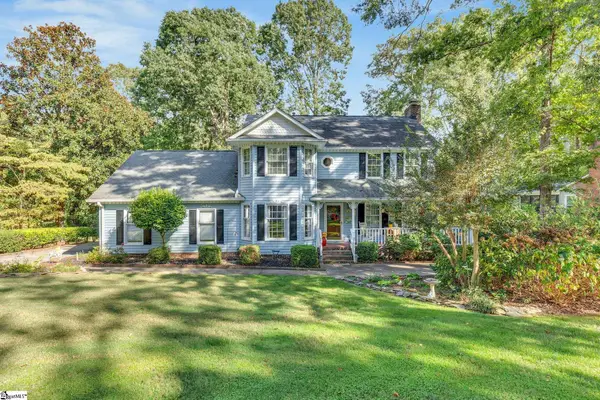 $440,000Active3 beds 3 baths
$440,000Active3 beds 3 baths206 Squires Creek Road, Simpsonville, SC 29681
MLS# 1570569Listed by: SCOTT REALTY LTD CO
