5 Renforth Road, Simpsonville, SC 29681
Local realty services provided by:ERA Live Moore
Listed by: jennifer davis
Office: bhhs c dan joyner - midtown
MLS#:1574286
Source:SC_GGAR
Price summary
- Price:$370,000
- Monthly HOA dues:$37.5
About this home
Welcome to 5 Renforth Road — a bright and inviting retreat in the heart of Simpsonville, where everyday living feels easy and connected. This beautifully maintained 4-bedroom, 2-bath home offers flexible spaces, thoughtful updates, and the kind of neighborhood lifestyle people genuinely fall in love with. Step inside and you’ll immediately notice the natural light that fills the main level. The seller refreshed the kitchen with style and functionality in mind and installed luxury vinyl flooring throughout most of the main floor for durability and comfort. The kitchen features stainless steel appliances, a gas stove, and a seamless flow into the living and dining spaces. One of the most-loved spaces in the home is the sunroom — a cheerful, all-seasons retreat perfect for morning coffee, plant babies, working, reading, or simply unwinding at the end of the day. With four bedrooms, everyone has room to settle in — and the fourth bedroom offers excellent flexibility as a bonus room, office, or creative space. The primary suite includes a dual-sink vanity, a separate garden tub, and a spacious walk-in closet. The HVAC was replaced in 2024 for peace of mind, and the owner has completed a thoughtful list of upgrades during ownership — including new lighting, bathroom updates, paint touch-ups, trim repair, and a new front door. This is a home that has been cared for, improved, and is truly move-in ready just for you. Outside, the two-car garage provides storage and convenience. The neighborhood setting is the cherry on top — stroll to the community pool in the summer or enjoy the peaceful neighborhood trails and playgrounds year-round. Located in an award-winning school district and just moments from Simpsonville’s sought-after Five Forks area, you’ll have easy access to eateries, Publix, shops, conveniences, and quick travel via I-385 to downtown Greenville or major employment hubs. This is the home that feels good the moment you walk in — full of light, warmth, and thoughtful updates — in a community that simply fits. Open House Sunday November 9th 2-4pm
Contact an agent
Home facts
- Year built:2002
- Listing ID #:1574286
- Added:4 day(s) ago
- Updated:November 12, 2025 at 03:43 AM
Rooms and interior
- Bedrooms:4
- Total bathrooms:2
- Full bathrooms:2
Heating and cooling
- Cooling:Electric
- Heating:Forced Air, Natural Gas
Structure and exterior
- Roof:Architectural
- Year built:2002
- Lot area:0.27 Acres
Schools
- High school:Hillcrest
- Middle school:Hillcrest
- Elementary school:Bells Crossing
Utilities
- Water:Public
- Sewer:Public Sewer
Finances and disclosures
- Price:$370,000
- Tax amount:$2,021
New listings near 5 Renforth Road
- New
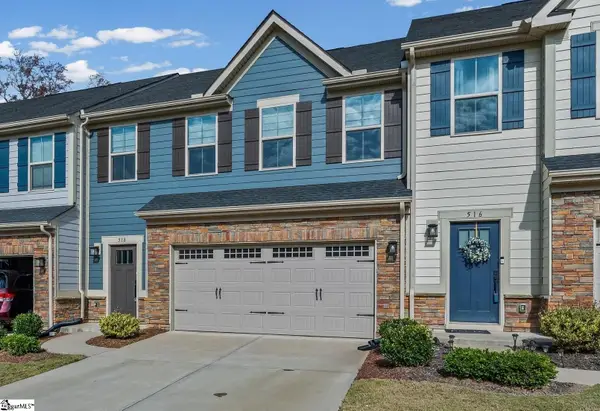 $284,900Active3 beds 3 baths
$284,900Active3 beds 3 baths518 Martin Creek Drive, Simpsonville, SC 29680
MLS# 1574585Listed by: CAROLINA MOVES, LLC - New
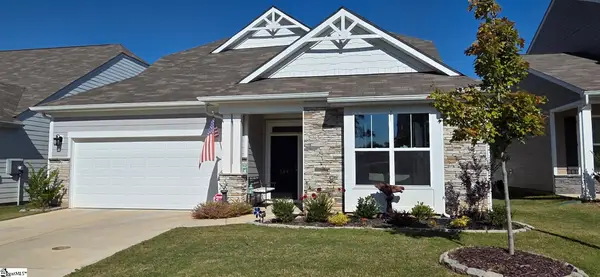 $392,500Active3 beds 2 baths
$392,500Active3 beds 2 baths548 Bartoli Court, Simpsonville, SC 29680
MLS# 1574588Listed by: BHHS C.DAN JOYNER-WOODRUFF RD - New
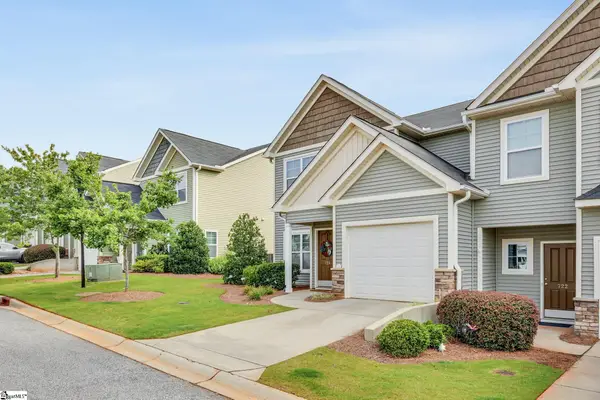 $285,000Active3 beds 3 baths
$285,000Active3 beds 3 baths724 Elmbrook Drive, Simpsonville, SC 29681
MLS# 1574558Listed by: SCOTT REALTY LTD CO - New
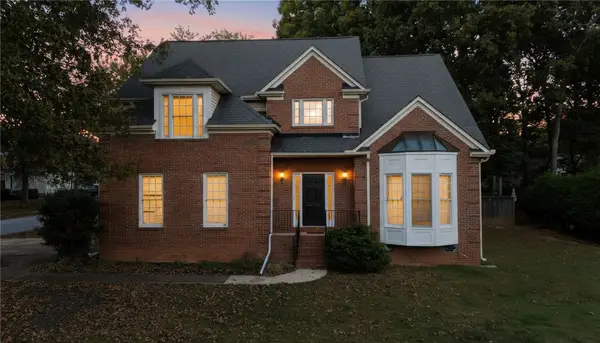 $419,000Active3 beds 3 baths2,772 sq. ft.
$419,000Active3 beds 3 baths2,772 sq. ft.1 Mountain Rose Court, Simpsonville, SC 29681
MLS# 20293647Listed by: RELOCATE UPSTATE REALTY - New
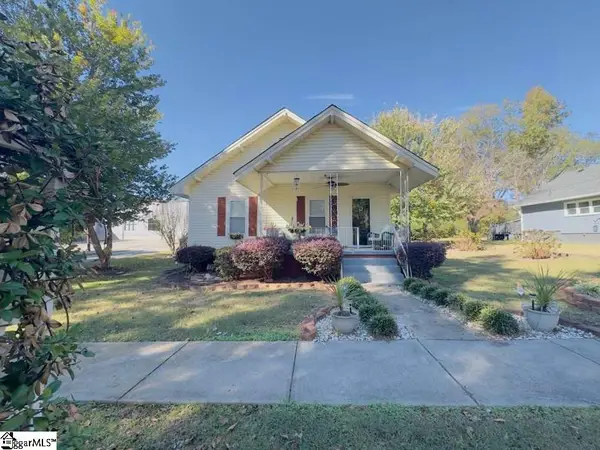 $190,000Active2 beds 1 baths
$190,000Active2 beds 1 baths210 Iselin Street, Simpsonville, SC 29681
MLS# 1574535Listed by: SELL YOUR HOME SERVICES, LLC - New
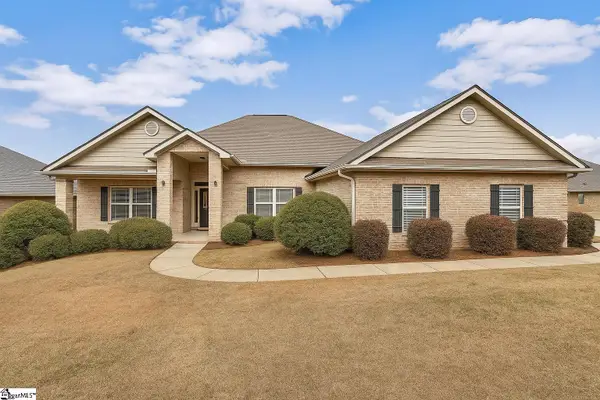 $424,900Active4 beds 4 baths
$424,900Active4 beds 4 bathsAddress Withheld By Seller, Simpsonville, SC 29681
MLS# 1574526Listed by: AGAPE REAL ESTATE SOLUTIONS - New
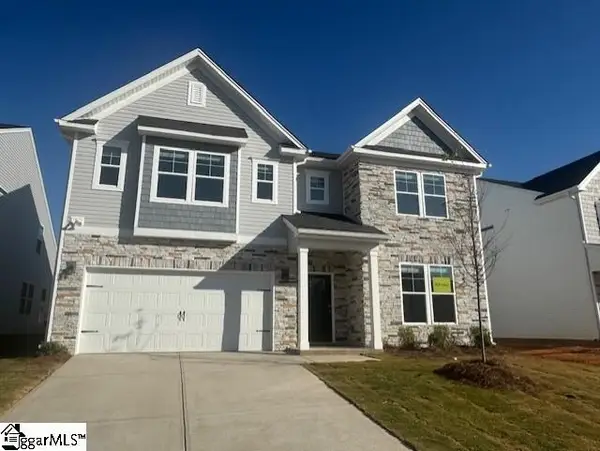 $411,580Active4 beds 4 baths
$411,580Active4 beds 4 baths1005 Maridian Street, Simpsonville, SC 29680
MLS# 1574504Listed by: SM SOUTH CAROLINA BROKERAGE, L - New
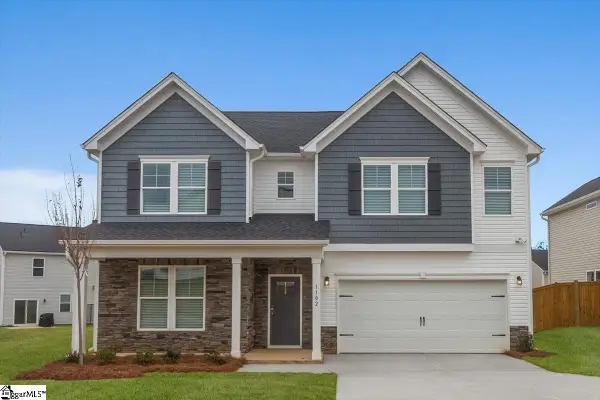 $406,600Active4 beds 4 baths
$406,600Active4 beds 4 baths1102 Maridian Street, Simpsonville, SC 29680
MLS# 1574506Listed by: SM SOUTH CAROLINA BROKERAGE, L - New
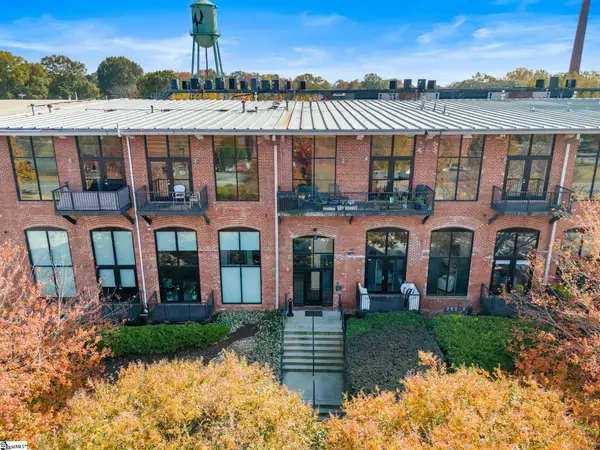 $329,000Active2 beds 2 baths
$329,000Active2 beds 2 baths300 South Street #Unit 203, Simpsonville, SC 29681
MLS# 1574477Listed by: MARCHANT REAL ESTATE INC. - New
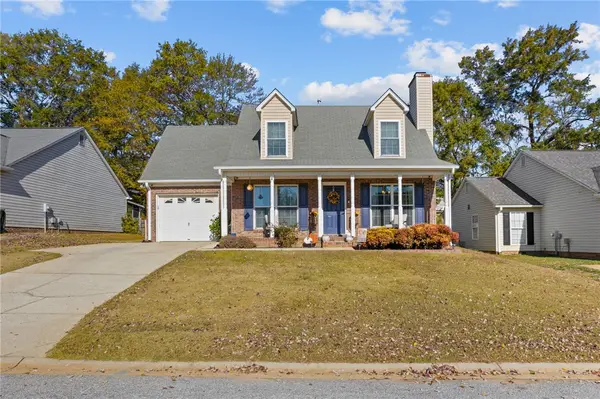 $300,000Active3 beds 3 baths
$300,000Active3 beds 3 baths101 Great Oaks Way, Simpsonville, SC 29680
MLS# 20294511Listed by: REAL BROKER, LLC
