501 Foxhound Road, Simpsonville, SC 29680
Local realty services provided by:ERA Wilder Realty
501 Foxhound Road,Simpsonville, SC 29680
$350,000
- 3 Beds
- 3 Baths
- - sq. ft.
- Single family
- Pending
Listed by:sunil varghese
Office:keller williams drive
MLS#:1567151
Source:SC_GGAR
Price summary
- Price:$350,000
- Monthly HOA dues:$5.42
About this home
Beautiful 3-Bedroom, 2.5-Bath home in one of Simpsonville's most popular neighborhoods, with a walk-out unfinished basement on about a half acre wooded lot, and on a cul-de-sac street. The main level features a formal dining room, kitchen with a breakfast area, living room with fireplace, and a separate flex room that is ideal as a home office space. Upstairs are the three bedrooms, including the spacious primary suite. The unfinished basement is approximately 900 sq ft, and is perfect for so many different uses - second living room, theater area, home gym, storage space, and so much more. The home is located right off Fairview Rd, so just minutes away from shopping and restaurants, and easy to hop on I-385. The solar panels will be fully paid off at closing (not leased), so you'll save a bunch of money on your power bill. The Seller also installed a washing machine hook-up in the master closet (there's still a laundry closet on the main level), so with a ventless washer/dryer combo unit, you can have a W/D in the convenience of your own closet. The deck outside overlooks your private, wooded lot. So much to love about this home - make an appointment to view it today!
Contact an agent
Home facts
- Year built:1995
- Listing ID #:1567151
- Added:67 day(s) ago
- Updated:October 27, 2025 at 07:29 AM
Rooms and interior
- Bedrooms:3
- Total bathrooms:3
- Full bathrooms:2
- Half bathrooms:1
Heating and cooling
- Heating:Natural Gas
Structure and exterior
- Roof:Architectural
- Year built:1995
- Lot area:0.5 Acres
Schools
- High school:Hillcrest
- Middle school:Bryson
- Elementary school:Plain
Utilities
- Water:Public
- Sewer:Public Sewer
Finances and disclosures
- Price:$350,000
- Tax amount:$2,476
New listings near 501 Foxhound Road
- New
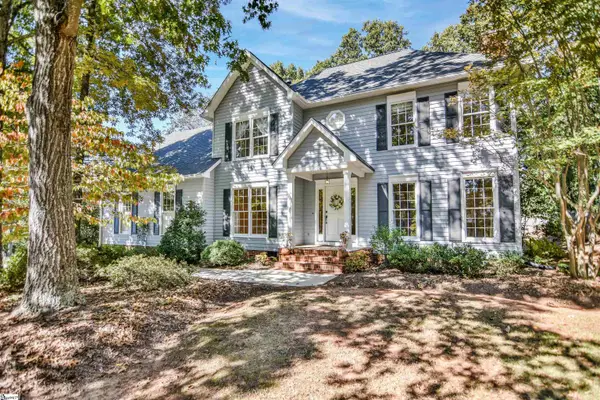 $498,500Active4 beds 3 baths
$498,500Active4 beds 3 baths104 Deer Spring Lane, Simpsonville, SC 29680
MLS# 1573337Listed by: ALLEN TATE CO. - GREENVILLE - New
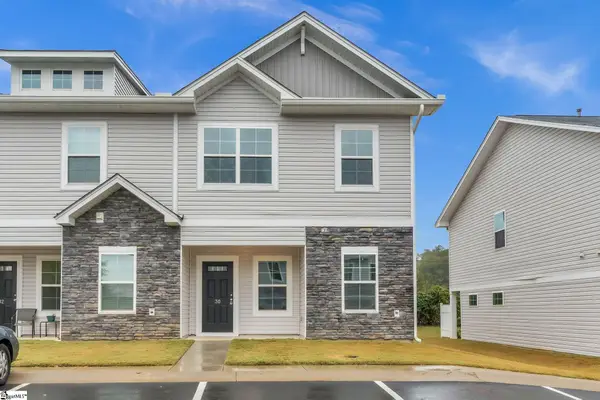 $199,000Active3 beds 3 baths
$199,000Active3 beds 3 baths30 English Court, Simpsonville, SC 29681
MLS# 1573333Listed by: CHUCKTOWN HOMES PB KW - New
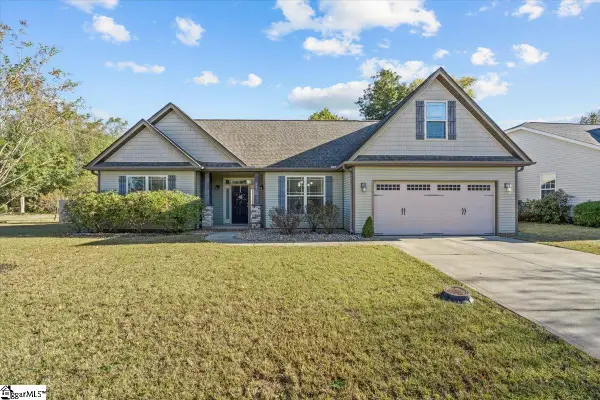 $379,000Active3 beds 2 baths
$379,000Active3 beds 2 baths247 Finley Hill Court, Simpsonville, SC 29681
MLS# 1573305Listed by: BLUEFIELD REALTY GROUP - New
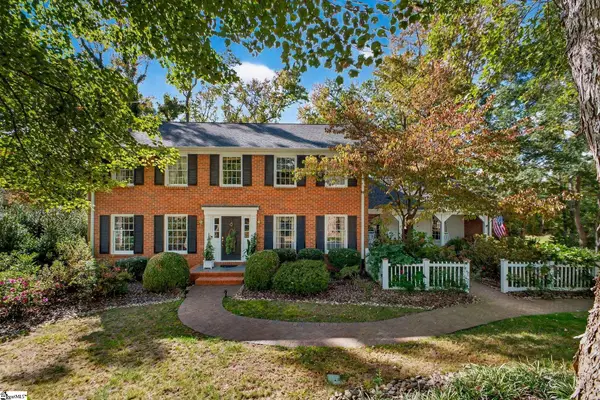 $739,900Active6 beds 5 baths
$739,900Active6 beds 5 baths206 Honey Horn Drive, Simpsonville, SC 29681
MLS# 1573297Listed by: REEDY PROPERTY GROUP, INC - New
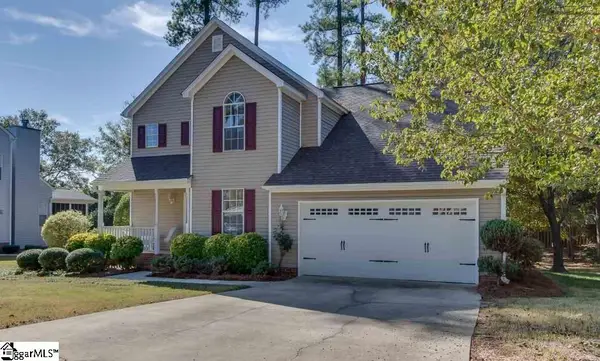 $375,000Active4 beds 3 baths
$375,000Active4 beds 3 baths14 S Penobscot Court, Simpsonville, SC 29681
MLS# 1573295Listed by: RE/MAX HALO - New
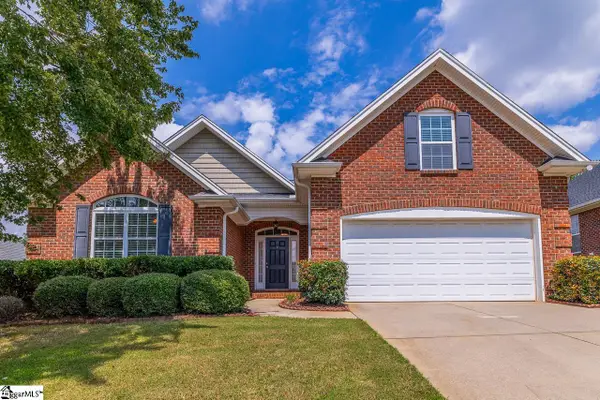 $439,000Active3 beds 2 baths
$439,000Active3 beds 2 baths7 Cedarcrest Court, Simpsonville, SC 29680
MLS# 1573287Listed by: KELLER WILLIAMS GREENVILLE CENTRAL - New
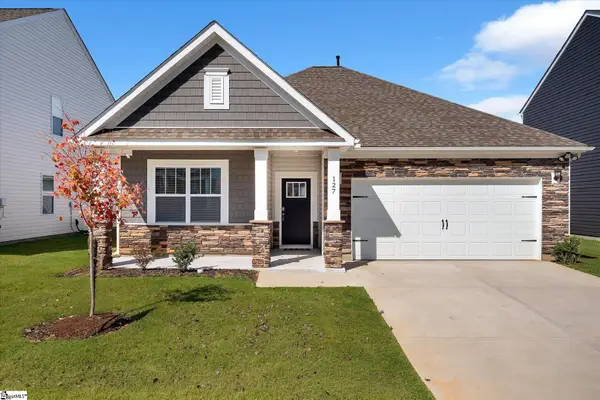 $315,000Active3 beds 2 baths
$315,000Active3 beds 2 baths127 Bayridge Road, Simpsonville, SC 29680
MLS# 1573279Listed by: OPEN HOUSE REALTY, LLC - New
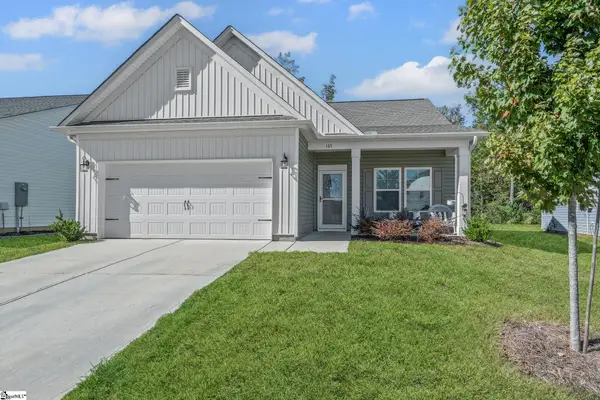 $375,000Active3 beds 3 baths
$375,000Active3 beds 3 baths167 Strongridge Trail, Simpsonville, SC 29681-7172
MLS# 1573261Listed by: REDFIN CORPORATION - New
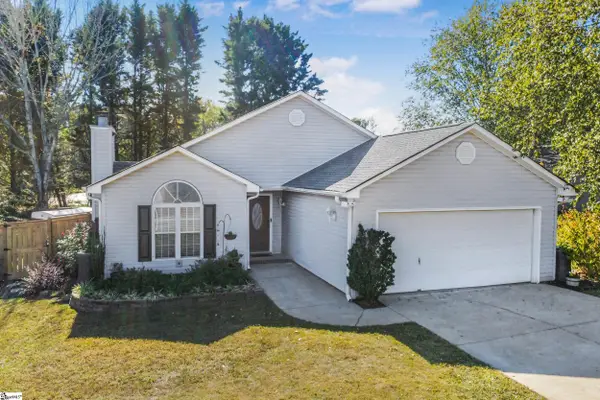 $295,000Active3 beds 2 baths
$295,000Active3 beds 2 baths20 Acklen Drive, Simpsonville, SC 29681
MLS# 1573213Listed by: KELLER WILLIAMS GREENVILLE CENTRAL - New
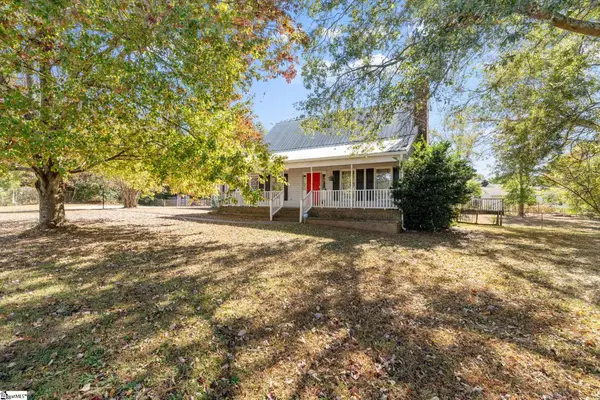 $325,000Active5 beds 4 baths
$325,000Active5 beds 4 baths1816 Bethel Road, Simpsonville, SC 29681
MLS# 1573210Listed by: EXP REALTY LLC
