528 Kingsmoor Drive, Simpsonville, SC 29681
Local realty services provided by:ERA Wilder Realty
528 Kingsmoor Drive,Simpsonville, SC 29681
$429,000
- 5 Beds
- 4 Baths
- - sq. ft.
- Single family
- Active
Listed by: christopher horrell
Office: keller williams grv upst
MLS#:1573788
Source:SC_GGAR
Price summary
- Price:$429,000
- Monthly HOA dues:$36.67
About this home
Welcome to 528 Kingsmoor Drive, a spacious and energy-efficient home located in the highly desirable Autumn Trace community. Built by D.R. Horton, this Rosemont 2 E model offers 4 bedrooms, 3.5 bathrooms, and over 3,100 square feet of thoughtfully designed living space. The main level features the primary suite with a private bath, a dedicated home office, a walk-in laundry room, and a cozy living area with a gas fireplace. The kitchen opens to a screened porch—ideal for relaxing or entertaining. Upstairs, the second floor includes three bedrooms, a full bathroom, and a large flex room with its own full bath—perfect for guests or a playroom. The third floor offers an additional flex space, ideal for a media room, gym, or hobby area. This home is equipped with an owned and paid-for solar panel system, keeping utility costs exceptionally low—averaging just $50 per month in summer and $20 in winter. All three HVAC units have been replaced within the last eight years. Located just 3–4 miles (about 7 minutes) from Downtown Simpsonville and approximately 15 miles (20 minutes) from Downtown Greenville, this home offers both convenience and a peaceful neighborhood setting. The community also features sidewalks and a pool for residents to enjoy. Highlights: • 4 Bedrooms, 3.5 Bathrooms • Primary Suite on Main Level • Flex Rooms on Second and Third Floors • Full Bath off Second Floor Flex Room • Main Level Office and Walk-In Laundry Room • Screened Porch and Gas Fireplace • Owned Solar Panel System • Three HVAC Units (All Replaced Within Last 8 Years) • Average Utility Bills: $50 (Summer), $20 (Winter) • Community Pool Access • 7 Minutes to Downtown Simpsonville • 20 Minutes to Downtown Greenville
Contact an agent
Home facts
- Year built:2006
- Listing ID #:1573788
- Added:116 day(s) ago
- Updated:November 15, 2025 at 01:08 PM
Rooms and interior
- Bedrooms:5
- Total bathrooms:4
- Full bathrooms:3
- Half bathrooms:1
Heating and cooling
- Cooling:Electric
- Heating:Forced Air, Heat Pump, Natural Gas
Structure and exterior
- Roof:Architectural
- Year built:2006
- Lot area:0.19 Acres
Schools
- High school:Hillcrest
- Middle school:Hillcrest
- Elementary school:Simpsonville
Utilities
- Water:Public
- Sewer:Public Sewer
Finances and disclosures
- Price:$429,000
- Tax amount:$5,224
New listings near 528 Kingsmoor Drive
- Open Sun, 2 to 4pmNew
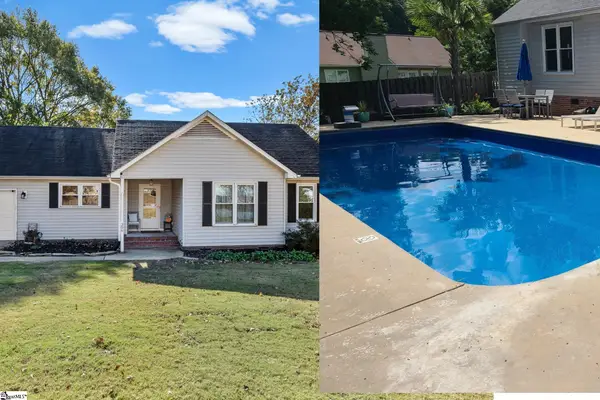 $299,900Active3 beds 2 baths
$299,900Active3 beds 2 baths306 Fairdale Drive, Simpsonville, SC 29681
MLS# 1574614Listed by: KELLER WILLIAMS GREENVILLE CENTRAL - Open Sat, 2 to 5pmNew
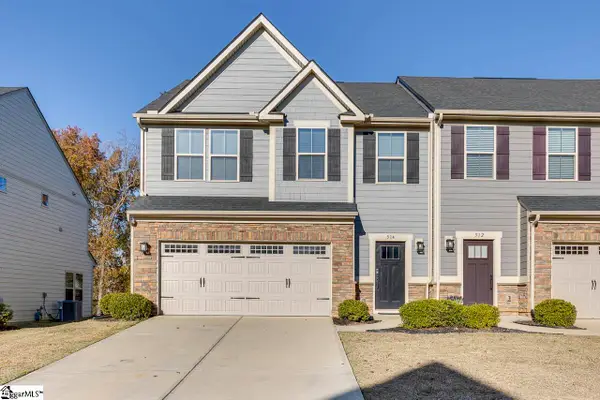 $349,000Active3 beds 3 baths
$349,000Active3 beds 3 baths514 Martin Creek Drive, Simpsonville, SC 29680
MLS# 1574677Listed by: KELLER WILLIAMS DRIVE - New
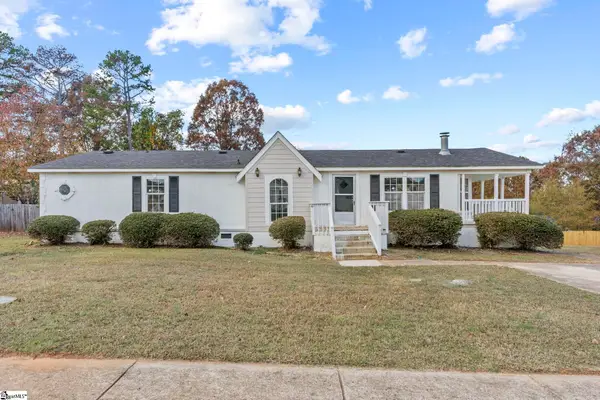 $184,900Active3 beds 2 baths
$184,900Active3 beds 2 baths101 Ironwood Road, Simpsonville, SC 29681
MLS# 1574695Listed by: VANROCK REALTY - New
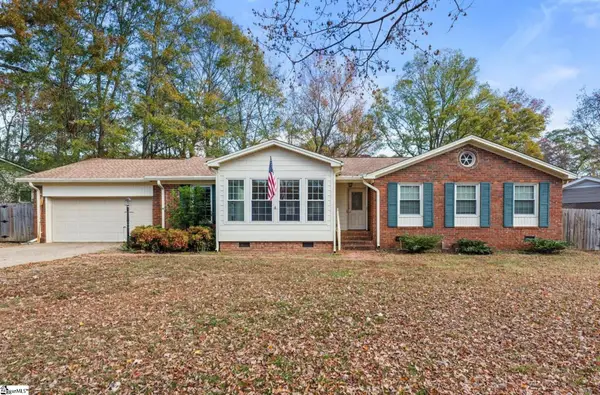 $279,500Active3 beds 2 baths
$279,500Active3 beds 2 baths405 Aster Drive, Simpsonville, SC 29681
MLS# 1574703Listed by: EXP REALTY LLC - New
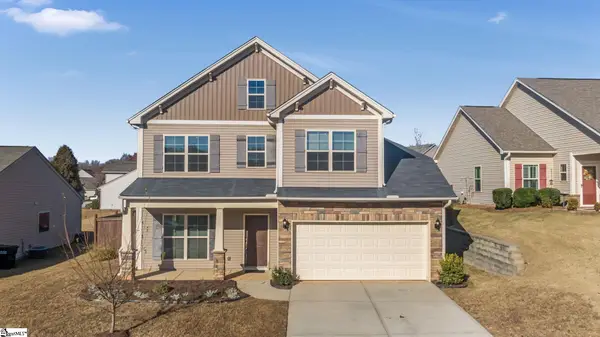 $320,000Active3 beds 3 baths
$320,000Active3 beds 3 baths3 Howards End Court, Simpsonville, SC 29681
MLS# 1574760Listed by: BHHS C DAN JOYNER - MIDTOWN - Open Sat, 1 to 3pmNew
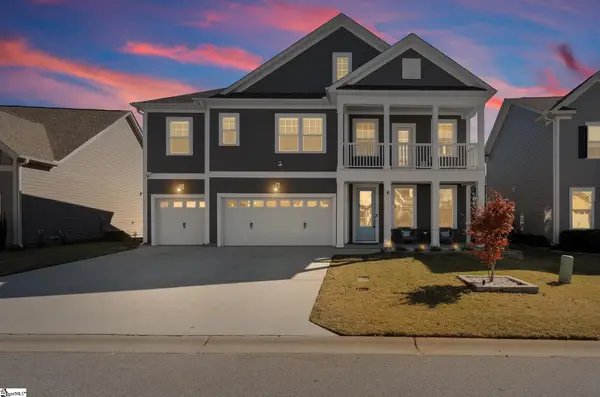 $600,000Active5 beds 4 baths
$600,000Active5 beds 4 baths719 Torridon Lane, Simpsonville, SC 29681
MLS# 1574781Listed by: REAL BROKER, LLC - New
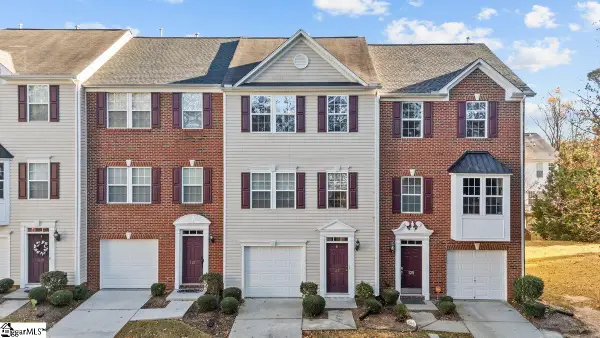 $258,000Active2 beds 3 baths
$258,000Active2 beds 3 baths123 Sylvan Oak Way, Simpsonville, SC 29681
MLS# 1574788Listed by: EPIQUE REALTY INC - New
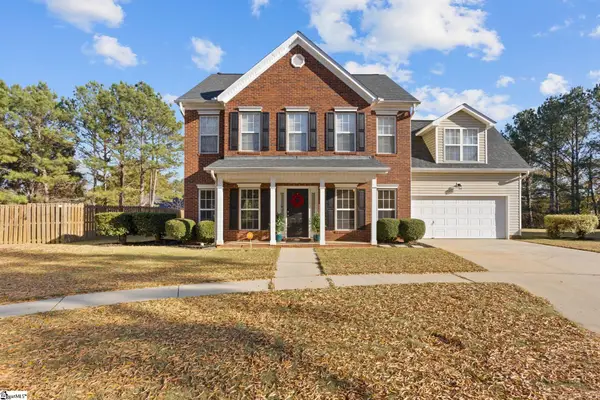 $375,000Active4 beds 3 baths
$375,000Active4 beds 3 baths7 Grayling Court, Simpsonville, SC 29680-7318
MLS# 1574818Listed by: KELLER WILLIAMS DRIVE - New
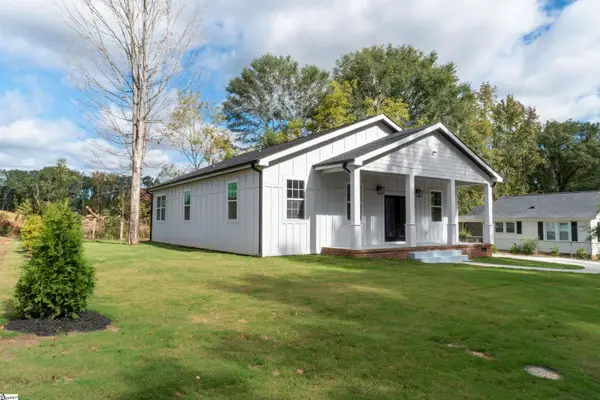 $345,000Active2 beds 3 baths
$345,000Active2 beds 3 baths103 Perry Avenue, Simpsonville, SC 29681
MLS# 1574830Listed by: REALTY ONE GROUP FREEDOM - New
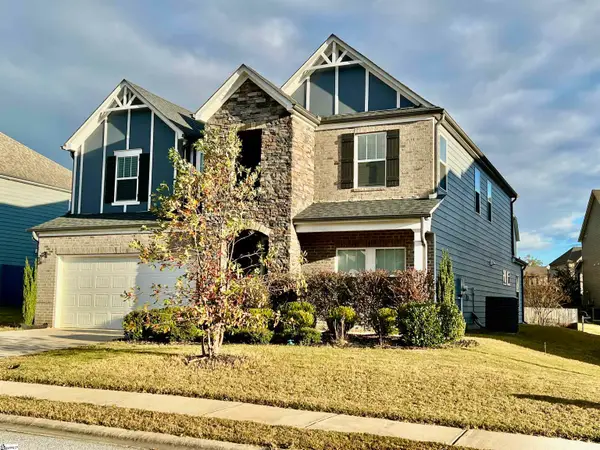 $550,000Active5 beds 4 baths
$550,000Active5 beds 4 baths112 Quiet Creek Court, Simpsonville, SC 29681
MLS# 1574844Listed by: NORTH GROUP REAL ESTATE
