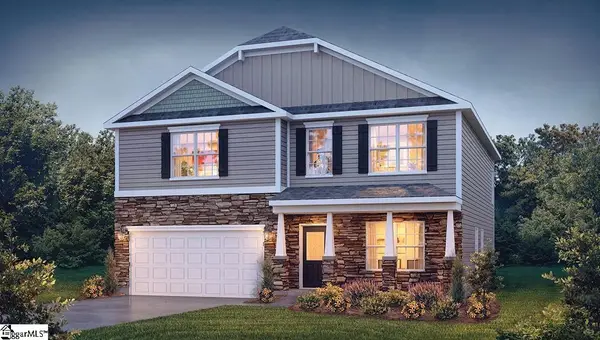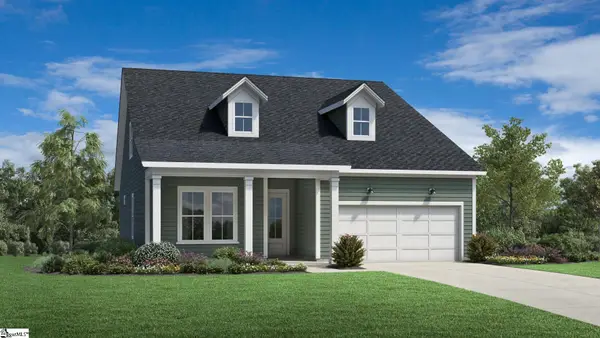601 Columbus Circle, Simpsonville, SC 29680
Local realty services provided by:ERA Live Moore
601 Columbus Circle,Simpsonville, SC 29680
$399,500
- 4 Beds
- 4 Baths
- - sq. ft.
- Single family
- Active
Listed by: kellie lamaster
Office: eastwood homes
MLS#:1555354
Source:SC_GGAR
Price summary
- Price:$399,500
- Monthly HOA dues:$41.67
About this home
Brand New Construction! This 4-bedroom, 3.5-bath home offers spacious, modern living across three thoughtfully designed levels. A defined foyer welcomes you into an open-concept layout that includes a large kitchen, dining area, and great room—ideal for both daily living and entertaining. The kitchen features quartz countertops, stainless steel appliances, a designer backsplash, LED disc lighting, and pendant lights over the island. Step outside to enjoy a covered porch and extended patio for seamless indoor-outdoor living. The yard will be sodded for added convivence. Upstairs, the second level includes a generous loft, laundry room, two secondary bedrooms, a full hall bath, and a spacious primary suite complete with a tiled walk-in shower, garden tub, dual sinks, and tile flooring. The third floor offers a private bedroom and full bath—an excellent option for flexible living space. Additional upgrades include enhanced lighting, trim, and plumbing packages, structured wiring, and a built-in pest control system. The finished garage is drywalled, painted, and equipped with lighting and outlets.
Contact an agent
Home facts
- Year built:2025
- Listing ID #:1555354
- Added:256 day(s) ago
- Updated:January 07, 2026 at 01:18 PM
Rooms and interior
- Bedrooms:4
- Total bathrooms:4
- Full bathrooms:3
- Half bathrooms:1
Heating and cooling
- Cooling:Damper Controlled, Electric
- Heating:Damper Controlled, Forced Air, Natural Gas
Structure and exterior
- Roof:Composition
- Year built:2025
- Lot area:0.12 Acres
Schools
- High school:Woodmont
- Middle school:Woodmont
- Elementary school:Ellen Woodside
Utilities
- Water:Public
- Sewer:Public Sewer
Finances and disclosures
- Price:$399,500
New listings near 601 Columbus Circle
- New
 $370,000Active3 beds 3 baths
$370,000Active3 beds 3 baths304 Woodruff Lake Way, Simpsonville, SC 29681
MLS# 1578425Listed by: OPENDOOR BROKERAGE - New
 $459,900Active4 beds 4 baths
$459,900Active4 beds 4 baths305 Mercer Drive, Simpsonville, SC 29681
MLS# 1578417Listed by: KELLER WILLIAMS GRV UPST - New
 $382,790Active4 beds 3 baths
$382,790Active4 beds 3 baths50 Marblewood Street, Simpsonville, SC 29680
MLS# 1578344Listed by: D.R. HORTON - New
 $385,000Active4 beds 3 baths
$385,000Active4 beds 3 baths114 Young Harris Drive, Simpsonville, SC 29681
MLS# 1578335Listed by: IAG PROPERTY GROUP - New
 $295,000Active3 beds 2 baths
$295,000Active3 beds 2 baths203 N Sandy Brook Way, Simpsonville, SC 29680
MLS# 1578273Listed by: KELLER WILLIAMS GREENVILLE CENTRAL - Open Sun, 2 to 4pmNew
 $439,950Active4 beds 3 baths
$439,950Active4 beds 3 baths100 Summer Oak Lane, Simpsonville, SC 29680
MLS# 1578287Listed by: ENCORE REALTY - New
 $269,900Active3 beds 2 baths
$269,900Active3 beds 2 baths303 S Sandy Brook Way, Simpsonville, SC 29680-6267
MLS# 1578205Listed by: ASPIRE REALTY GROUP - New
 $399,900Active3 beds 2 baths
$399,900Active3 beds 2 baths540 Bartoli Court, Simpsonville, SC 29680
MLS# 1578208Listed by: 1 PERCENT LISTS ADVANTAGE - New
 $449,000Active5 beds 3 baths
$449,000Active5 beds 3 baths424 Hilburn Way, Simpsonville, SC 29680
MLS# 1578195Listed by: NEXTHOME LENNY GAINES & CO.  $569,907Pending4 beds 4 baths
$569,907Pending4 beds 4 baths148 Winding Stream Circle #Lot 6 Saltcreek Elite Farmhouse, Simpsonville, SC 29681
MLS# 1578164Listed by: TOLL BROTHERS REAL ESTATE, INC
