606 Greening Drive, Simpsonville, SC 29681
Local realty services provided by:ERA Wilder Realty
606 Greening Drive,Simpsonville, SC 29681
$395,000
- 4 Beds
- 3 Baths
- - sq. ft.
- Single family
- Sold
Listed by: maria kozak
Office: north group real estate
MLS#:1572265
Source:SC_GGAR
Sorry, we are unable to map this address
Price summary
- Price:$395,000
- Monthly HOA dues:$41.67
About this home
Don’t miss your chance to own this beautiful 4-bedroom, 2.5-bath home in a desirable Simpsonville neighborhood, just minutes from Five Forks. Enjoy mornings or peaceful evenings on the charming wrap-around porch. Inside, you’ll love the open and inviting layout featuring a spacious living room with fireplace, formal dining room, and a well-appointed kitchen with granite countertops, modern appliances, two pantries, and a cozy breakfast area. The main-floor primary suite offers a relaxing retreat with an updated bathroom showcasing double sinks, tile flooring, a walk-in tiled shower, and a large walk-in closet. Upstairs includes three generous bedrooms, a full bath, and a versatile flex room perfect for a playroom, office, or media space. Additional walk-in attic space provides plenty of storage. Enjoy outdoor living on the covered back porch overlooking a private, fenced yard—ideal for entertaining or relaxing. Gilder Creek Farm offers great amenities including a Junior Olympic pool, clubhouse, playgrounds, basketball courts, walking trails, and 64 acres of green space. Conveniently located near highly rated schools, shopping, dining, and recreation, this home has it all. Schedule your showing today!
Contact an agent
Home facts
- Listing ID #:1572265
- Added:266 day(s) ago
- Updated:January 08, 2026 at 07:20 AM
Rooms and interior
- Bedrooms:4
- Total bathrooms:3
- Full bathrooms:2
- Half bathrooms:1
Heating and cooling
- Cooling:Electric
- Heating:Forced Air, Natural Gas
Structure and exterior
- Roof:Architectural
Schools
- High school:Mauldin
- Middle school:Riverside
- Elementary school:Bells Crossing
Utilities
- Water:Public
- Sewer:Public Sewer
Finances and disclosures
- Price:$395,000
- Tax amount:$1,475
New listings near 606 Greening Drive
- New
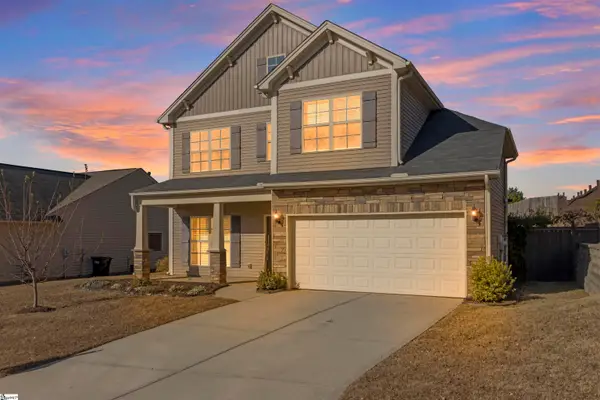 $315,000Active3 beds 3 baths
$315,000Active3 beds 3 baths3 Howards End Court, Simpsonville, SC 29681
MLS# 1578552Listed by: BHHS C DAN JOYNER - MIDTOWN - New
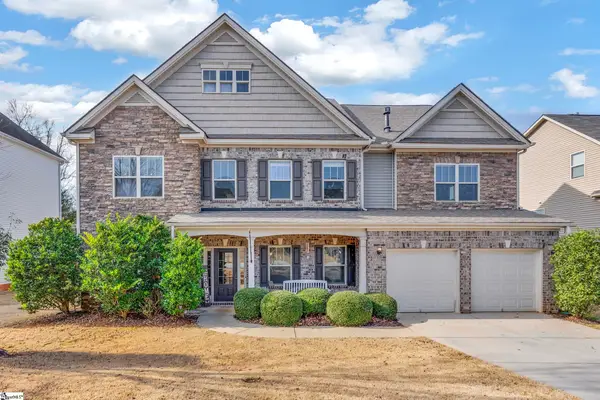 $589,000Active6 beds 4 baths
$589,000Active6 beds 4 baths389 Heritage Point Drive, Simpsonville, SC 29681
MLS# 1578536Listed by: COLDWELL BANKER CAINE/WILLIAMS - New
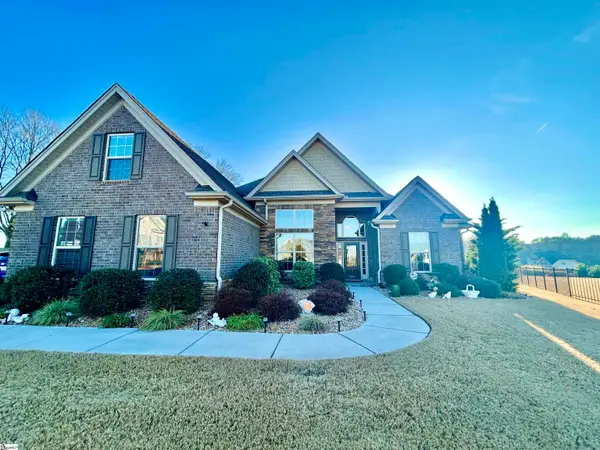 $689,900Active3 beds 3 baths
$689,900Active3 beds 3 baths402 Meadpwcroft Lane, Simpsonville, SC 29681
MLS# 1578527Listed by: BISHOP REAL ESTATE SERVICES - New
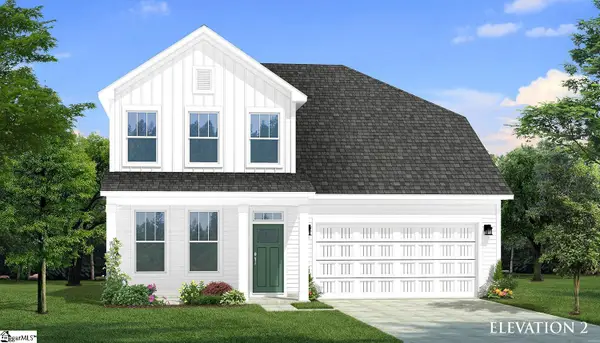 $463,990Active5 beds 4 baths
$463,990Active5 beds 4 baths219 Moorish Circle, Simpsonville, SC 29681
MLS# 1578494Listed by: DRB GROUP SOUTH CAROLINA, LLC - New
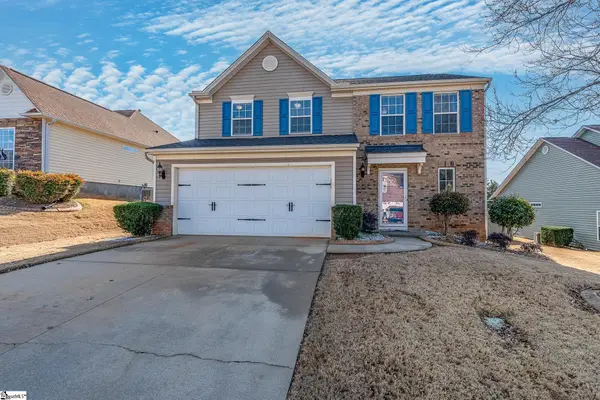 $334,900Active3 beds 3 baths
$334,900Active3 beds 3 baths141 Saint Johns Street, Simpsonville, SC 29680
MLS# 1578496Listed by: CAROLINA MOVES, LLC - New
 $419,990Active3 beds 3 baths
$419,990Active3 beds 3 baths117 Moorish Circle, Simpsonville, SC 29681
MLS# 1578497Listed by: DRB GROUP SOUTH CAROLINA, LLC - Open Sun, 1 to 3pmNew
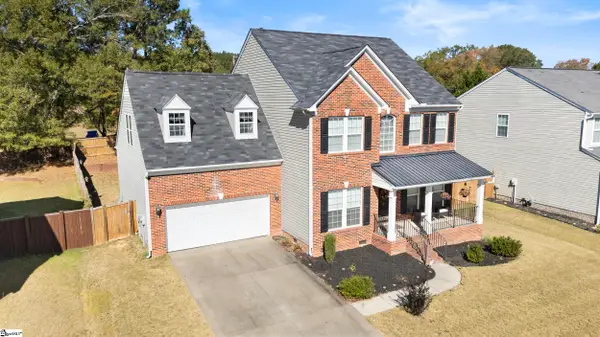 $484,900Active5 beds 3 baths
$484,900Active5 beds 3 baths10 Ridgeleigh Way, Simpsonville, SC 29681
MLS# 1578485Listed by: RE/MAX REACH - New
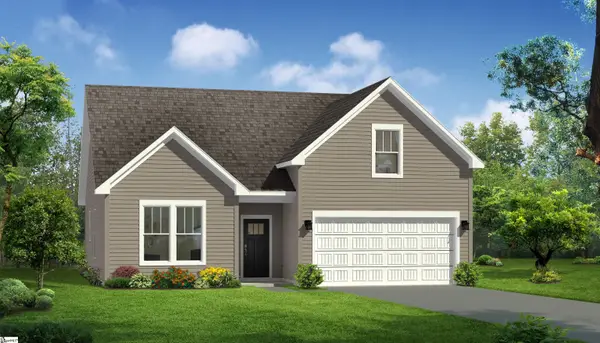 $359,990Active3 beds 3 baths
$359,990Active3 beds 3 baths103 Avocado Court, Simpsonville, SC 29681
MLS# 1578480Listed by: DRB GROUP SOUTH CAROLINA, LLC - New
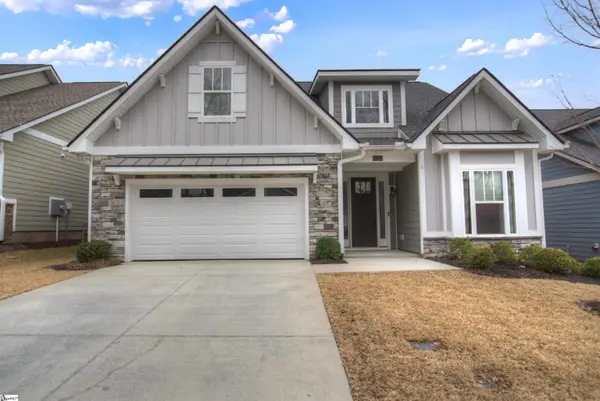 $485,000Active4 beds 3 baths
$485,000Active4 beds 3 baths12 Cromarty Lane, Simpsonville, SC 29681
MLS# 1578462Listed by: COLDWELL BANKER CAINE/WILLIAMS - New
 $370,000Active3 beds 3 baths
$370,000Active3 beds 3 baths304 Woodruff Lake Way, Simpsonville, SC 29681
MLS# 1578425Listed by: OPENDOOR BROKERAGE
