904 Maridian Street, Simpsonville, SC 29680
Local realty services provided by:ERA Live Moore
904 Maridian Street,Simpsonville, SC 29680
$410,580
- 4 Beds
- 4 Baths
- - sq. ft.
- Single family
- Active
Upcoming open houses
- Sat, Nov 0111:00 am - 04:00 pm
- Sun, Nov 0201:00 pm - 05:00 pm
- Sat, Nov 0811:00 am - 04:00 pm
- Sun, Nov 0901:00 pm - 05:00 pm
- Sat, Nov 1511:00 am - 04:00 pm
- Sun, Nov 1601:00 pm - 05:00 pm
- Sat, Nov 2211:00 am - 04:00 pm
- Sun, Nov 2301:00 pm - 05:00 pm
- Sat, Nov 2911:00 am - 04:00 pm
Listed by:leslie e clark
Office:sm south carolina brokerage, l
MLS#:1572827
Source:SC_GGAR
Price summary
- Price:$410,580
- Monthly HOA dues:$37.92
About this home
Experience Exceptional Luxury and Comfort in the Thoughtfully Designed Rembert Plan. Step into unparalleled elegance and tranquility in this beautifully crafted home. From the moment you enter, you’re greeted by an abundance of natural light and a spacious, open floor plan that sets the tone for elevated living. At the heart of the home, the chef-inspired kitchen is both stylish and functional, featuring an oversized quartz island, a gas range, upgraded lighting, and generous cabinet space. The open-concept design flows effortlessly into the flexible dining area and seamlessly connects to the butler’s pantry—perfect for entertaining or everyday convenience. The main-level Primary Suite is a luxurious private retreat, exuding sophistication and peace. Additional main-level highlights include an expansive family room, a well-appointed laundry room, and ample storage throughout. Upstairs, you'll find even more room to live and grow with a spacious loft/flex space, three additional bedrooms each with walk-in closets, two full bathrooms, and extra storage—all meticulously designed for comfort and practicality. Step outside to a serene, covered patio with an extended space ideal for gatherings or quiet relaxation in your oversized backyard—perfect for entertaining or enjoying a breath of fresh air. Located just minutes from top local attractions, this home offers easy access to outdoor concerts at the Amphitheatre, family fun at Discovery Island, excellent shopping and dining, and is just 15 minutes from the vibrant Downtown Greenville. Don't miss your chance to own this stunning home. Call today to schedule your visit! Note: Listing includes some stock photos.
Contact an agent
Home facts
- Year built:2025
- Listing ID #:1572827
- Added:9 day(s) ago
- Updated:October 31, 2025 at 07:44 PM
Rooms and interior
- Bedrooms:4
- Total bathrooms:4
- Full bathrooms:3
- Half bathrooms:1
Heating and cooling
- Cooling:Damper Controlled, Electric
- Heating:Damper Controlled, Forced Air, Natural Gas
Structure and exterior
- Roof:Architectural
- Year built:2025
- Lot area:0.16 Acres
Schools
- High school:Hillcrest
- Middle school:Hillcrest
- Elementary school:Greenbrier
Utilities
- Water:Public
- Sewer:Public Sewer
Finances and disclosures
- Price:$410,580
New listings near 904 Maridian Street
- New
 $446,600Active5 beds 4 baths
$446,600Active5 beds 4 baths507 Torgerson Way, Simpsonville, SC 29680
MLS# 1572921Listed by: SM SOUTH CAROLINA BROKERAGE, L - New
 $319,900Active3 beds 2 baths
$319,900Active3 beds 2 baths109 Allenby Lane, Simpsonville, SC 29680
MLS# 1573630Listed by: BHHS C DAN JOYNER - MIDTOWN - New
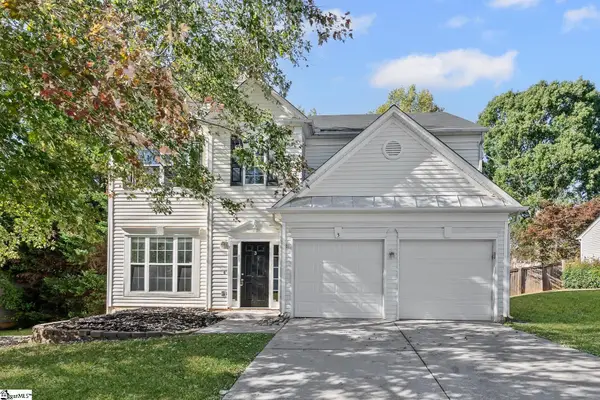 $314,900Active4 beds 3 baths
$314,900Active4 beds 3 baths3 Karsten Creek Drive, Simpsonville, SC 29681
MLS# 1573640Listed by: CAROLINA MOVES, LLC - New
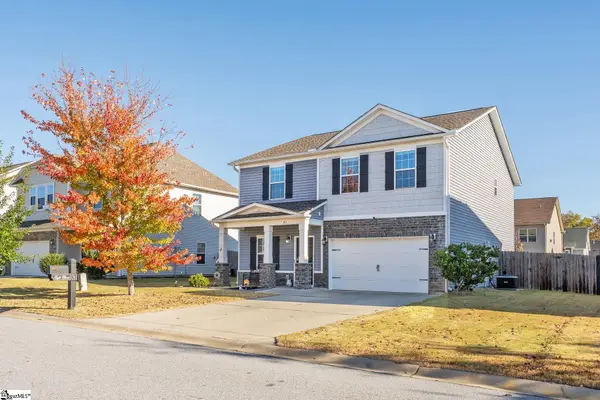 $359,900Active5 beds 3 baths
$359,900Active5 beds 3 baths811 Camberwell Road, Simpsonville, SC 29680
MLS# 1573625Listed by: REAL HOME INTERNATIONAL - New
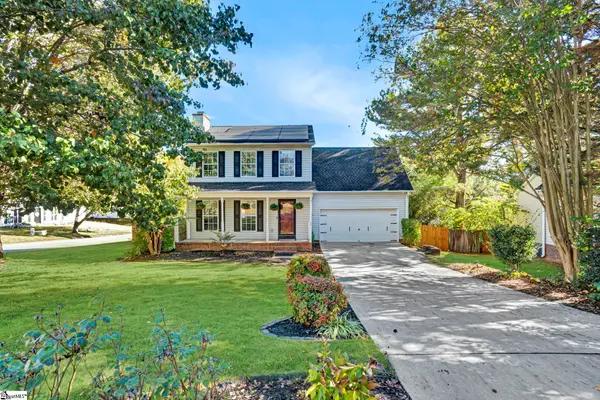 $319,900Active4 beds 3 baths
$319,900Active4 beds 3 baths1 Greyleaf Court, Simpsonville, SC 29680
MLS# 1573626Listed by: ALLEN TATE CO. - GREENVILLE - Open Sun, 2 to 4pmNew
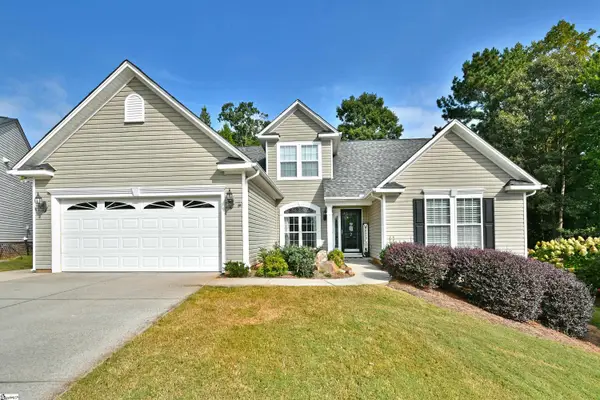 $429,900Active3 beds 2 baths
$429,900Active3 beds 2 baths7 Kenton Finch Court, Simpsonville, SC 29681
MLS# 1573609Listed by: HOMETOWN REAL ESTATE - New
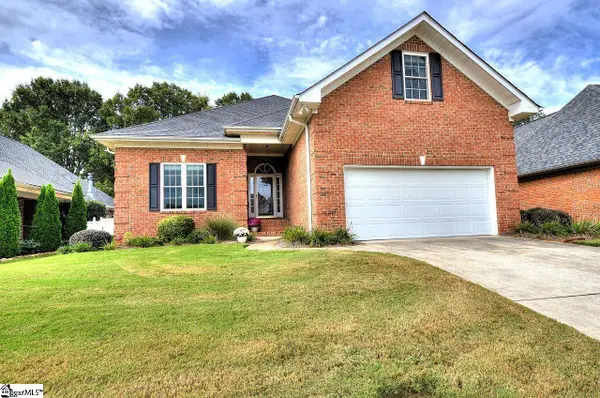 $455,000Active3 beds 2 baths
$455,000Active3 beds 2 baths114 Banbury Circle, Simpsonville, SC 29681
MLS# 1573589Listed by: RE/MAX MOVES FOUNTAIN INN - Open Sat, 2 to 4pmNew
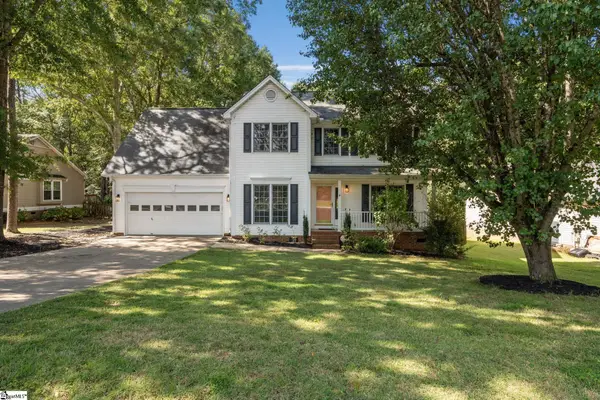 $380,000Active4 beds 3 baths
$380,000Active4 beds 3 baths108 Brown Lane, Simpsonville, SC 29681
MLS# 1573594Listed by: REAL GVL/REAL BROKER, LLC - New
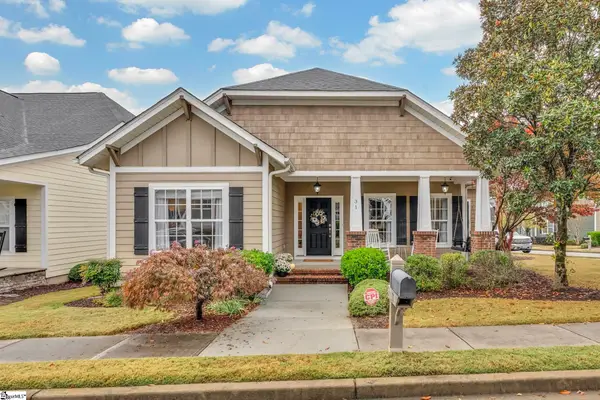 $434,900Active3 beds 3 baths
$434,900Active3 beds 3 baths31 Pine Island Drive, Simpsonville, SC 29681
MLS# 1573536Listed by: COLDWELL BANKER CAINE/WILLIAMS - New
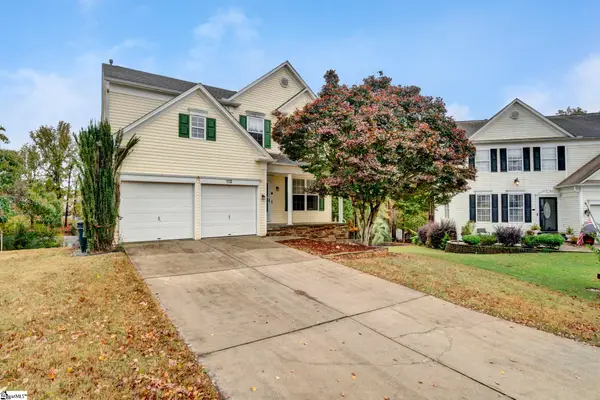 $375,000Active3 beds 3 baths
$375,000Active3 beds 3 baths113 Grayhawk Way, Simpsonville, SC 29681
MLS# 1573497Listed by: XSELL UPSTATE
