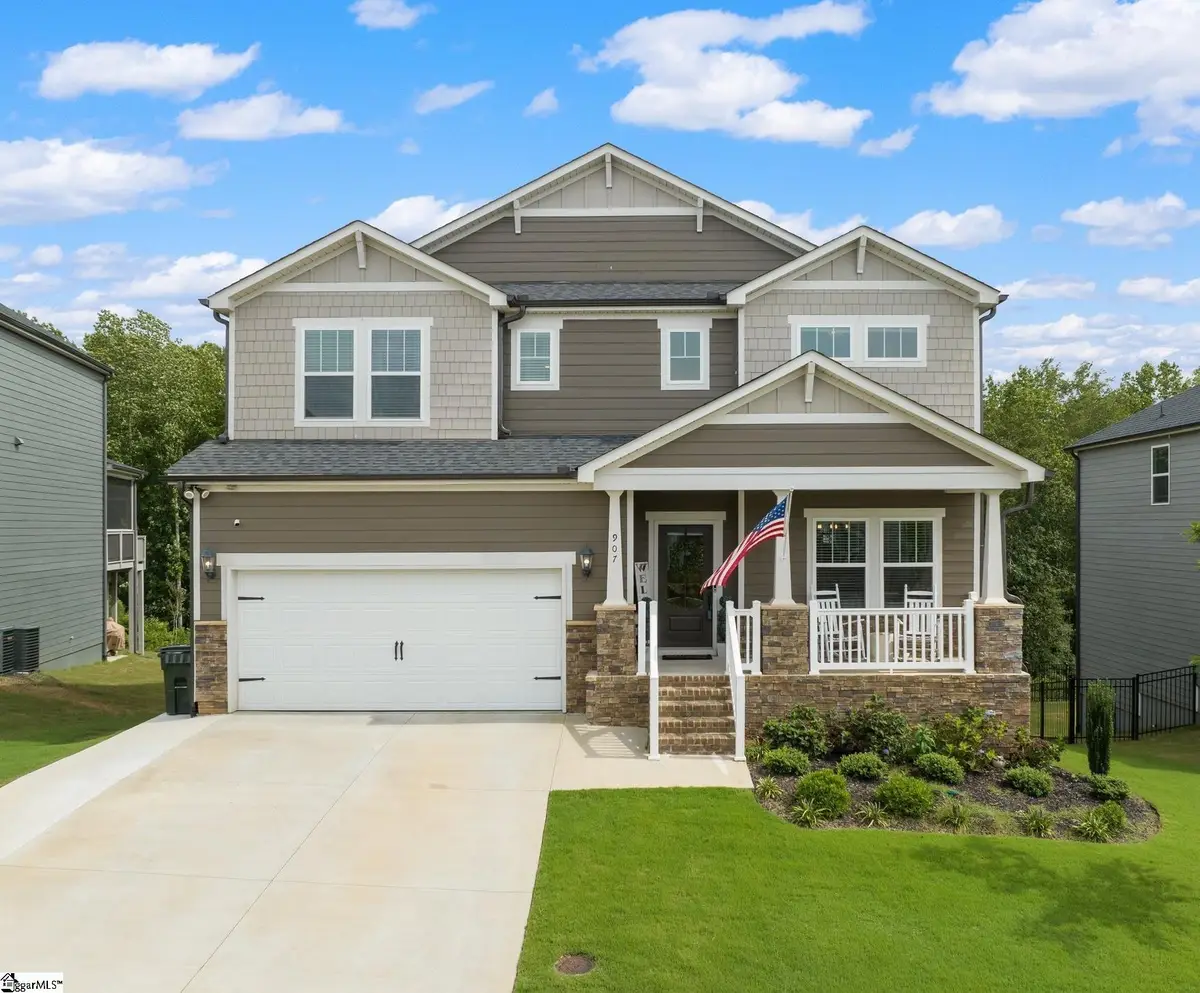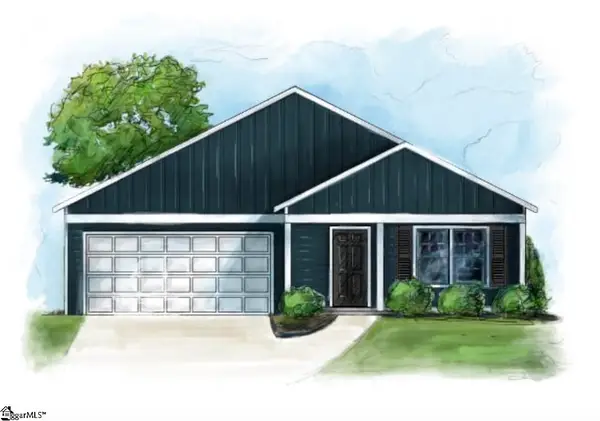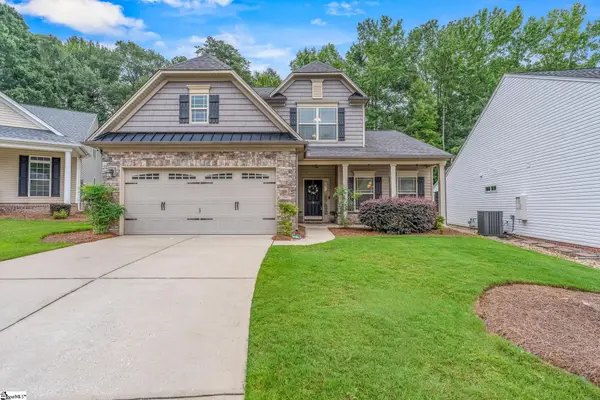907 Whitemarsh Avenue, Simpsonville, SC 29680
Local realty services provided by:ERA Live Moore

907 Whitemarsh Avenue,Simpsonville, SC 29680
$570,000
- 5 Beds
- 4 Baths
- - sq. ft.
- Single family
- Sold
Listed by:shaun b phillips
Office:weichert realty-shaun & shari
MLS#:1557809
Source:SC_GGAR
Sorry, we are unable to map this address
Price summary
- Price:$570,000
- Monthly HOA dues:$46.83
About this home
Experience the perfect blend of luxury, comfort, and modern design in this remarkable home, located in the vibrant Lost River community. Built in 2021, this spacious residence features 5 bedrooms, 3.5 bathrooms, and nearly 4,000 square feet of thoughtfully designed living space. Upscale finishes such as granite countertops and luxury plank flooring, setting the stage for refined living. Open-concept layout seamlessly connects with the kitchen, dining, and living areas, ideal for both everyday life and entertaining. At the heart of the home is a gourmet chef’s kitchen, complete with stainless steel appliances, abundant counter space, and a large island perfect for culinary creations. A butler’s pantry offers added storage and elegance, making it easy to host sophisticated gatherings. For more formal occasions, the dedicated dining room provides an exquisite setting, enhanced by fine craftsmanship and elegant detailing, perfect for creating lasting memories with family and friends. Just off the main living area, a versatile flex room awaits, ideal for use as a home office, playroom, library, or lounge. The finished basement adds incredible value, featuring a secondary living area with a convenient kitchenette, a spacious fifth bedroom, and a full bathroom, perfect for guests, in-laws, or older children seeking privacy. Step outside to the large lower-level patio and enjoy peaceful views of the surrounding woods, offering a serene escape right at home. The outdoor living continues on the covered upper deck, an ideal spot to enjoy your morning coffee or unwind while taking in the beauty of your private, wooded backdrop. With multiple outdoor spaces, this home is perfect for both relaxation and entertaining. In addition to its impressive features, the home is nestled within a community that offers exceptional amenities, including a swimming pool, playground, tennis courts, and recreational areas for all ages to enjoy. Don’t miss your chance to own a nearly new, meticulously maintained home in one of Simpsonville’s most desirable neighborhoods.
Contact an agent
Home facts
- Year built:2021
- Listing Id #:1557809
- Added:87 day(s) ago
- Updated:August 16, 2025 at 06:27 AM
Rooms and interior
- Bedrooms:5
- Total bathrooms:4
- Full bathrooms:3
- Half bathrooms:1
Heating and cooling
- Cooling:Electric
- Heating:Forced Air, Natural Gas
Structure and exterior
- Roof:Architectural
- Year built:2021
Schools
- High school:Woodmont
- Middle school:Woodmont
- Elementary school:Ellen Woodside
Utilities
- Water:Public
- Sewer:Public Sewer
Finances and disclosures
- Price:$570,000
- Tax amount:$2,765
New listings near 907 Whitemarsh Avenue
- New
 $378,900Active4 beds 3 baths
$378,900Active4 beds 3 baths251 Chestatee Court, Simpsonville, SC 29680
MLS# 1566624Listed by: REAL GVL/REAL BROKER, LLC - New
 $329,000Active4 beds 3 baths
$329,000Active4 beds 3 baths601 Sydney Court, Simpsonville, SC 29680
MLS# 1566618Listed by: RE/MAX REACH - New
 $367,900Active3 beds 2 baths
$367,900Active3 beds 2 baths102 Harness Trail, Simpsonville, SC 29681
MLS# 1566613Listed by: EXP REALTY LLC - New
 $725,000Active5 beds 4 baths
$725,000Active5 beds 4 baths216 Ashcroft Lane, Simpsonville, SC 29681-29
MLS# 1566577Listed by: KELLER WILLIAMS GREENVILLE CENTRAL - New
 $284,999Active3 beds 2 baths
$284,999Active3 beds 2 baths101 Shagbark Court, Simpsonville, SC 29680
MLS# 1566564Listed by: RE/MAX MOVES FOUNTAIN INN - New
 $365,000Active4 beds 2 baths
$365,000Active4 beds 2 baths102 Decatur Avenue #3, Simpsonville, SC 29681
MLS# 1566540Listed by: BHHS C DAN JOYNER - MIDTOWN - New
 $285,000Active3 beds 2 baths
$285,000Active3 beds 2 baths30 Northfield Lane, Simpsonville, SC 29681
MLS# 1566547Listed by: CHUCKTOWN HOMES PB KW - New
 $679,000Active4 beds 3 baths
$679,000Active4 beds 3 baths701 Carriage Hill Road, Simpsonville, SC 29681
MLS# 1566518Listed by: SERVUS REALTY GROUP - Open Sun, 2 to 4pmNew
 $453,000Active4 beds 2 baths
$453,000Active4 beds 2 baths317 Rabbit Run Trail, Simpsonville, SC 29681
MLS# 1566497Listed by: MARCHANT REAL ESTATE INC. - New
 $470,000Active4 beds 3 baths
$470,000Active4 beds 3 baths8 Jillian Lee Court, Simpsonville, SC 29681
MLS# 1566503Listed by: KELLER WILLIAMS REALTY

