- ERA
- South Carolina
- Six Mile
- 101 Spring Cove Way
101 Spring Cove Way, Six Mile, SC 29682
Local realty services provided by:ERA Kennedy Group Realtors
101 Spring Cove Way,Six Mile, SC 29682
$1,350,000
- 2 Beds
- 3 Baths
- 1,614 sq. ft.
- Single family
- Active
Listed by: bradlee moon
Office: cliffs realty sales sc, llc. (six mile)
MLS#:20278931
Source:SC_AAR
Price summary
- Price:$1,350,000
- Price per sq. ft.:$836.43
About this home
Newly completed and never occupied, this luxuriously furnished, move-in ready residence in the prestigious Clubhouse Village located in The Cliffs at Keowee Springs epitomizes refined lake living. Thoughtfully crafted by Cliffs Builders, this vacation-style duplex harmoniously blends sophisticated design, modern convenience, and effortless elegance. Perfectly positioned within walking distance to the Beach Club, Tom Fazio’s acclaimed golf course, and the spectacular new Clubhouse, this home offers the ideal balance of leisure and lifestyle. The open-concept interior spans 1,614 square feet and showcases two primary suites, two full baths, and a powder room, all adorned with high-end finishes and a timeless aesthetic. Designed for seamless indoor-outdoor living, the 321-square-foot covered patio, complete with a built-in outdoor kitchen, provides a stunning space for entertaining or unwinding after a day on the lake or links. A club membership at The Cliffs is available for purchase with this property giving you access to all seven communities.
Contact an agent
Home facts
- Year built:2025
- Listing ID #:20278931
- Added:529 day(s) ago
- Updated:February 11, 2026 at 03:25 PM
Rooms and interior
- Bedrooms:2
- Total bathrooms:3
- Full bathrooms:2
- Half bathrooms:1
- Living area:1,614 sq. ft.
Heating and cooling
- Cooling:Central Air, Electric
- Heating:Heat Pump
Structure and exterior
- Roof:Architectural, Shingle
- Year built:2025
- Building area:1,614 sq. ft.
- Lot area:0.15 Acres
Schools
- High school:D.W. Daniel High
- Middle school:R.C. Edwards Middle
- Elementary school:Six Mile Elem
Utilities
- Water:Public
- Sewer:Septic Tank
Finances and disclosures
- Price:$1,350,000
- Price per sq. ft.:$836.43
New listings near 101 Spring Cove Way
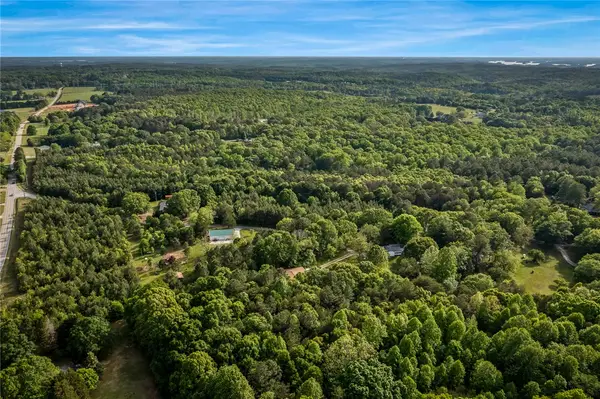 $340,000Active15.01 Acres
$340,000Active15.01 Acres000 Bluebird Lane #Tract A/1, Six Mile, SC 29682
MLS# 20284797Listed by: WESTERN UPSTATE KELLER WILLIAM- New
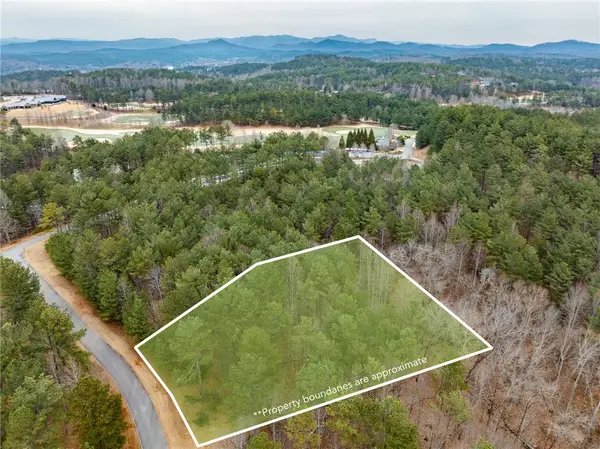 $345,000Active1.15 Acres
$345,000Active1.15 Acres109 Hawks Bay Court, Six Mile, SC 29682
MLS# 20297052Listed by: CLIFFS REALTY SALES SC, LLC (SIX MILE) - New
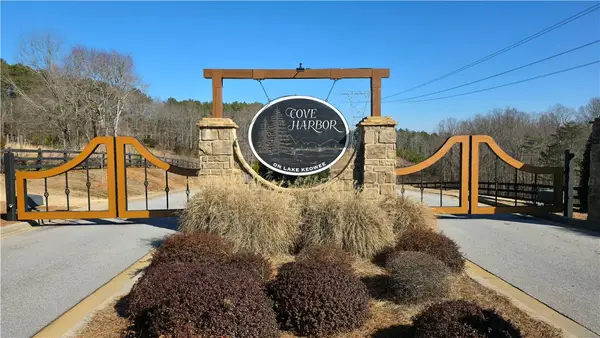 $63,200Active1.74 Acres
$63,200Active1.74 Acres141 Bailey Street, Six Mile, SC 29682
MLS# 20296719Listed by: WESTERN UPSTATE KELLER WILLIAM - New
 $1,500,000Active43.01 Acres
$1,500,000Active43.01 Acres509 Crowe Creek Road, Six Mile, SC 29682
MLS# 1581088Listed by: ACCESS REALTY, LLC - New
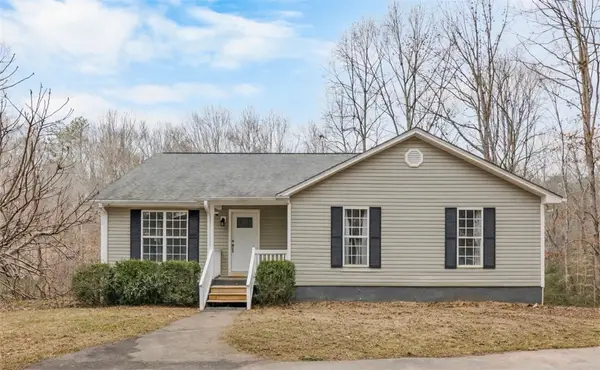 $449,900Active3 beds 2 baths
$449,900Active3 beds 2 baths181 Crowe Creek Church Road, Six Mile, SC 29682
MLS# 20297043Listed by: EXP REALTY, LLC - New
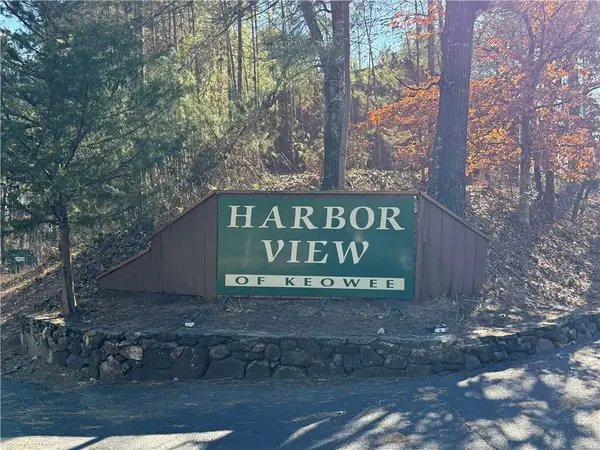 $290,000Active3 beds 2 baths
$290,000Active3 beds 2 baths312 Kill Devil Hill, Six Mile, SC 29682
MLS# 20296961Listed by: SAPPHIRE PROPERTY MANAGEMENT, LLC - New
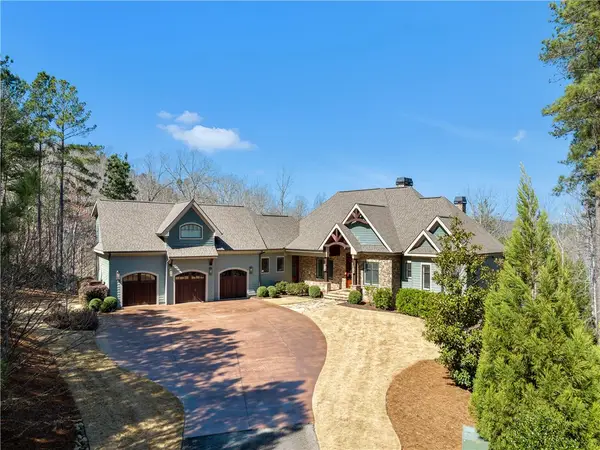 $4,970,000Active5 beds 8 baths6,675 sq. ft.
$4,970,000Active5 beds 8 baths6,675 sq. ft.222 Creek Stone Court, Six Mile, SC 29682
MLS# 20296647Listed by: CLIFFS REALTY SALES SC, LLC (SIX MILE) - New
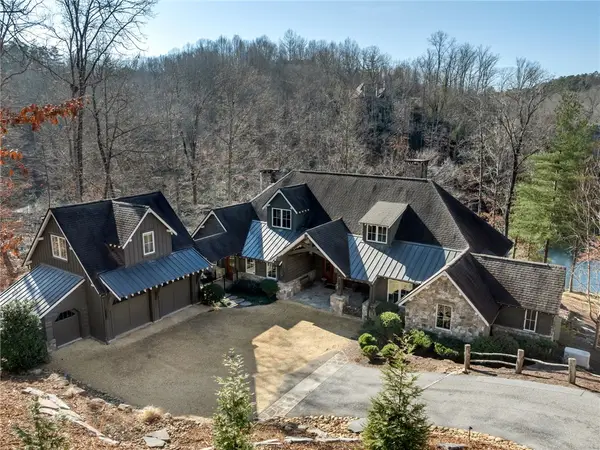 $4,900,000Active4 beds 5 baths4,694 sq. ft.
$4,900,000Active4 beds 5 baths4,694 sq. ft.1067 Cliffs Vista Parkway, Six Mile, SC 29682
MLS# 20296648Listed by: CLIFFS REALTY SALES SC, LLC (SIX MILE) - New
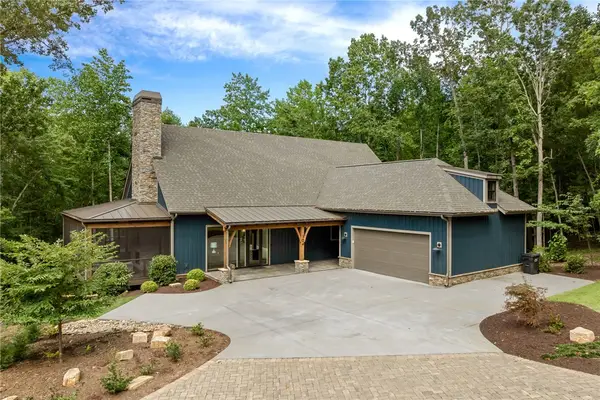 $2,625,000Active4 beds 5 baths3,700 sq. ft.
$2,625,000Active4 beds 5 baths3,700 sq. ft.104 Windy Knob Trail, Six Mile, SC 29682
MLS# 20296602Listed by: CLIFFS REALTY SALES SC, LLC (SIX MILE) - New
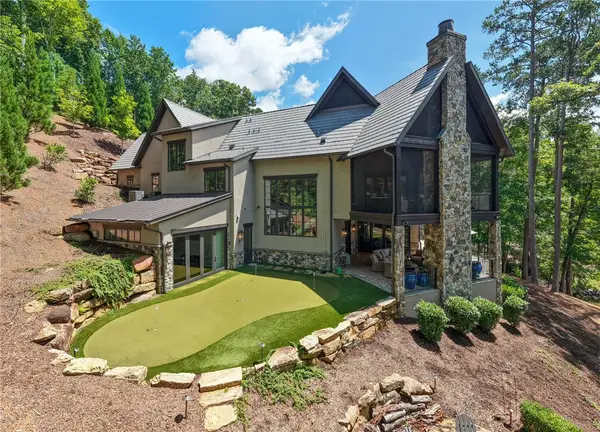 $6,695,000Active5 beds 7 baths5,831 sq. ft.
$6,695,000Active5 beds 7 baths5,831 sq. ft.184 Hickory Springs Way, Six Mile, SC 29682
MLS# 20296604Listed by: CLIFFS REALTY SALES SC, LLC (SIX MILE)

