129 Scenic Crest Way, Six Mile, SC 29682
Local realty services provided by:ERA Kennedy Group Realtors
129 Scenic Crest Way,Six Mile, SC 29682
$2,495,000
- 4 Beds
- 5 Baths
- 4,217 sq. ft.
- Single family
- Active
Listed by: scott reid
Office: cliffs realty sales sc, llc. (six mile)
MLS#:20291775
Source:SC_AAR
Price summary
- Price:$2,495,000
- Price per sq. ft.:$591.65
About this home
***NEW CONSTRUCTION - At just over 4,000 square feet, this fantastic and functional 4-bedroom / 4 full and 1 half bathroom layout features incredible long range mountain views in the coveted community of The Cliffs at Keowee Springs. The main level highlights include a spacious primary suite, an office, and open concept living area including an expansive outdoor deck with fireplace. The lower level includes 3 ensuite bedrooms, an additional living/recreation area, a bonus space that could be ideal for a wine room/storage, and another outdoor living space to enjoy the mountain views. Additional features include a roomy 3-car garage, 10’ ceilings on both main & lower levels, and an additional laundry room on the lower level. Premium Subzero & Wolf appliance package and superior finishes & fixtures throughout the home. This home has a convenient location in the community with easy access to all the amenities including a Tom Fazio design golf course, stylish clubhouse with state-of-the-art fitness center, pickleball/tennis courts, and the popular Beach Club providing easy access to the lake. A Club Membership at The Cliffs is available for purchase with this property giving you access to all seven communities.
Contact an agent
Home facts
- Listing ID #:20291775
- Added:114 day(s) ago
- Updated:December 17, 2025 at 06:56 PM
Rooms and interior
- Bedrooms:4
- Total bathrooms:5
- Full bathrooms:4
- Half bathrooms:1
- Living area:4,217 sq. ft.
Heating and cooling
- Cooling:Heat Pump, Zoned
- Heating:Central, Gas, Heat Pump
Structure and exterior
- Roof:Architectural, Metal, Shingle
- Building area:4,217 sq. ft.
- Lot area:1.2 Acres
Schools
- High school:D.W. Daniel High
- Middle school:R.C. Edwards Middle
- Elementary school:Six Mile Elem
Utilities
- Water:Public
- Sewer:Septic Tank
Finances and disclosures
- Price:$2,495,000
- Price per sq. ft.:$591.65
New listings near 129 Scenic Crest Way
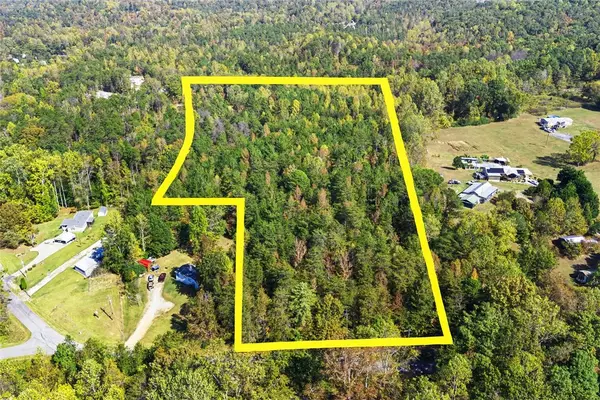 $189,900Active7.55 Acres
$189,900Active7.55 Acres00 Duncan Road, Six Mile, SC 29682
MLS# 20295290Listed by: RE/MAX REACH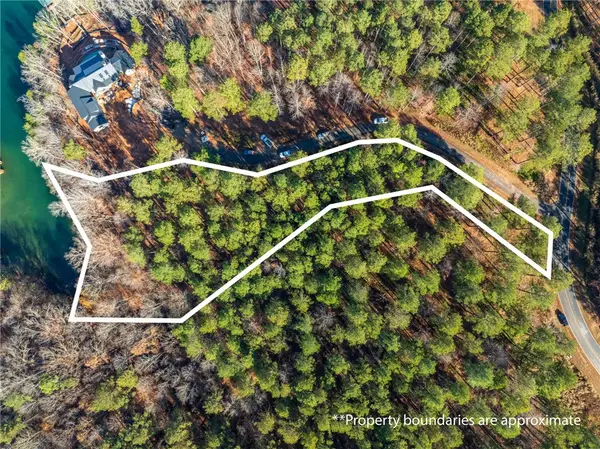 $1,300,000Active1.38 Acres
$1,300,000Active1.38 AcresLot 184 Pebblecreek Court, Six Mile, SC 29682
MLS# 20295003Listed by: CLIFFS REALTY SALES SC, LLC (SIX MILE) $125,000Active3 beds 2 baths
$125,000Active3 beds 2 baths1516 Liberty Highway, Six Mile, SC 29682
MLS# 20294861Listed by: AGENT GROUP REALTY - GREENVILLE $595,000Active16.9 Acres
$595,000Active16.9 Acres00 Six Mile Mountain Road, Six Mile, SC 29682
MLS# 20294958Listed by: JUSTIN WINTER & ASSOC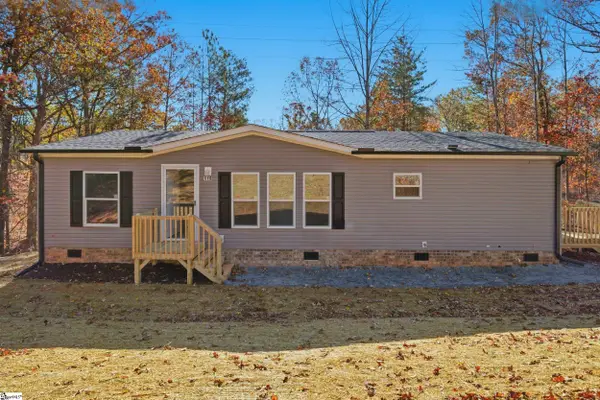 $224,900Pending3 beds 2 baths
$224,900Pending3 beds 2 baths119 Ridgedale Road, Six Mile, SC 29682
MLS# 1574654Listed by: BRACKEN REAL ESTATE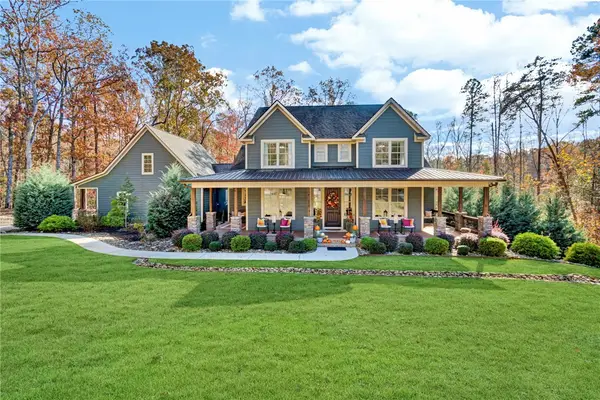 $1,199,000Active5 beds 4 baths7,084 sq. ft.
$1,199,000Active5 beds 4 baths7,084 sq. ft.116 Edens Shoals Court, Six Mile, SC 29682
MLS# 20294639Listed by: ALLEN TATE - GREENVILLE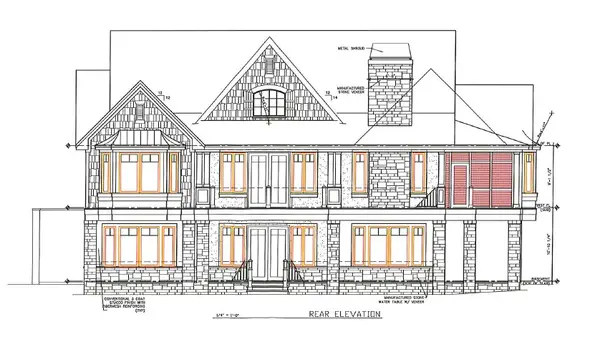 $2,100,000Active4 beds 5 baths3,195 sq. ft.
$2,100,000Active4 beds 5 baths3,195 sq. ft.105 Sweet Blossom Way, Six Mile, SC 29682
MLS# 20294495Listed by: COLDWELL BANKER CAINE/WILLIAMS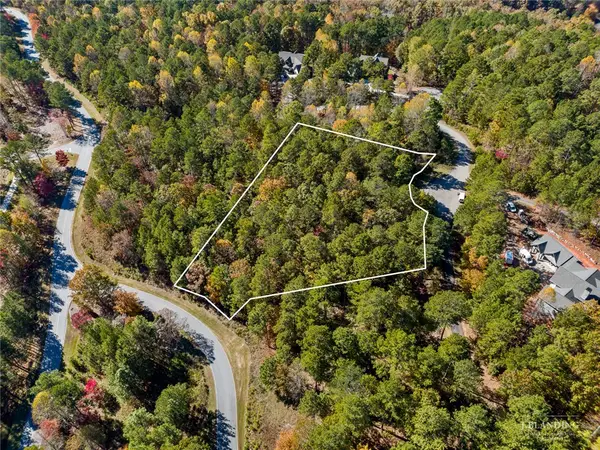 $346,396Active1.7 Acres
$346,396Active1.7 Acres00 Autumnwood Trail, Six Mile, SC 29682
MLS# 20294394Listed by: HOWARD HANNA ALLEN TATE - LAKE KEOWEE SENECA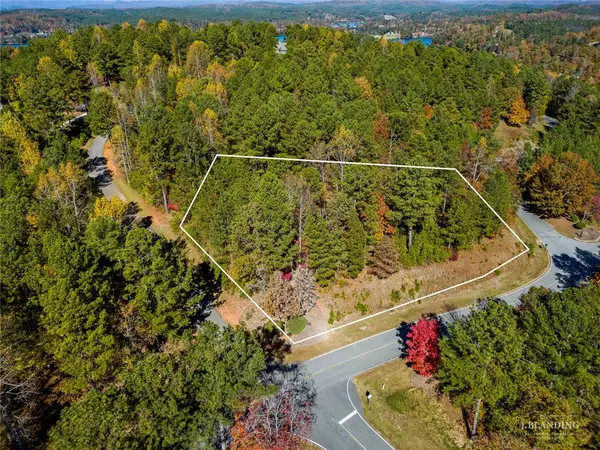 $350,000Active2.12 Acres
$350,000Active2.12 Acres00 Cliffs Vista Parkway, Six Mile, SC 29682
MLS# 20294395Listed by: HOWARD HANNA ALLEN TATE - LAKE KEOWEE SENECA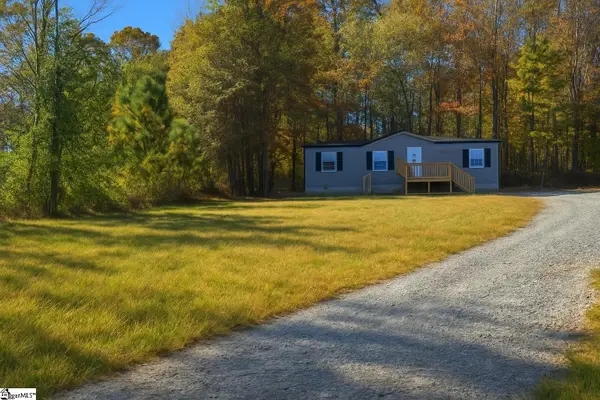 $194,000Active3 beds 2 baths
$194,000Active3 beds 2 baths123 Weatherly Drive, Six Mile, SC 29682
MLS# 1574058Listed by: BRACKEN REAL ESTATE
