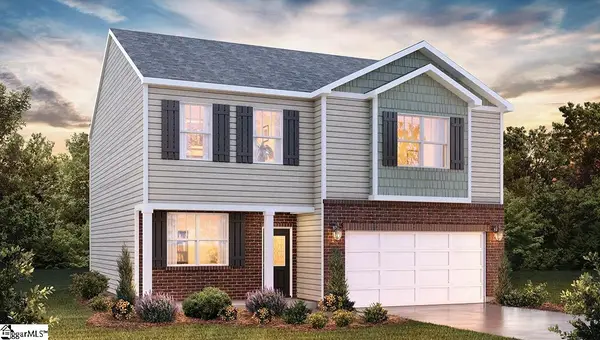1620 Savannah Mills Drive, Spartanburg, SC 29303
Local realty services provided by:ERA Live Moore
1620 Savannah Mills Drive,Spartanburg, SC 29303
$272,435
- 4 Beds
- 3 Baths
- - sq. ft.
- Single family
- Active
Listed by:david w beech
Office:sm south carolina brokerage, l
MLS#:1571180
Source:SC_GGAR
Price summary
- Price:$272,435
- Monthly HOA dues:$29.17
About this home
Are you on the hunt for the ideal home that ticks every box while enjoying all the benefits of a peaceful neighborhood while being just a short drive away from shopping, dining, and entertainment options? Then check out this charming floorplan. The Cade offers 4 bedrooms with a main-level primary suite, overlooking a covered porch that’s large enough for outside entertaining. It is an open concept floorplan with nine-foot ceilings on the first floor and large windows that let natural light pour into the kitchen and adjoining family room. The kitchen is spacious and with the large center island with pendant lights and seating – it is perfect for family gatherings. The kitchen is also an epicurean’s delight featuring beautiful cabinets, ample countertops for food prep and stainless steel appliances, including a five-burner-gas range. Upstairs you’ll find a spacious loft and three more bedrooms. Use this space for relaxing or enjoying your favorite hobby. Imagine all the warm cozy nights and cool peaceful mornings in your own private oasis, set in a serene countryside with the luxury of the city nearby. Perfectly situated between the best of Greenville and Spartanburg is Westbriar Woods where you can spend the day in nearby downtown Spartanburg or spend time with your new neighbors at the community fire pit, trail and playground area! At Westbriar Woods, you’re never more than 30 minutes from anywhere you want to be. With expertly selected designer-inspired finishes and included porch, covered patio, and main level primary suite, there’s something for everyone to love. The search for the home you’ll love at a price you can afford ends here at Westbriar Woods. Call and schedule a showing today!
Contact an agent
Home facts
- Year built:2025
- Listing ID #:1571180
- Added:1 day(s) ago
- Updated:October 03, 2025 at 07:46 PM
Rooms and interior
- Bedrooms:4
- Total bathrooms:3
- Full bathrooms:2
- Half bathrooms:1
Heating and cooling
- Cooling:Damper Controlled, Electric
- Heating:Damper Controlled, Forced Air, Natural Gas
Structure and exterior
- Roof:Architectural
- Year built:2025
- Lot area:0.13 Acres
Schools
- High school:Dorman
- Middle school:Fairforest
- Elementary school:Fairforest
Utilities
- Water:Public
- Sewer:Public Sewer
Finances and disclosures
- Price:$272,435
New listings near 1620 Savannah Mills Drive
- New
 $250,000Active3 beds 3 baths
$250,000Active3 beds 3 baths133 Anita Drive, Spartanburg, SC 29302
MLS# 1571116Listed by: KELLER WILLIAMS DRIVE - New
 $239,900Active3 beds 2 baths
$239,900Active3 beds 2 baths596 Coopertown Road, Spartanburg, SC 29307
MLS# 1571068Listed by: KELLER WILLIAMS REALTY - New
 $239,900Active3 beds 2 baths
$239,900Active3 beds 2 baths600 Coopertown Road, Spartanburg, SC 29307
MLS# 1571083Listed by: KELLER WILLIAMS REALTY - New
 $330,000Active3 beds 2 baths
$330,000Active3 beds 2 baths912 Willowpoint Lane, Spartanburg, SC 29303
MLS# 1571017Listed by: KELLER WILLIAMS REALTY - WESTS - Open Sat, 10am to 2pmNew
 $239,900Active3 beds 2 baths
$239,900Active3 beds 2 baths208 Saint Matthews Lane, Spartanburg, SC 29301
MLS# 1570974Listed by: EXP REALTY LLC - New
 $409,940Active3 beds 3 baths
$409,940Active3 beds 3 baths1174 White Willow Drive, Spartanburg, SC 29303
MLS# 1570952Listed by: D.R. HORTON - New
 $239,900Active1 beds 1 baths746 sq. ft.
$239,900Active1 beds 1 baths746 sq. ft.155 E Broad Street #306, Spartanburg, SC 29306
MLS# 25026627Listed by: BETTER HOMES AND GARDENS REAL ESTATE PALMETTO - New
 $210,000Active3 beds 2 baths
$210,000Active3 beds 2 baths458 Tryon Street, Spartanburg, SC 29301
MLS# 1570925Listed by: KELLER WILLIAMS REALTY - New
 $339,950Active4 beds 4 baths
$339,950Active4 beds 4 baths538 E Abington Way, Spartanburg, SC 29301
MLS# 1570913Listed by: SHULIKOV REALTY & ASSOCIATES
