1640 Savannah Mills Drive, Spartanburg, SC 29303
Local realty services provided by:ERA Live Moore
1640 Savannah Mills Drive,Spartanburg, SC 29303
$272,105
- 3 Beds
- 3 Baths
- - sq. ft.
- Single family
- Pending
Listed by: david w beech
Office: sm south carolina brokerage, l
MLS#:1575195
Source:SC_GGAR
Price summary
- Price:$272,105
- Monthly HOA dues:$25
About this home
Looking for the perfect home that checks all the boxes? Welcome to the Granger, a thoughtfully designed floorplan that combines style, functionality, and comfort. Nestled in Westbriar Woods, this home offers a peaceful setting while keeping you close to shopping, dining, and entertainment, with easy access to I-26 and I-85. Step inside and enjoy an open concept layout featuring a bright, airy family room that flows seamlessly into the gorgeous kitchen and breakfast area. The large granite island is the centerpiece, perfect for gathering, sharing stories, and creating memories. A chef’s dream pantry and convenient drop zone make everyday living effortless, while direct access from the kitchen to the garage simplifies unloading groceries. Upstairs, you’ll find two spacious secondary bedrooms, a stunning primary suite, and a versatile loft/flex space ideal for a gaming area, or personal gym. Outside, enjoy the community’s nature trail, firepit, and playground, or explore nearby shopping and dining just minutes away. This is a MUST-SEE plan! Schedule your tour of our model home today!
Contact an agent
Home facts
- Year built:2025
- Listing ID #:1575195
- Added:86 day(s) ago
- Updated:February 10, 2026 at 08:36 AM
Rooms and interior
- Bedrooms:3
- Total bathrooms:3
- Full bathrooms:2
- Half bathrooms:1
Heating and cooling
- Cooling:Damper Controlled, Electric
- Heating:Damper Controlled, Forced Air, Natural Gas
Structure and exterior
- Roof:Architectural
- Year built:2025
- Lot area:0.14 Acres
Schools
- High school:Dorman
- Middle school:Fairforest
- Elementary school:Fairforest
Utilities
- Water:Public
- Sewer:Public Sewer
Finances and disclosures
- Price:$272,105
New listings near 1640 Savannah Mills Drive
- New
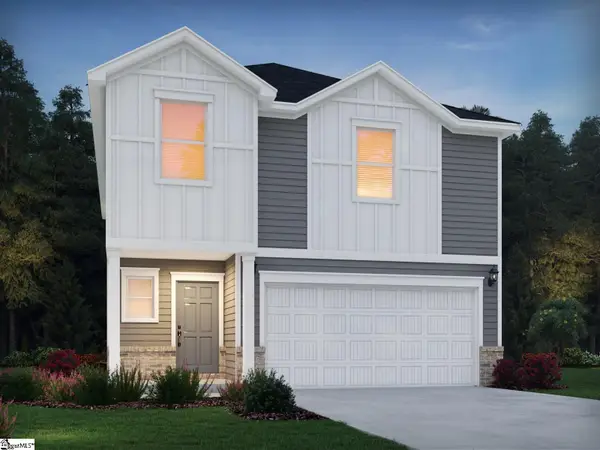 $283,900Active4 beds 3 baths
$283,900Active4 beds 3 baths723 Cozy Bluff Road, Spartanburg, SC 29301
MLS# 1581506Listed by: MTH SC REALTY, LLC - New
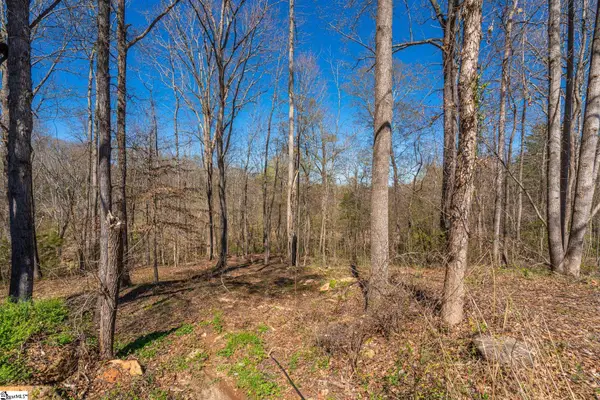 $40,500Active0.56 Acres
$40,500Active0.56 Acres5 Bagwell Place, Spartanburg, SC 29302
MLS# 1581418Listed by: COLDWELL BANKER CAINE REAL EST - New
 $52,000Active0.47 Acres
$52,000Active0.47 Acres209 Anthony Road, Spartanburg, SC 29301
MLS# 1581421Listed by: KELLER WILLIAMS REALTY - New
 $40,500Active0.67 Acres
$40,500Active0.67 Acres6 Bagwell Place, Spartanburg, SC 29302
MLS# 1581422Listed by: COLDWELL BANKER CAINE REAL EST - New
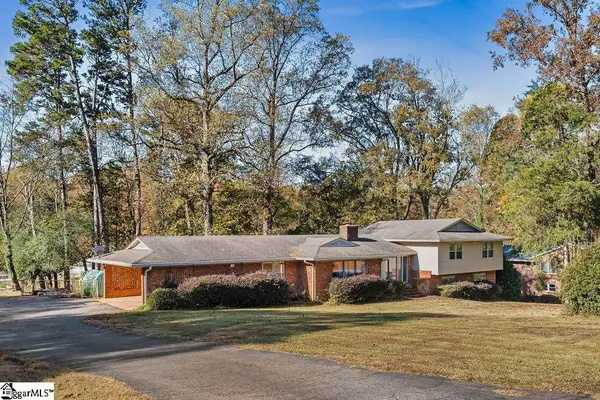 $369,900Active5 beds 3 baths
$369,900Active5 beds 3 baths524 Perrin Drive, Spartanburg, SC 29307
MLS# 1581425Listed by: CENTURY 21 BLACKWELL & CO - New
 $317,900Active4 beds 3 baths
$317,900Active4 beds 3 baths2027 Halton Oaks Drive, Spartanburg, SC 29303
MLS# 1581412Listed by: COLDWELL BANKER CAINE REAL EST - New
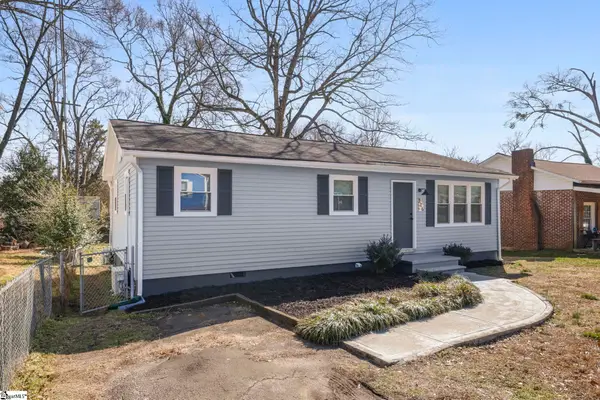 $189,900Active2 beds 2 baths
$189,900Active2 beds 2 baths106 Allen Avenue, Spartanburg, SC 29303
MLS# 1581392Listed by: KELLER WILLIAMS REALTY - New
 $274,900Active3 beds 3 baths
$274,900Active3 beds 3 baths355 Capstone Lane, Spartanburg, SC 29301
MLS# 1581380Listed by: PONCE REALTY GROUP - New
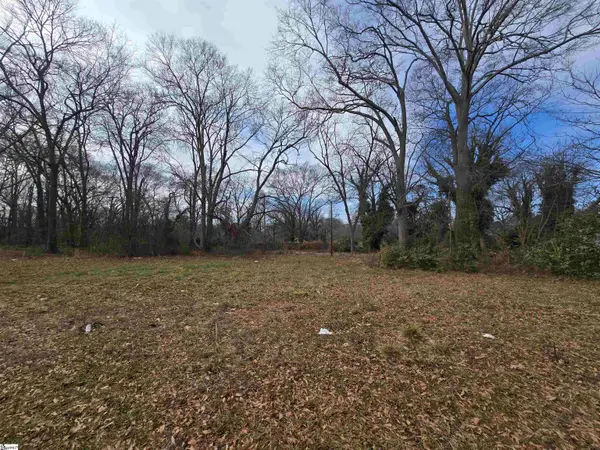 $40,000Active0.2 Acres
$40,000Active0.2 Acres562 Hugh Street, Spartanburg, SC 29650
MLS# 1581377Listed by: BRACKIN VENTURES REALTY - New
 $40,000Active0.2 Acres
$40,000Active0.2 Acres558 Hugh Street, Spartanburg, SC 29650
MLS# 1581378Listed by: BRACKIN VENTURES REALTY

