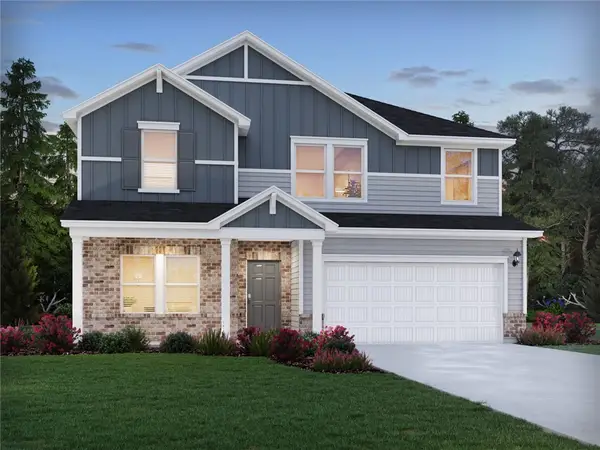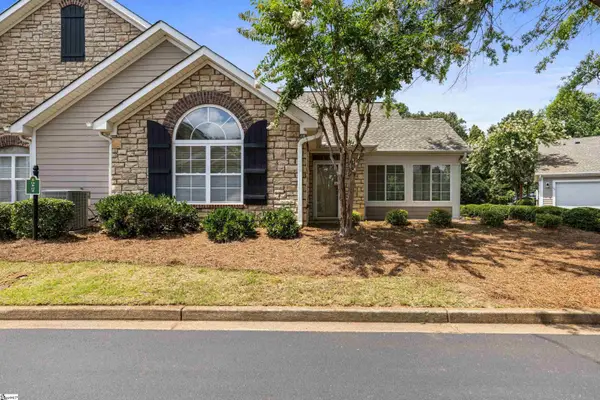456 Sundown Drive, Spartanburg, SC 29301
Local realty services provided by:ERA Live Moore
456 Sundown Drive,Spartanburg, SC 29301
$229,888
- 3 Beds
- 2 Baths
- - sq. ft.
- Single family
- Active
Upcoming open houses
- Sun, Feb 1501:00 pm - 04:00 pm
- Fri, Feb 2001:00 pm - 04:00 pm
- Sat, Feb 2101:00 pm - 04:00 pm
- Sun, Feb 2201:00 pm - 04:00 pm
- Fri, Feb 2701:00 pm - 04:00 pm
- Sat, Feb 2801:00 pm - 04:00 pm
- Sun, Mar 0101:00 pm - 04:00 pm
- Fri, Mar 0601:00 pm - 04:00 pm
- Sat, Mar 0701:00 pm - 04:00 pm
- Sun, Mar 0801:00 pm - 04:00 pm
- Fri, Mar 1301:00 pm - 04:00 pm
- Sat, Mar 1401:00 pm - 04:00 pm
- Sun, Mar 1501:00 pm - 04:00 pm
Listed by: julie mercer
Office: wjh llc.
MLS#:1574492
Source:SC_GGAR
Price summary
- Price:$229,888
- Monthly HOA dues:$27.08
About this home
Welcome to your dream home in the Riverdale Hills. The Beaumont Plan features a spacious open-concept design that seamlessly connects the Living, Dining, and Kitchen areas—perfect for relaxation and entertaining. Natural light fills the home through Low E insulated dual-pane vinyl windows, highlighting elegant Shaker cabinets, quartz countertops, and stainless steel appliances, including an electric smooth top range, dishwasher, and over-the-range microwave in the kitchen. Retreat to the expansive primary suite with a private bath, dual vanity sinks, and a generous walk-in closet. This home also offers two well-appointed bedrooms, a thoughtfully designed secondary bathroom, and a serene patio—ideal for enjoying morning coffee or sunsets. Experience modern living at its finest in this beautiful Beaumont Plan home, where comfort meets style!
Contact an agent
Home facts
- Listing ID #:1574492
- Added:96 day(s) ago
- Updated:February 14, 2026 at 12:12 AM
Rooms and interior
- Bedrooms:3
- Total bathrooms:2
- Full bathrooms:2
Heating and cooling
- Cooling:Electric
- Heating:Electric
Structure and exterior
- Roof:Composition
- Lot area:0.17 Acres
Schools
- High school:Spartanburg
- Middle school:Carver
- Elementary school:Ep Todd
Utilities
- Water:Public
- Sewer:Public Sewer
Finances and disclosures
- Price:$229,888
New listings near 456 Sundown Drive
- New
 $435,000Active5 beds 4 baths
$435,000Active5 beds 4 baths121 Williamsburg Drive, Spartanburg, SC 29302
MLS# 1581859Listed by: RE/MAX EXECUTIVE - New
 $311,000Active4 beds 3 baths
$311,000Active4 beds 3 baths2337 Mill Loop #Lot 46, Spartanburg, SC 29320
MLS# 1581838Listed by: MUNGO HOMES PROPERTIES, LLC - New
 $252,000Active3 beds 3 baths
$252,000Active3 beds 3 baths2329 Mill Loop #Lot 48, Spartanburg, SC 29301
MLS# 1581842Listed by: MUNGO HOMES PROPERTIES, LLC - New
 $275,000Active3 beds 3 baths
$275,000Active3 beds 3 baths2332 Mill Loop #Lot 58, Spartanburg, SC 29301
MLS# 1581853Listed by: MUNGO HOMES PROPERTIES, LLC - New
 $129,900Active3 beds 1 baths
$129,900Active3 beds 1 baths106 Nevada Street, Spartanburg, SC 29306
MLS# 1581812Listed by: HOUSES AND THEN SOME REALTY - New
 $335,580Active5 beds 3 baths2,674 sq. ft.
$335,580Active5 beds 3 baths2,674 sq. ft.906 Rising Oak Court, Spartanburg, SC 29301
MLS# 20296825Listed by: MTH SC REALTY, LLC - New
 $335,580Active5 beds 3 baths
$335,580Active5 beds 3 baths906 Rising Oak Court, Spartanburg, SC 29301
MLS# 1581764Listed by: MTH SC REALTY, LLC - New
 $173,900Active2 beds 2 baths
$173,900Active2 beds 2 baths208 B Collins Avenue, Spartanburg, SC 29306
MLS# 1581765Listed by: AFFINITY GROUP REALTY - New
 $273,500Active2 beds 2 baths
$273,500Active2 beds 2 baths112 Ravines Lane, Spartanburg, SC 29301
MLS# 1581769Listed by: COLDWELL BANKER CAINE/WILLIAMS  $298,000Pending3 beds 2 baths
$298,000Pending3 beds 2 baths333 Old Lowe Road, Spartanburg, SC 29303
MLS# 1581748Listed by: BLUEFIELD REALTY GROUP

