833 Sweet William Road, Spartanburg, SC 29301
Local realty services provided by:ERA Wilder Realty
833 Sweet William Road,Spartanburg, SC 29301
$336,500
- 3 Beds
- 3 Baths
- - sq. ft.
- Single family
- Active
Listed by: trina l montalbano
Office: d.r. horton
MLS#:1575295
Source:SC_GGAR
Price summary
- Price:$336,500
- Monthly HOA dues:$78.42
About this home
Check out 833 Sweet William Road, a stunning new home in our Sunset Summits community. This thoughtfully designed two-story home features three bedrooms, two and a half bathrooms, and a two-car garage. With an open layout, modern finishes, and a comfortable flow, this home is ideal for both everyday living and entertaining. From the covered entry, step into an inviting dining area that leads directly into the kitchen and living room. The kitchen includes stainless steel appliances, a large island, and plenty of cabinet space, overlooking the main living area for effortless connection and sightlines. The living room provides the perfect gathering space, filled with natural light and direct access to the backyard. The primary suite is located on the main floor, offering a relaxing retreat with a spacious bathroom featuring dual vanities, a tub, a separate shower, and a walk-in closet. Upstairs, a versatile loft provides additional living space, perfect for a media room, workspace, or play area. A full bathroom and two more bedrooms complete the second floor with privacy and convenience in mind. With its open design, flexible layout, and thoughtfully designed spaces, this home blends comfort, style, and everyday livability. Pictures are representative.
Contact an agent
Home facts
- Year built:2025
- Listing ID #:1575295
- Added:44 day(s) ago
- Updated:January 02, 2026 at 09:42 PM
Rooms and interior
- Bedrooms:3
- Total bathrooms:3
- Full bathrooms:2
- Half bathrooms:1
Heating and cooling
- Cooling:Electric
- Heating:Forced Air, Natural Gas
Structure and exterior
- Roof:Architectural
- Year built:2025
- Lot area:0.17 Acres
Schools
- High school:James F. Byrnes
- Middle school:Florence Chapel
- Elementary school:River Ridge
Utilities
- Sewer:Private Sewer
Finances and disclosures
- Price:$336,500
New listings near 833 Sweet William Road
- New
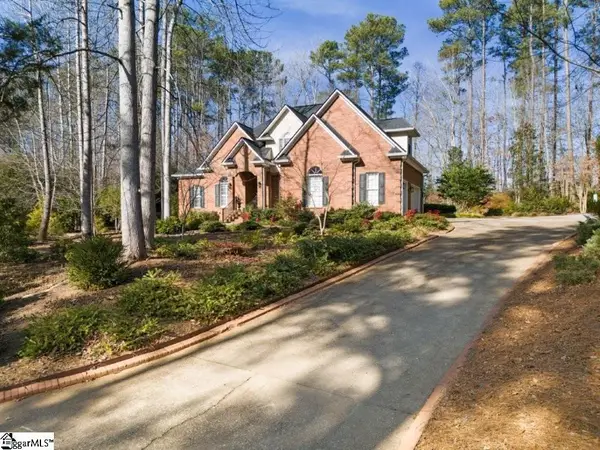 $665,000Active4 beds 3 baths
$665,000Active4 beds 3 baths30 Winged Foot Court, Spartanburg, SC 29306
MLS# 1578065Listed by: COLDWELL BANKER CAINE REAL EST - New
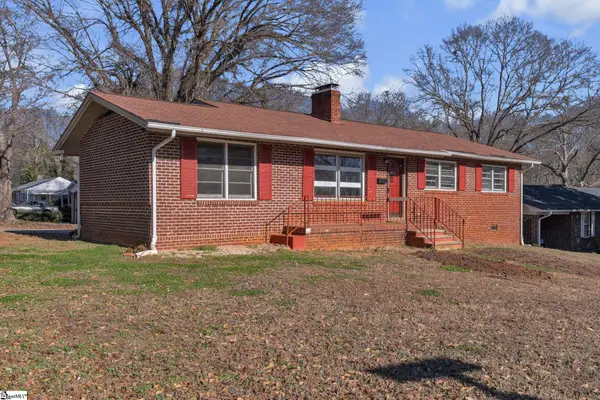 $189,900Active3 beds 2 baths
$189,900Active3 beds 2 baths207 Woodview Avenue, Spartanburg, SC 29306
MLS# 1578047Listed by: BLUEFIELD REALTY GROUP - New
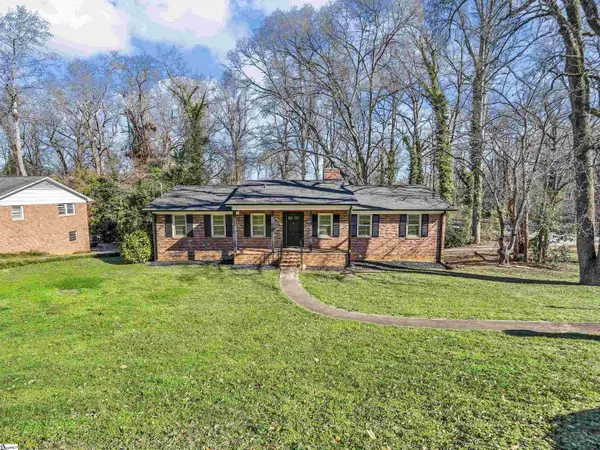 $345,000Active5 beds 3 baths
$345,000Active5 beds 3 baths196 Ellington Drive, Spartanburg, SC 29301
MLS# 1577952Listed by: COLDWELL BANKER CAINE REAL EST - New
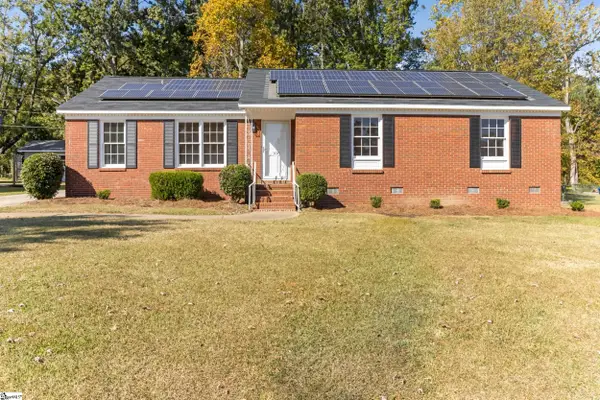 $234,900Active3 beds 2 baths
$234,900Active3 beds 2 baths108 Driftway Place, Spartanburg, SC 29301
MLS# 1577953Listed by: RE/MAX REACH - New
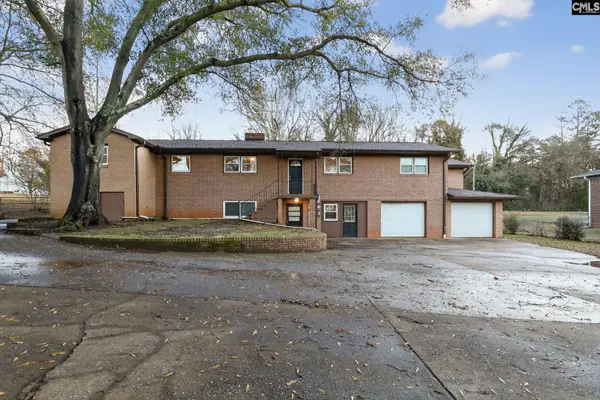 $274,900Active5 beds 4 baths3,119 sq. ft.
$274,900Active5 beds 4 baths3,119 sq. ft.3004 W Croft Circle, Spartanburg, SC 29302
MLS# 623935Listed by: TRELORA REALTY INC - New
 $279,900Active4 beds 3 baths
$279,900Active4 beds 3 baths20 Gordon Street, Spartanburg, SC 29301
MLS# 1577905Listed by: COLDWELL BANKER CAINE REAL EST - Open Sat, 10am to 5pm
 $414,330Active5 beds 3 baths
$414,330Active5 beds 3 baths1030 Whitefox Drive #Lot 44, Spartanburg, SC 29307
MLS# 1577317Listed by: PULTE REALTY OF GEORGIA INC - New
 $294,700Active5 beds 2 baths
$294,700Active5 beds 2 baths201 Francis Marion Drive, Spartanburg, SC 29302
MLS# 1577903Listed by: REALTY ONE GROUP FREEDOM SPARTANBURG - New
 $159,000Active3 beds 1 baths
$159,000Active3 beds 1 baths432 Virginia Street, Spartanburg, SC 29306
MLS# 1577879Listed by: CAROLINA MOVES, LLC - New
 $326,900Active5 beds 3 baths
$326,900Active5 beds 3 baths1086 White Willow Drive, Spartanburg, SC 29303
MLS# 1577856Listed by: D.R. HORTON
