805 Horne St., Saint George, SC 29477
Local realty services provided by:ERA Wilder Realty
805 Horne St.,St George, SC 29477
$549,000
- 5 Beds
- 4 Baths
- 3,587 sq. ft.
- Single family
- Active
Office: re/max cornerstone realty
MLS#:2526651
Source:SC_CCAR
Price summary
- Price:$549,000
- Price per sq. ft.:$153.05
About this home
Welcome to 805 Horne Street—your grand Southern brick showpiece in the heart of Saint George! Proudly situated on a .63-acre corner lot, this 4-bedroom, 4-bath masterpiece with a huge bonus room has been completely reimagined from top to bottom, blending timeless Lowcountry character with the kind of modern luxury typically reserved for custom builds. From the moment you arrive, the stately brick exterior, manicured landscaping, and brand-new roof system set the tone for the elegance that continues inside. Step through the grand foyer, where sunlight dances across gleaming new floors and fresh designer finishes. A formal dining room offers the perfect setting for gatherings, while the expansive living room is anchored by a cozy fireplace and designed for both everyday living and entertaining. This home is exceptionally rare in that it offers two primary suites: the main-level suite opens directly to the backyard oasis for a true resort feel, while the upstairs suite provides its own private retreat. Each has been meticulously renovated with spa-inspired en-suite baths. Two additional bedrooms and a generously sized bonus room add even more flexibility for guests, family, or a home office. At the heart of the home, the chef's kitchen is a showstopper boasting quartz countertops, custom cabinetry, premium stainless-steel appliances, and stylish fixtures. Every major system has been thoughtfully upgraded, providing both comfort and efficiency. The backyard, however, is what truly sets this property apart. Designed as a private resort, it features a sparkling inground pool with a brand-new liner, pump, and sand filter system. A massive deck stretches the full length of the home, offering endless possibilities for outdoor dining, entertaining, or simply relaxing in the sun. A brand-new privacy fence ensures seclusion; the expansive carport provides abundant parking and storage options. One of the garages has been converted into a versatile room/workshop. However, if the new owner prefers, it can be easily restored back to a functional garage with its classic Southern brick presence, dual primary suite, oversized bonus room, and a backyard built for resort-style living, 805 Horne Street is more than a home; it's a lifestyle. Perfectly positioned near schools, shopping, and conveniences, this Saint George retreat is unforgettable.
Contact an agent
Home facts
- Year built:1978
- Listing ID #:2526651
- Added:14 day(s) ago
- Updated:January 01, 2026 at 03:00 PM
Rooms and interior
- Bedrooms:5
- Total bathrooms:4
- Full bathrooms:4
- Living area:3,587 sq. ft.
Structure and exterior
- Year built:1978
- Building area:3,587 sq. ft.
- Lot area:0.63 Acres
Schools
- High school:Outside of Horry & Georgetown Counties
- Middle school:Outside of Horry & Georgetown Counties
- Elementary school:Outside of Horry & Georgetown Counties
Utilities
- Water:Public, Water Available
- Sewer:Sewer Available
Finances and disclosures
- Price:$549,000
- Price per sq. ft.:$153.05
New listings near 805 Horne St.
- New
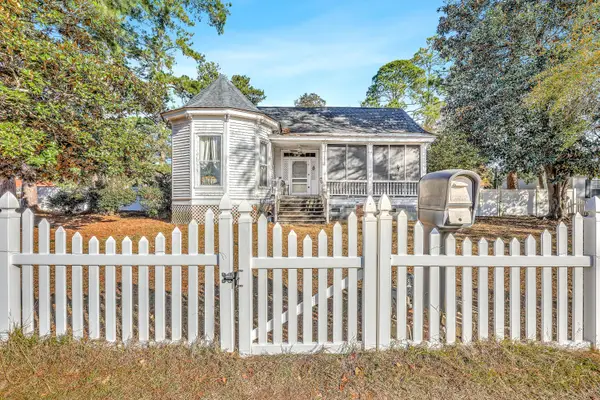 $400,000Active2 beds 2 baths2,600 sq. ft.
$400,000Active2 beds 2 baths2,600 sq. ft.108 NW Railroad Avenue, Saint George, SC 29477
MLS# 25033086Listed by: KELLER WILLIAMS REALTY CHARLESTON - New
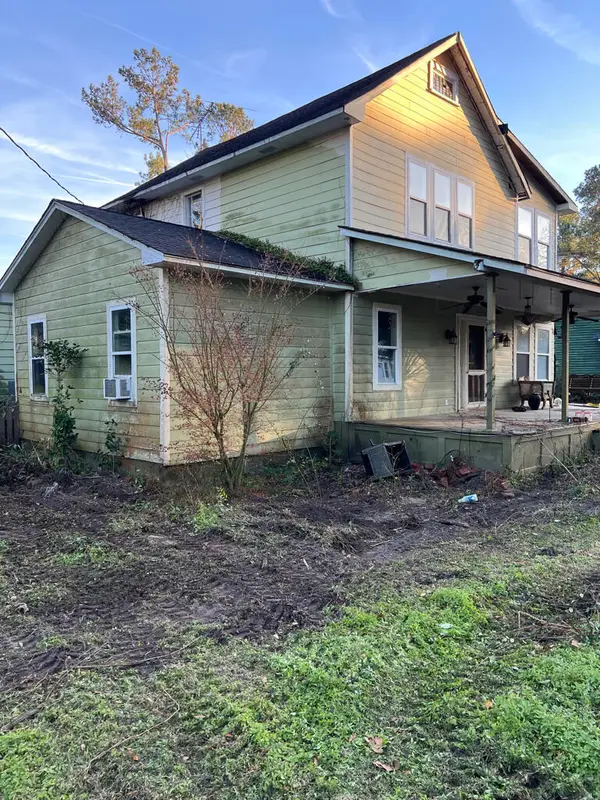 $225,000Active5 beds 3 baths2,900 sq. ft.
$225,000Active5 beds 3 baths2,900 sq. ft.402 Sears Street, Saint George, SC 29477
MLS# 25032955Listed by: THE SARVER GROUP - New
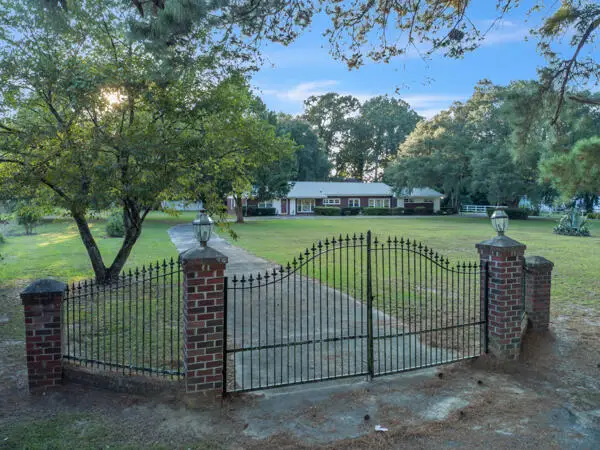 $500,000Active3 beds 3 baths3,691 sq. ft.
$500,000Active3 beds 3 baths3,691 sq. ft.1411 N Highway 15, Saint George, SC 29477
MLS# 25032875Listed by: BETTER HOMES AND GARDENS REAL ESTATE PALMETTO - New
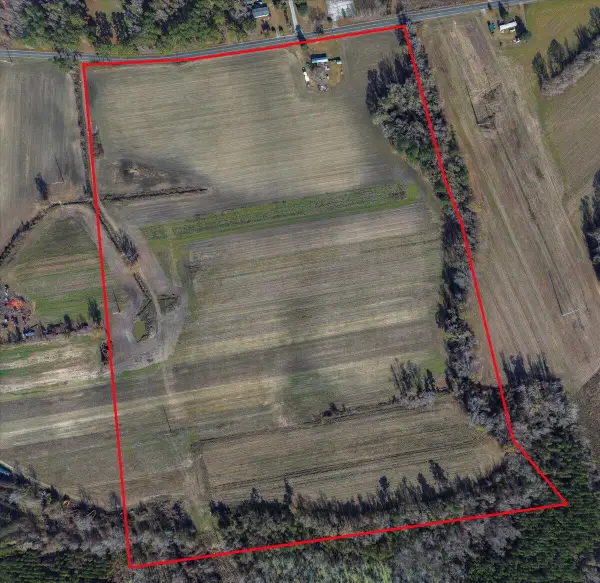 $1,500,000Active55 Acres
$1,500,000Active55 Acres158 Sweatman Farm Road, Saint George, SC 29477
MLS# 25032872Listed by: AGENTOWNED REALTY 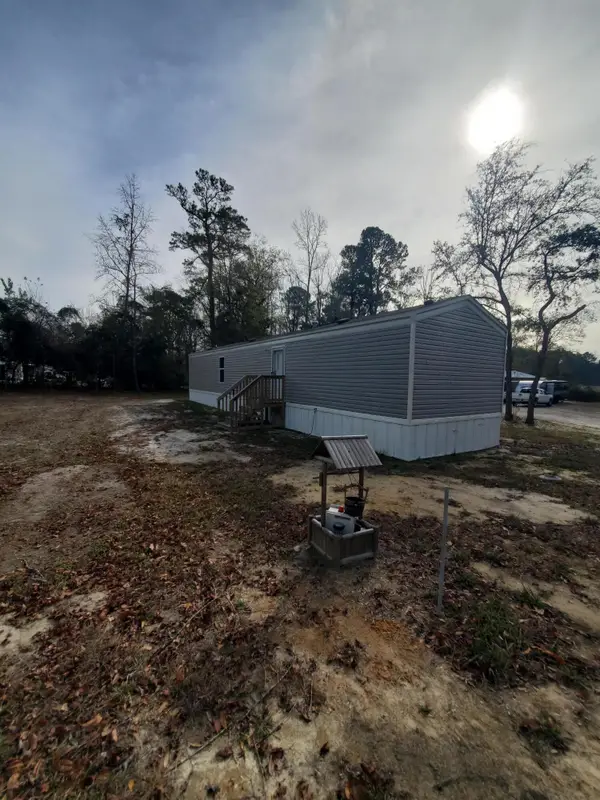 $250,000Active2 beds 2 baths850 sq. ft.
$250,000Active2 beds 2 baths850 sq. ft.3109 Wire Road, Saint George, SC 29477
MLS# 25032711Listed by: HORNE REALTY, LLC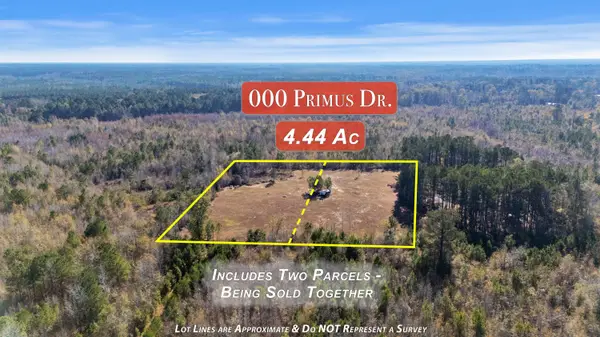 $199,900Active4.44 Acres
$199,900Active4.44 Acres000 Primus Drive, Saint George, SC 29477
MLS# 25032678Listed by: EXP REALTY LLC $150,000Active4.81 Acres
$150,000Active4.81 Acres00 Primus Drive, Saint George, SC 29477
MLS# 25032676Listed by: TSG REAL ESTATE INC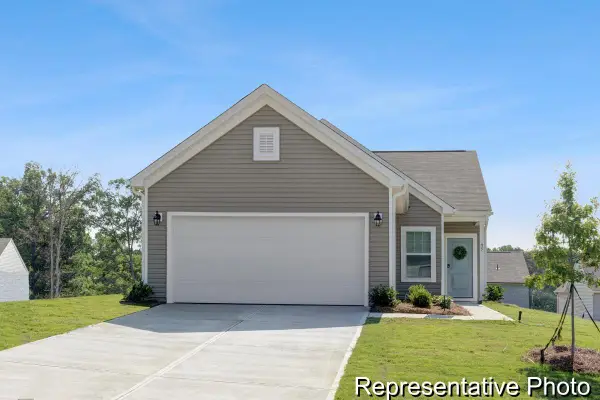 $275,000Active3 beds 2 baths1,140 sq. ft.
$275,000Active3 beds 2 baths1,140 sq. ft.1035 Toland Drive #58p, Saint George, SC 29477
MLS# 25032586Listed by: TLS REALTY, LLC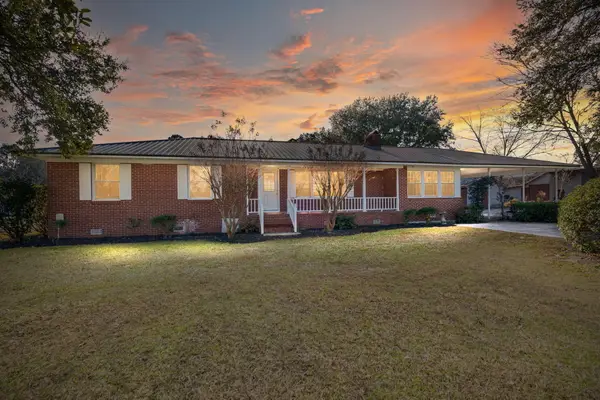 $359,990Active3 beds 3 baths1,880 sq. ft.
$359,990Active3 beds 3 baths1,880 sq. ft.113 Sandy Branch Road, Saint George, SC 29477
MLS# 25032490Listed by: THE BOULEVARD COMPANY
