606 Rabbitpatch Lane, Saint Stephen, SC 29479
Local realty services provided by:ERA Wilder Realty
Listed by: jacqui swain843-779-8660
Office: carolina one real estate
MLS#:25026384
Source:SC_CTAR
Price summary
- Price:$265,000
- Price per sq. ft.:$121.78
About this home
Looking for a Move In Ready Home, Large spacious yard and No HOA, Look no further. Welcome Home to 606 Rabbitpatch Ln. This brand new home is the one you have been waiting for! As you enter, you'll be greeted by a spacious floor plan with a great flow for entertaining and everyday living. While only being minutes to Lake Moultrie and the Russellville boat landing. Inside, enjoy a bright open floor plan with a large living room, a second large living area/den/family room and dining space. The big kitchen boasts an island, tons of counter space and cabintry for storage, all brand new appliances and more. To the left, you will find a large laundry room. Each of the 4 bedrooms are spacious. The Primary Bedroom is large enough for a king bed and lots of other furniture. It has a good sizedWalk-In Closet. The En-suite Bathroom with sunken tub and seperate walk-in shower. It is separated from other bedrooms for added privacy. Two of the Secondary bedrooms are set back and next to the guest bathroom for added convenience and have their own walk-in closets. Fourth Bedroom is roomy with a generous sized closet. Public water and Septic. With no HOA restrictions, park your boat, rv, etc... This home has all the charm you need while being affordable. A Must See Schedule your appointment today!
Contact an agent
Home facts
- Year built:2024
- Listing ID #:25026384
- Added:48 day(s) ago
- Updated:November 15, 2025 at 04:35 PM
Rooms and interior
- Bedrooms:4
- Total bathrooms:2
- Full bathrooms:2
- Living area:2,176 sq. ft.
Heating and cooling
- Cooling:Central Air
Structure and exterior
- Year built:2024
- Building area:2,176 sq. ft.
- Lot area:0.81 Acres
Schools
- High school:Timberland
- Middle school:St. Stephen
- Elementary school:J K Gourdin
Utilities
- Water:Public
- Sewer:Septic Tank
Finances and disclosures
- Price:$265,000
- Price per sq. ft.:$121.78
New listings near 606 Rabbitpatch Lane
- New
 $335,000Active4 beds 2 baths2,432 sq. ft.
$335,000Active4 beds 2 baths2,432 sq. ft.256 Tiger Lily Lane, Saint Stephen, SC 29479
MLS# 25030511Listed by: SMITH GROUP REAL ESTATE CORP - New
 $375,000Active4 beds 2 baths2,432 sq. ft.
$375,000Active4 beds 2 baths2,432 sq. ft.254 Tiger Lily Lane, Saint Stephen, SC 29479
MLS# 25030513Listed by: SMITH GROUP REAL ESTATE CORP - New
 $305,000Active3 beds 2 baths1,568 sq. ft.
$305,000Active3 beds 2 baths1,568 sq. ft.288 Tiger Lily Lane, Saint Stephen, SC 29479
MLS# 25030516Listed by: SMITH GROUP REAL ESTATE CORP  $355,000Active4 beds 2 baths2,432 sq. ft.
$355,000Active4 beds 2 baths2,432 sq. ft.261 Tiger Lily Lane, Saint Stephen, SC 29479
MLS# 25029409Listed by: SMITH GROUP REAL ESTATE CORP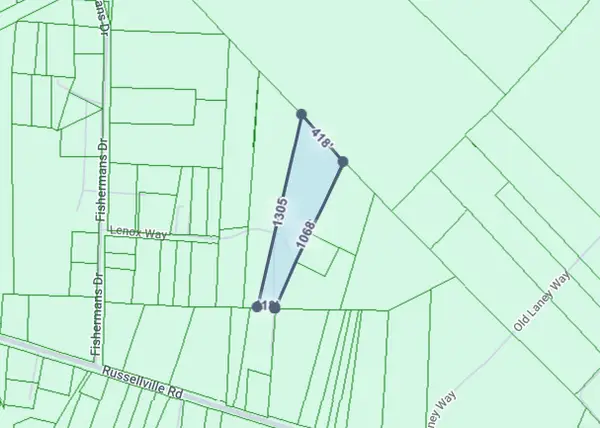 $125,000Active7.33 Acres
$125,000Active7.33 Acres0 Lenox Way, Saint Stephen, SC 29479
MLS# 25029244Listed by: EXP REALTY LLC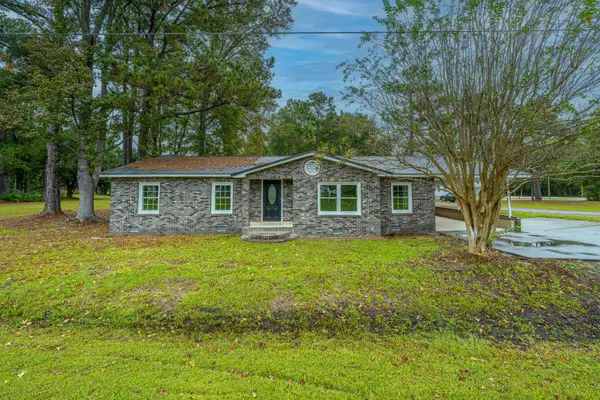 $269,999Active3 beds 2 baths1,560 sq. ft.
$269,999Active3 beds 2 baths1,560 sq. ft.4649 N Highway 52, Saint Stephen, SC 29479
MLS# 25029011Listed by: CAROLINA ONE REAL ESTATE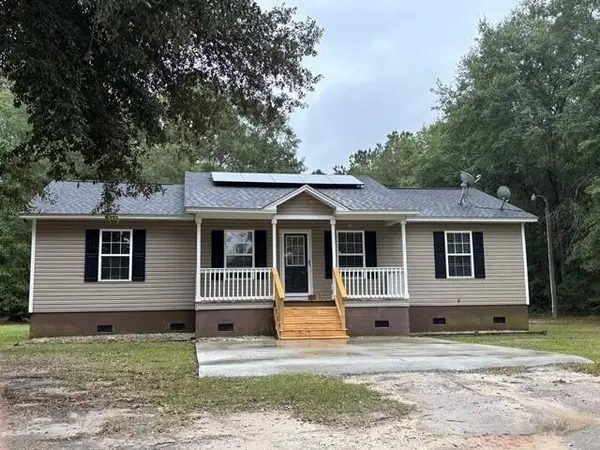 $200,000Active4 beds 2 baths1,300 sq. ft.
$200,000Active4 beds 2 baths1,300 sq. ft.425 Honeysuckle Lane, Saint Stephen, SC 29479
MLS# 25028638Listed by: COLDWELL BANKER REALTY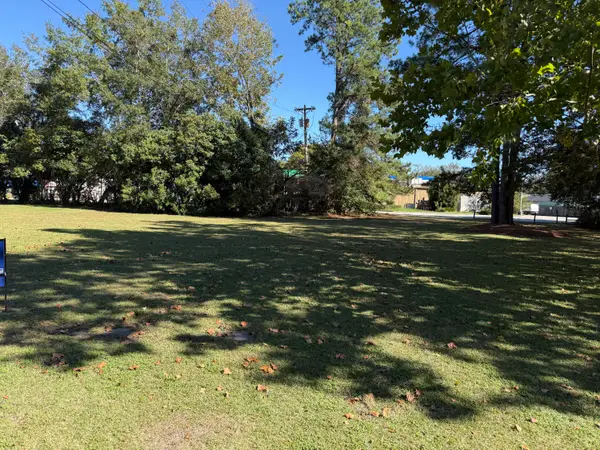 $49,000Active0.33 Acres
$49,000Active0.33 Acres131 Cedar Drive, Saint Stephen, SC 29479
MLS# 25028596Listed by: THE REAL ESTATE FIRM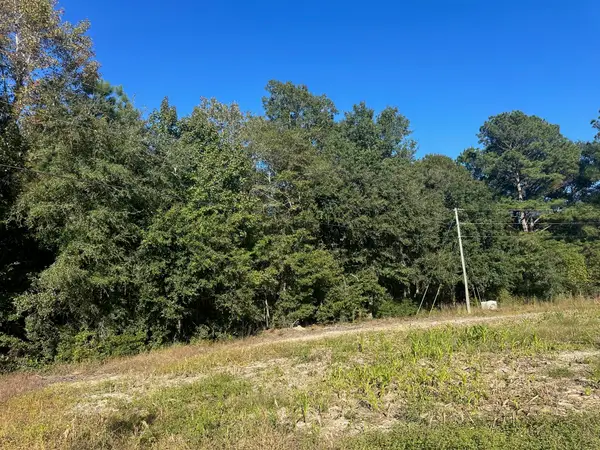 $60,000Active1.23 Acres
$60,000Active1.23 Acres0 Mitchell Hill Lane, Saint Stephen, SC 29479
MLS# 25020411Listed by: CAROLINA COASTAL REALTY GROUP, LLC $265,000Active4 beds 2 baths2,176 sq. ft.
$265,000Active4 beds 2 baths2,176 sq. ft.610 Rabbitpatch Lane, Saint Stephen, SC 29479
MLS# 25028471Listed by: CAROLINA ONE REAL ESTATE
