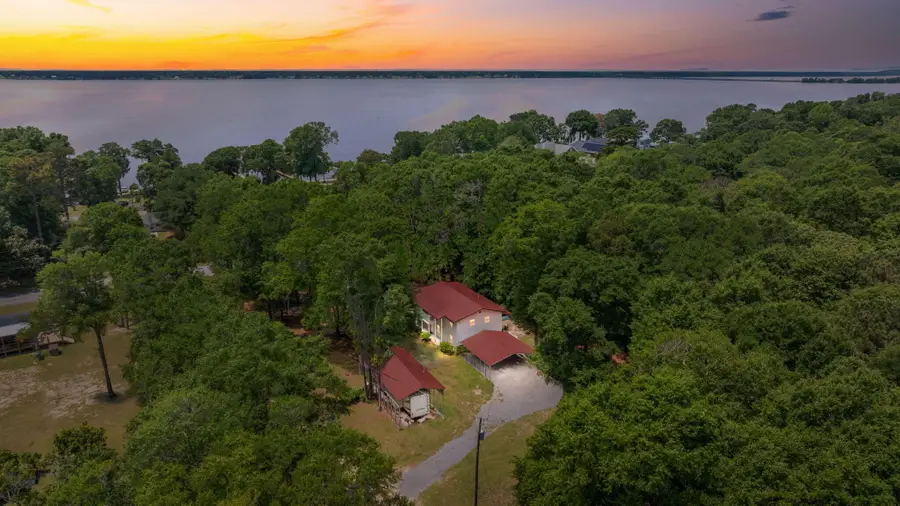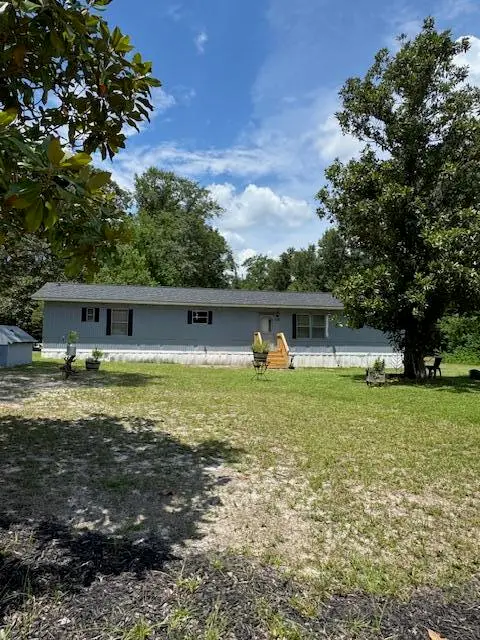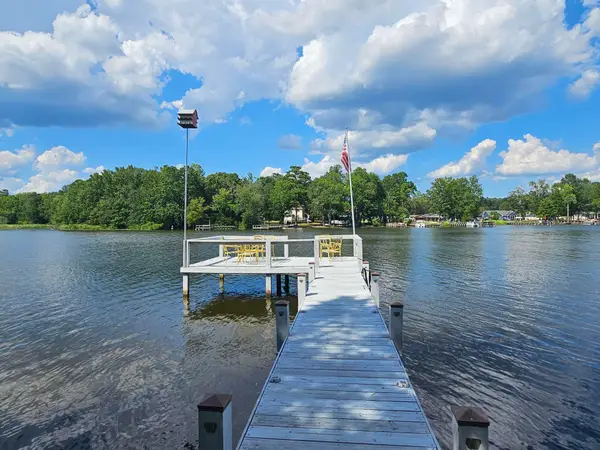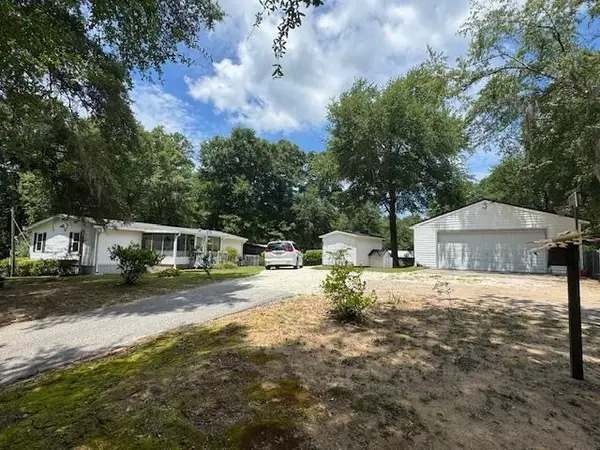1037 Serenity Drive, Summerton, SC 29148
Local realty services provided by:ERA Wilder Realty



Listed by:jeff cook
Office:jeff cook real estate lpt realty
MLS#:25015792
Source:SC_CTAR
1037 Serenity Drive,Summerton, SC 29148
$425,000
- 4 Beds
- 3 Baths
- 2,358 sq. ft.
- Single family
- Active
Price summary
- Price:$425,000
- Price per sq. ft.:$180.24
About this home
Experience peaceful lakefront living in this beautifully updated 4-bedroom, 3-bath home! Perfectly situated on a shaded corner lot with adjoining vacant wooded lots, this property offers privacy, space, and stunning water views. Enjoy morning coffee or evening gatherings on the spacious front porch overlooking the lake--a perfect setting for entertaining or relaxing.Inside, the home features vinyl plank flooring throughout the main living areas and a bright, open layout. The living room and kitchen both offer tranquil lake views, creating a serene backdrop to daily life. The updated kitchen has granite countertops, tile backsplash, stainless steel appliances, and a large pantry for storage.The main floor includes the owner's suite and a full bath, while upstairs you'll find threethree additional bedrooms and two full bathsideal for accommodating family or visitors. A spacious workshop adds versatility and extra storage. Take evening golf cart rides around the friendly neighborhood and embrace the laid-back lifestyle you've been dreaming of. This is lakefront living at its best!
Contact an agent
Home facts
- Year built:1985
- Listing Id #:25015792
- Added:59 day(s) ago
- Updated:July 15, 2025 at 08:23 PM
Rooms and interior
- Bedrooms:4
- Total bathrooms:3
- Full bathrooms:3
- Living area:2,358 sq. ft.
Heating and cooling
- Cooling:Central Air
- Heating:Electric, Heat Pump
Structure and exterior
- Year built:1985
- Building area:2,358 sq. ft.
- Lot area:1 Acres
Schools
- High school:Scotts
- Middle school:Out of Area
- Elementary school:Out of Area
Utilities
- Water:Well
- Sewer:Septic Tank
Finances and disclosures
- Price:$425,000
- Price per sq. ft.:$180.24
New listings near 1037 Serenity Drive
- New
 $80,000Active1.02 Acres
$80,000Active1.02 Acres0 Hickory Drive, Summerton, SC 29148
MLS# 25021193Listed by: NATIONAL LAND REALTY - New
 Listed by ERA$94,000Active2 beds 2 baths912 sq. ft.
Listed by ERA$94,000Active2 beds 2 baths912 sq. ft.1160 Hobbs Drive, Summerton, SC 29148
MLS# 25020863Listed by: ERA WILDER REALTY INC. - New
 $530,000Active3 beds 2 baths1,860 sq. ft.
$530,000Active3 beds 2 baths1,860 sq. ft.1403 Winnwood Lane, Summerton, SC 29148
MLS# 25020837Listed by: TZEDI CO, LLC - New
 $369,000Active3 beds 3 baths1,260 sq. ft.
$369,000Active3 beds 3 baths1,260 sq. ft.1751 Morgan Lane, Summerton, SC 29148
MLS# 25020620Listed by: THE LITCHFIELD COMPANY REAL ESTATE  $148,500Active3 beds 2 baths1,387 sq. ft.
$148,500Active3 beds 2 baths1,387 sq. ft.1060 Golf Villa Way, Summerton, SC 29148
MLS# 25020369Listed by: KELLER WILLIAMS PALMETTO $359,900Active3 beds 2 baths1,360 sq. ft.
$359,900Active3 beds 2 baths1,360 sq. ft.1518 Scott Lake Road, Summerton, SC 29148
MLS# 25019980Listed by: HOMECOIN.COM Listed by ERA$215,000Active3 beds 2 baths1,248 sq. ft.
Listed by ERA$215,000Active3 beds 2 baths1,248 sq. ft.1412 Princes Trace Circle, Summerton, SC 29148
MLS# 170438Listed by: ERA WILDER REALTY-SANTEE $27,500Active0.51 Acres
$27,500Active0.51 Acres1133 Tennis Lane, Summerton, SC 29148
MLS# 25019455Listed by: CAROLINA ONE REAL ESTATE $27,500Active0.5 Acres
$27,500Active0.5 Acres1354 Tennis Lane, Summerton, SC 29148
MLS# 25019448Listed by: CAROLINA ONE REAL ESTATE $27,500Active0.51 Acres
$27,500Active0.51 Acres1143 Tennis Lane, Summerton, SC 29148
MLS# 25019450Listed by: CAROLINA ONE REAL ESTATE
