1082 Bridge View Lane #A101, Summerton, SC 29148
Local realty services provided by:ERA Wilder Realty
Listed by: jon hovermale, christa moore
Office: brand name real estate
MLS#:25027003
Source:SC_CTAR
1082 Bridge View Lane #A101,Summerton, SC 29148
$339,900
- 2 Beds
- 2 Baths
- 1,531 sq. ft.
- Single family
- Pending
Price summary
- Price:$339,900
- Price per sq. ft.:$222.01
About this home
Welcome to this stunning two-bedroom, two-bath corner unit in the highly sought-after North Shore community on Lake Marion. This first-floor walkout condo is truly one of a kind, offering breathtaking panoramic views of the lake, I-95 bridge, and unforgettable sunsets from one of the best ground-level vantage points in the entire complex.Step inside to a spacious, tiled foyer that opens into a bright and airy open-concept living area. The updated kitchen features freshly painted cabinets with new hardware, granite countertops, stainless steel appliances, and brand-new shiplap detailing on the island. Elegant lighting has been added both under and above the cabinetry, creating a warm and inviting space perfect for entertaining.The guest bedroom isoversized and large enough to accommodate two queen beds, with easy access to the updated adjacent bathroom. The primary suite serves as a private retreat, offering beautiful hardwood floors, a large walk-in closet, and an en suite bath with ample space and modern finishes.
Enjoy the serene outdoors from your screened-in porch, or step out onto the 350 sq. ft. covered patioideal for relaxing with a cup of coffee, hosting friends, or parking your golf cart. Just steps away, you'll find the community dock and fire pit, both overlooking the tranquil waters of Lake Marion.
Additional highlights include:
Fresh interior paint in Sherwin-Williams "Sea Salt"
Brand-new crown molding, shiplap accents, and tasteful upgrades throughout
Spacious laundry room with brand-new front-load washer and dryer (convey)
Convenient first-floor accessno stairs required
Located just one hour from Charleston, Florence, or Columbia, and 45 minutes to Charleston International Airport
As part of the North Shore community, residents enjoy access to a beautiful clubhouse, resort-style pool, walking trails, and optional marina access.
This move-in-ready, beautifully updated condo combines comfort, style, and unmatched lakefront living. Don't miss this rare opportunity to own a ground-floor walkout with extraordinary views in one of Lake Marion's most desirable communities!
Contact an agent
Home facts
- Year built:2008
- Listing ID #:25027003
- Added:96 day(s) ago
- Updated:January 09, 2026 at 05:29 PM
Rooms and interior
- Bedrooms:2
- Total bathrooms:2
- Full bathrooms:2
- Living area:1,531 sq. ft.
Heating and cooling
- Cooling:Central Air
- Heating:Heat Pump
Structure and exterior
- Year built:2008
- Building area:1,531 sq. ft.
Schools
- High school:Scotts Branch
- Middle school:Scotts Branch
- Elementary school:St. Paul Primary
Utilities
- Water:Private
- Sewer:Private Sewer
Finances and disclosures
- Price:$339,900
- Price per sq. ft.:$222.01
New listings near 1082 Bridge View Lane #A101
- New
 $159,900Active6.32 Acres
$159,900Active6.32 Acres0 Jasper Lane #5, Summerton, SC 29148
MLS# 624391Listed by: FATHOM REALTY SC LLC - New
 $140,000Active10 Acres
$140,000Active10 Acres0 Stonecrop Road, Summerton, SC 29148
MLS# 26000388Listed by: KELLER WILLIAMS REALTY CHARLESTON - New
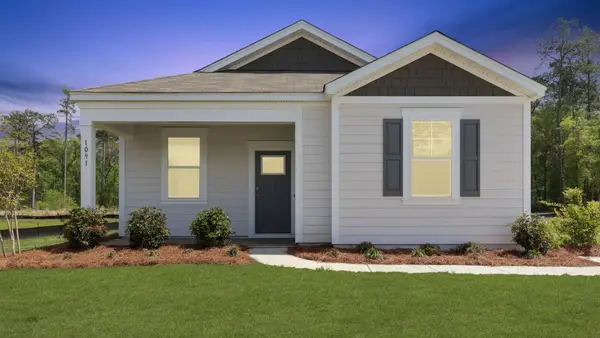 $239,900Active2 beds 2 baths1,045 sq. ft.
$239,900Active2 beds 2 baths1,045 sq. ft.1091 Refuge Way, Summerton, SC 29148
MLS# 26000309Listed by: D R HORTON INC - New
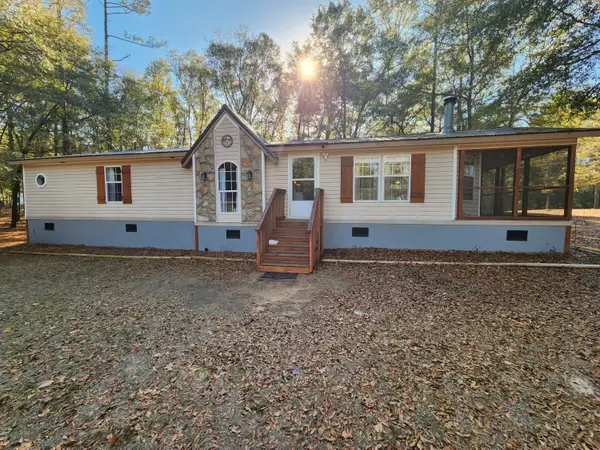 $239,000Active3 beds 2 baths1,515 sq. ft.
$239,000Active3 beds 2 baths1,515 sq. ft.1012 Princess Trace Circle, Summerton, SC 29148
MLS# 26000302Listed by: COLE & ASSOCIATES INC. - New
 Listed by ERA$49,900Active1.7 Acres
Listed by ERA$49,900Active1.7 Acres00 Lake Marion Shores Road, Summerton, SC 29148
MLS# 26000156Listed by: ERA WILDER REALTY INC. - New
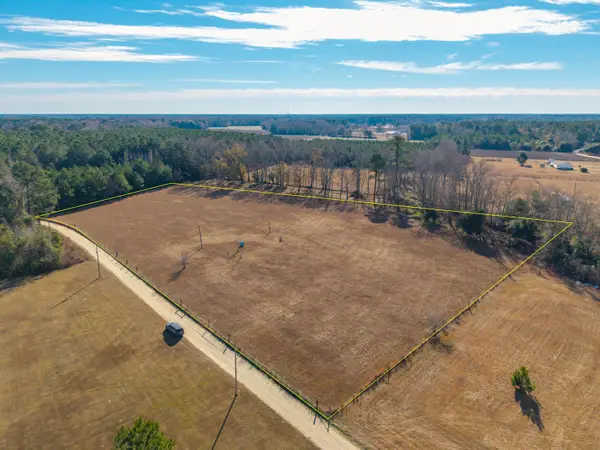 $79,000Active5 Acres
$79,000Active5 Acres1289 Roadside Drive, Summerton, SC 29148
MLS# 26000101Listed by: THE AMERICAN REALTY - New
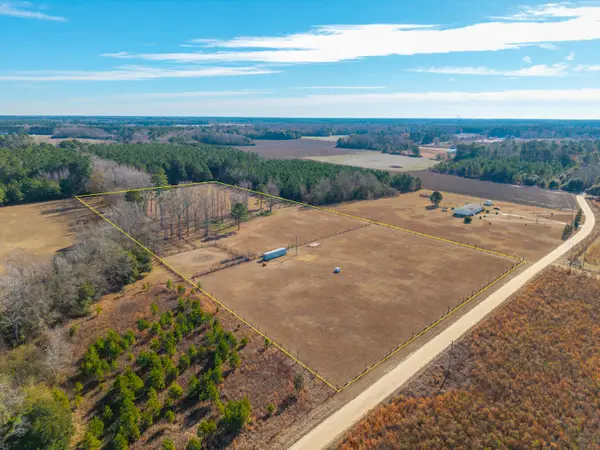 $141,000Active9 Acres
$141,000Active9 AcresTbd Olin Road, Summerton, SC 29148
MLS# 26000102Listed by: THE AMERICAN REALTY - New
 $140,000Active24.55 Acres
$140,000Active24.55 AcresTbd Etchison Road, Summerton, SC 29148
MLS# 25033240Listed by: G & W COMPANY, LLC - New
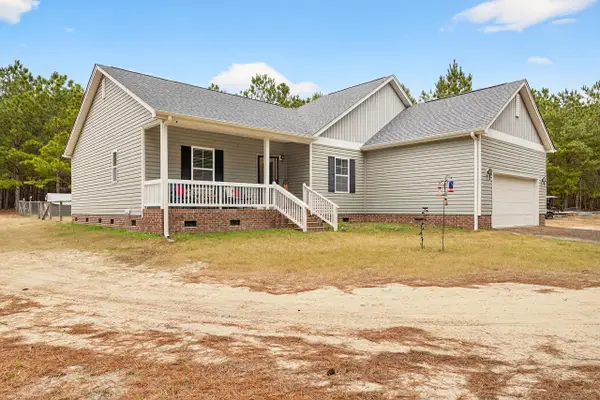 Listed by ERA$397,500Active3 beds 2 baths2,098 sq. ft.
Listed by ERA$397,500Active3 beds 2 baths2,098 sq. ft.6797 M W Rickenbaker Road, Summerton, SC 29148
MLS# 25033209Listed by: ERA WILDER REALTY INC. - New
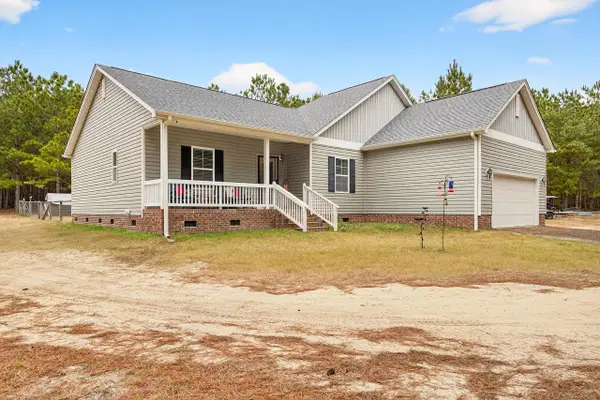 Listed by ERA$397,500Active3 beds 2 baths2,098 sq. ft.
Listed by ERA$397,500Active3 beds 2 baths2,098 sq. ft.6797 Mw Rickenbaker Road, Summerton, SC 29148
MLS# 201330Listed by: ERA WILDER REALTY-SANTEE
