1112 Gin Pond Drive, Summerton, SC 29148
Local realty services provided by:ERA Wilder Realty
Listed by:brandon ray843-779-8660
Office:carolina one real estate
MLS#:25022498
Source:SC_CTAR
1112 Gin Pond Drive,Summerton, SC 29148
$634,900
- 3 Beds
- 2 Baths
- 3,189 sq. ft.
- Single family
- Active
Price summary
- Price:$634,900
- Price per sq. ft.:$199.09
About this home
Your Lake Marion Lakefront Escape Awaits! If you've been dreaming of a home that combines character, privacy, and the ultimate lake lifestyle--this is your chance! This distinctive 1976 octagonal home offers over 3,100 sq. ft. of living space, 3 bedrooms, 2 bathrooms, and a rare lakefront location with your own private dock. Whether you're looking for a full-time residence or a weekend getaway, this property delivers both charm and function. From the moment you arrive, the mature landscaping and generous off-street parking make a welcoming first impression. The two-car attached carport with an adjoining workshop is perfect for storing lake gear, tools, or outdoor essentials. Inside, natural light pours in, highlighting the dramatic two-story brick fireplace as the centerpiece of a spacious, open floor planideal for relaxing, entertaining, and enjoying lake views from every angle.
The kitchen features timeless white cabinetry, a handy peninsula for casual meals, a built-in desk, and a functional butler's pantry with a second sink. A spacious laundry room and lower-level drop zone make lake life easy and organized. The primary suite offers dual closets, a dressing area, and a private bath. Two additional bedrooms provide flexibility for guests or hobbies, one of which offers direct outdoor access for added convenience.
The glass-enclosed sunroom frames year-round views of Lake Marion, while the large covered deck with skylights is the perfect spot to entertain or unwind after a day on the water. The level backyard leads straight to your private dock, ready for boating, fishing, or simply enjoying the peaceful lakeside setting.
Opportunities like this are rare on Lake Marionschedule your private showing today and start your next chapter in this truly unique waterfront retreat!
Contact an agent
Home facts
- Year built:1976
- Listing ID #:25022498
- Added:168 day(s) ago
- Updated:September 25, 2025 at 06:18 PM
Rooms and interior
- Bedrooms:3
- Total bathrooms:2
- Full bathrooms:2
- Living area:3,189 sq. ft.
Heating and cooling
- Cooling:Central Air
- Heating:Heat Pump
Structure and exterior
- Year built:1976
- Building area:3,189 sq. ft.
- Lot area:0.46 Acres
Schools
- High school:Scotts
- Middle school:Scotts
- Elementary school:St. Paul Primary
Utilities
- Water:Well
- Sewer:Septic Tank
Finances and disclosures
- Price:$634,900
- Price per sq. ft.:$199.09
New listings near 1112 Gin Pond Drive
 $49,000Active1.01 Acres
$49,000Active1.01 AcresLots 2 & 2a Hammond Road, Summerton, SC 29148
MLS# 200291Listed by: TIDEWATER PROPERTIES OF SC,LLC- New
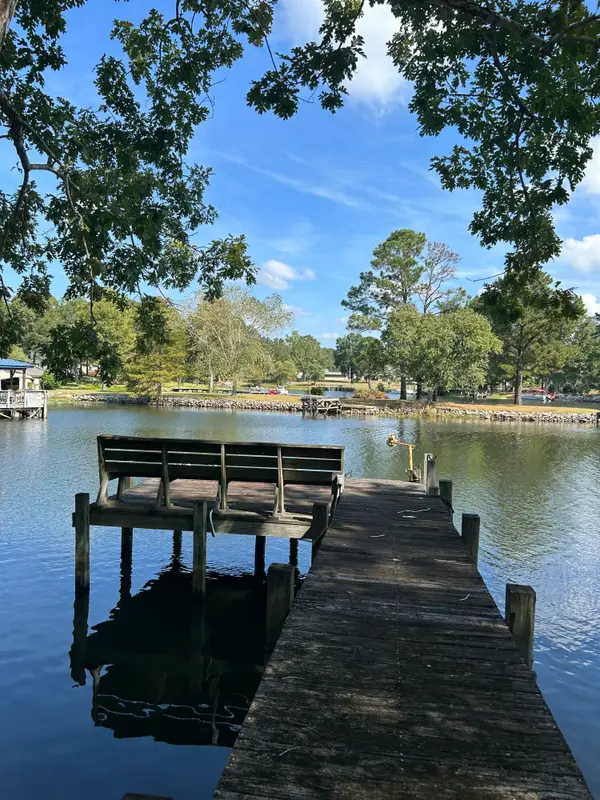 Listed by ERA$390,000Active3 beds 2 baths1,380 sq. ft.
Listed by ERA$390,000Active3 beds 2 baths1,380 sq. ft.1277 Ackerman Drive, Summerton, SC 29148
MLS# 200650Listed by: ERA WILDER REALTY-SANTEE - New
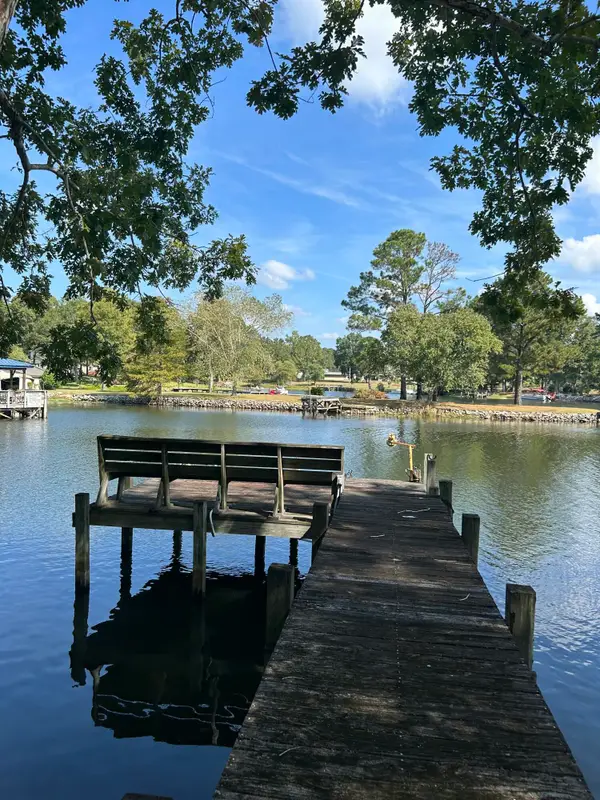 Listed by ERA$390,000Active3 beds 2 baths
Listed by ERA$390,000Active3 beds 2 baths1277 Ackerman Drive, Summerton, SC 29148
MLS# 25026057Listed by: ERA WILDER REALTY INC. - New
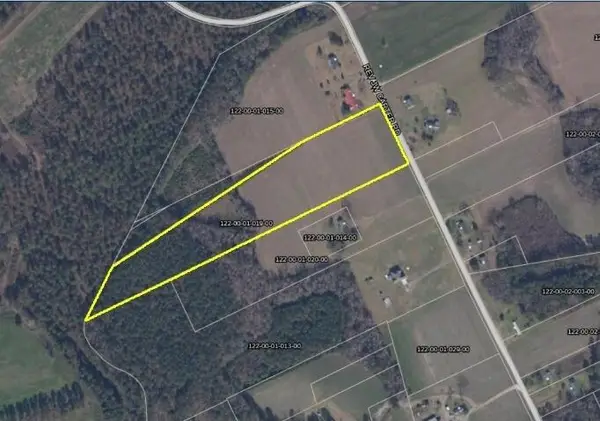 $150,000Active10.1 Acres
$150,000Active10.1 Acres00 Rev J W Carter Road, Summerton, SC 29148
MLS# 25025906Listed by: CAROLINA ONE REAL ESTATE - New
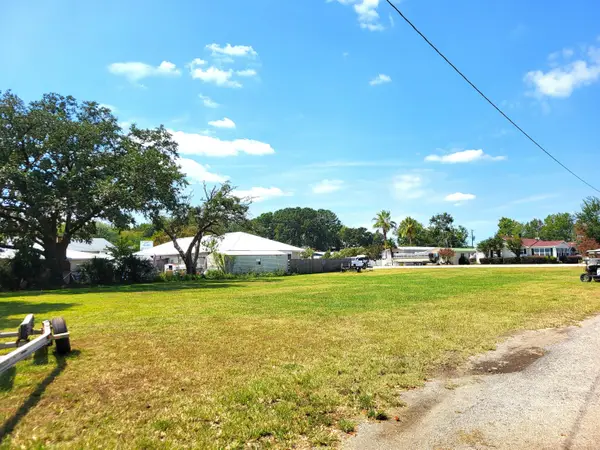 $249,000Active0.52 Acres
$249,000Active0.52 Acres0 Ralph Bell Road, Summerton, SC 29148
MLS# 200565Listed by: SANTEE ASSOCIATES - New
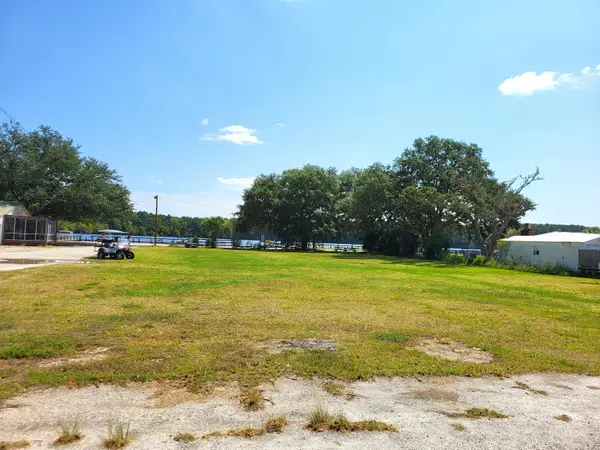 $249,000Active0.52 Acres
$249,000Active0.52 Acres0 Ralph Bell Road, Summerton, SC 29148
MLS# 25025403Listed by: SANTEE ASSOCIATES REALTY - New
 $135,900Active1.21 Acres
$135,900Active1.21 AcresTbd Tom Charles Road, Summerton, SC 29148
MLS# 25025238Listed by: THE LITCHFIELD COMPANY REAL ESTATE 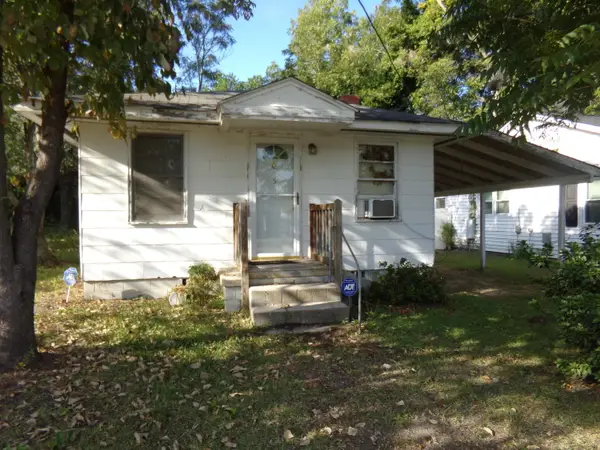 $69,000Active2 beds 1 baths532 sq. ft.
$69,000Active2 beds 1 baths532 sq. ft.5 Caldwell Street, Summerton, SC 29148
MLS# 200517Listed by: COLDWELL BANKER MIDTOWN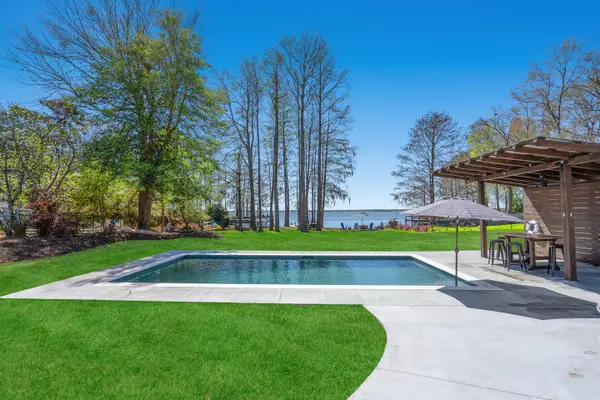 $998,987Active4 beds 2 baths1,565 sq. ft.
$998,987Active4 beds 2 baths1,565 sq. ft.1129 Duboise Drive, Summerton, SC 29148
MLS# 25024635Listed by: CAROLINA ONE REAL ESTATE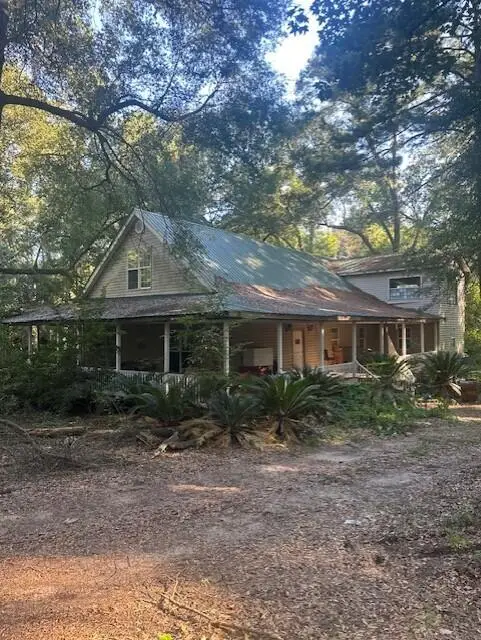 $110,000Active3 beds 2 baths4,136 sq. ft.
$110,000Active3 beds 2 baths4,136 sq. ft.1021 Gipp Street, Summerton, SC 29148
MLS# 25024320Listed by: WHITE OAK REAL ESTATE OF SC LLC
